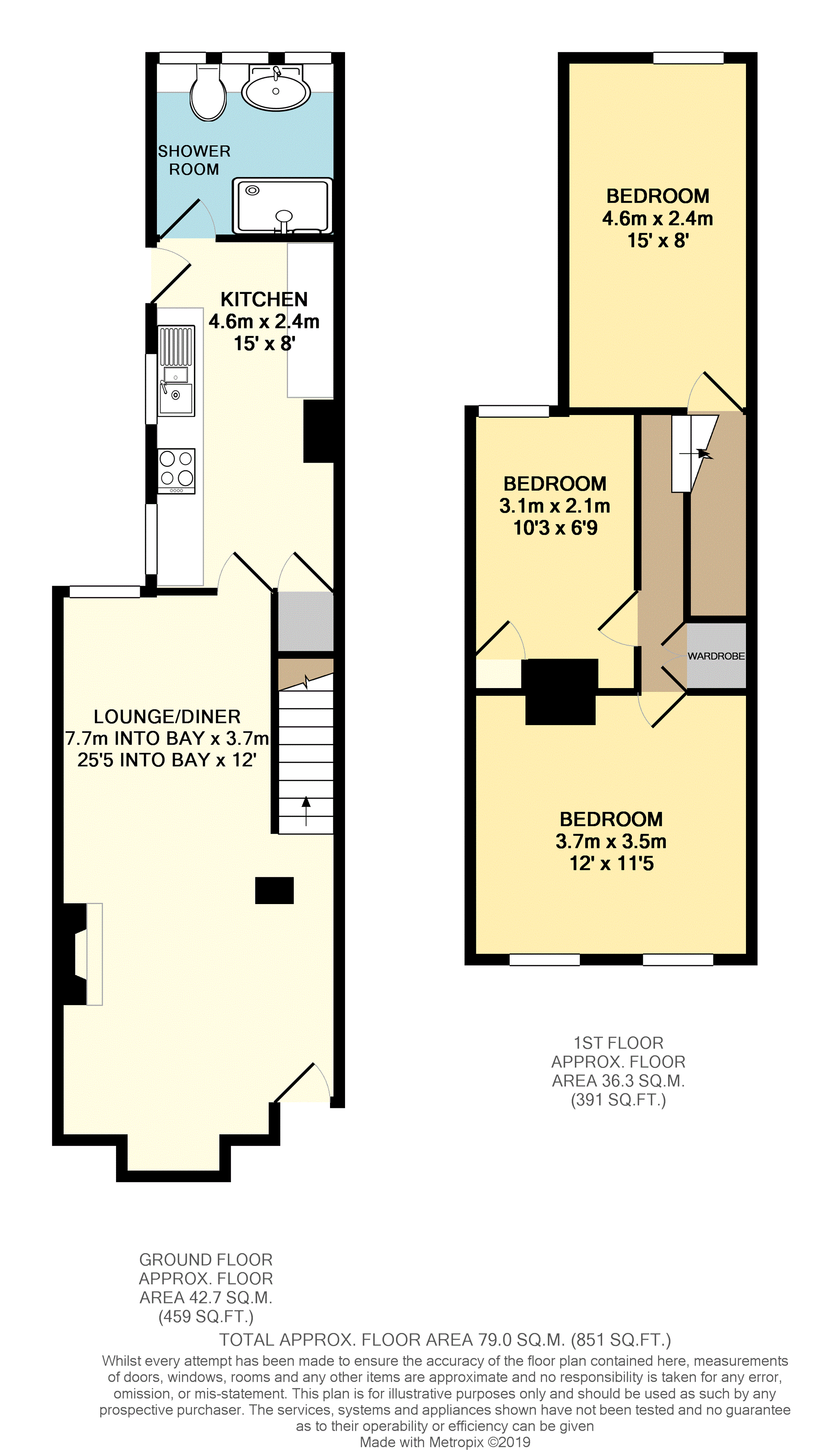3 Bedrooms Terraced house for sale in Richmond Road, Cambridge CB4 | £ 565,000
Overview
| Price: | £ 565,000 |
|---|---|
| Contract type: | For Sale |
| Type: | Terraced house |
| County: | Cambridgeshire |
| Town: | Cambridge |
| Postcode: | CB4 |
| Address: | Richmond Road, Cambridge CB4 |
| Bathrooms: | 1 |
| Bedrooms: | 3 |
Property Description
A well-presented character home situated in this highly desirable location and offering spacious accommodation comprising lounge/dining room, fitted kitchen and recently-installed shower room, first floor landing, 3 bedrooms and an enclosed rear garden.
Richmond Road is off Huntingdon Road and forms part of an established and much sought-after residential area lying about 1.25 miles north west of Cambridge city centre.
There are local shops on Histon Road and a recreation ground is accessible from Richmond Road. Local schools include Mayfield Primary School and Chesterton Community College.
The city centre and the river Cam can be reached by foot or bicycle. Also readily accessible is Cambridge railway station, which provides a regular and direct service into both London Liverpool Street and London Kings Cross with journey times from just 50 minutes.
Lounge/Dining Room
25'5" into bay x 12'
Spacious light and airy reception room with gas coal effect fire set in fireplace, wood floor, 2 radiators, stairs rising to first floor, double glazed bay window to front aspect, sash window to rear aspect.
Kitchen/Breakfast
15' x 8'
Single drainer sink unit with mixer taps and cupboards under, further range of floor and wall mounted units to include Neff 4 ring hob, Neff double oven and grill, vertical radiator, integral dishwasher, plumbing for washing machine, understairs cupboard, breakfast bar, Potterton gas central heating boiler, terracotta tiled floor, double glazed windows and door opening to the rear.
Shower Room
8' x 7'9"
Recently installed white suite comprising low level WC, vanity wash hand basin with cupboards below, fully tiled walk in shower enclosure, heated towel rail, double glazed windows.
First Floor Landing
Fitted wardrobe, loft hatch to loft area.
Bedroom One
12. X 11'5"
Radiator, double glazed sash-style windows.
Bedroom Two
10'3" x 6'9"
Built in cupboard, radiator, sash window to rear.
Bedroom Three
15' x 8'
Radiator, sash window to rear aspect.
Outside
Gated access leads to enclosed front garden with path to front door. The rear garden is a good size and offers a great deal of seclusion and privacy with terrace area and pergola, lawned areas and well stocked borders.
Property Location
Similar Properties
Terraced house For Sale Cambridge Terraced house For Sale CB4 Cambridge new homes for sale CB4 new homes for sale Flats for sale Cambridge Flats To Rent Cambridge Flats for sale CB4 Flats to Rent CB4 Cambridge estate agents CB4 estate agents



.png)










