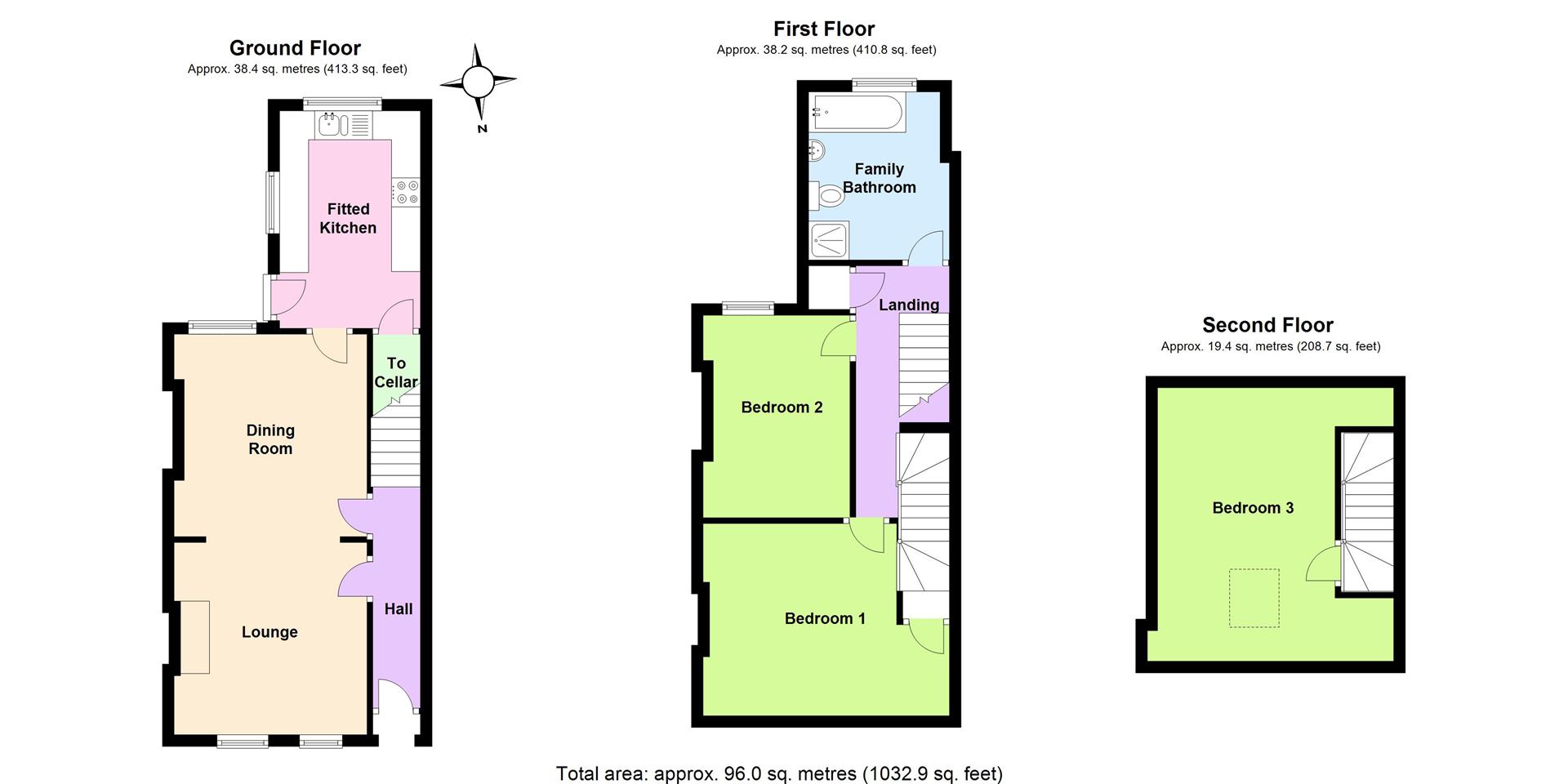3 Bedrooms Terraced house for sale in Richmond Road, West Bridgford, Nottingham NG2 | £ 299,950
Overview
| Price: | £ 299,950 |
|---|---|
| Contract type: | For Sale |
| Type: | Terraced house |
| County: | Nottingham |
| Town: | Nottingham |
| Postcode: | NG2 |
| Address: | Richmond Road, West Bridgford, Nottingham NG2 |
| Bathrooms: | 1 |
| Bedrooms: | 3 |
Property Description
Open day to be confirmed
Situated in a sought after location close to Bridgford Park and West Bridgford main shopping area, cafes bars and restaurants and with good transport links into Nottingham City centre and surrounding areas.
A Victorian three bedroomed mid terraced property which is presented in excellent condition throughout and an internal viewing is highly recommended.
In brief the property comprises: Reception hallway, lounge arch through to separate dining room, breakfast kitchen, cellar and to the first floor are two bedrooms and a good sized family four piece bathroom. To the second floor is a third good sized double bedroom.
Outside there are low maintenance gardens to the front and rear- the garden enjoys a southerly aspect
Directions
From our West Bridgford office turn right at the mini roundabout onto Albert Road travelling past Marks & Spencer store continue onto Ella Road and at the crossroads with Edward Road continue straight across into Richmond Road
This road has permit parking for residents and parking permits are available
Accommodation
Open front entrance porch with glazed lights over, solid wood obscure glazed front entrance door with obscure glazed light over gives access into:
Reception Hallway
With wood effect laminate floor, radiator, cornice coving to ceiling, feature arch with corbels, pendant light, smoke alarm, alarm control pad, doors giving to the Lounge and Dining room, and stairs leading to the first floor.
Lounge (3.33m x 3.33m (10'11" x 10'11"))
With two upvc double glazed windows to the front elevation, cornice coving to ceiling, meter cupboard, wood effect laminate floor, wall mounted recess stainless steel gas stone effect fire, tv aerial point, opening into the Dining room
Dining Room (3.48m x 3.33m (11'5" x 10'11"))
With wood effect laminate floor, radiator, upvc double glazed window to the rear elevation, central pendant light and door leading into the:
Kitchen (3.78m x 2.44m (12'5" x 8'))
Fitted with a range of wall drawer and base units with work surfaces over, inset stainless steel sink unit with mixer tap over, space for dishwasher and built in Bosch electric oven with four ring gas hob and stainless steel splashback and stainless steel extractor hood over and space for fridge/freezer, cupboard housing Worcester gas combination boiler, space for washing machine, upvc double glazed windows to side and rear elevations, radiator, chrome spotlights, wood effect laminate floor, and stable door to the side garden, door leading down to the cellar.
First Floor Landing
With wooden balustrade and turned spindles, stairs rising to the second floor, smoke alarm, pendant light, stripped wooden doors off the landing give access to a large storage cupboard and two bedrooms and bathroom
Bedroom One (4.29m into recess x 3.33m (14'1" into recess x 10')
With fitted shelving into recess, two upvc double glazed windows to the front elevation, useful understairs storage cupboard, pendant light, radiator
Bedroom Two (3.51m x 2.54m (11'6" x 8'4"))
With double glazed window to the rear elevation, radiator
Family Bathroom
Fitted with a white four piece suite comprising tiled bath with mixer shower hand tap over, pedestal wash hand basin and low flush wc and corner shower cubicle with electric shower over, tiled effect flooring, obscure upvc double glazed window to the rear elevation, chrome spotlights, extractor fan, chrome towel radiator.
Second Floor
Leading to:
Bedroom Three (4.90m max x 3.00m (16'1" max x 9'10"))
With velux window to the front elevation with fitted blind, radiator, exposed beam, doors gives access to the eaves storage, radiator, and pendant light
Outside
To the front of the property is a walled front garden area with brick paved low maintenance hardstanding, and the rear garden has been block paved for low maintenance and has wooden fence, gated access leading to bin storage area. The garden enjoys a southerly aspect.
Services
Gas, electricity, water and drainage are connected.
Council Tax Band
The local authority have advised us that the property is in council tax band B which, currently incurs a charge of £ 1457.31
Prospective purchasers are advised to confirm this.
Property Location
Similar Properties
Terraced house For Sale Nottingham Terraced house For Sale NG2 Nottingham new homes for sale NG2 new homes for sale Flats for sale Nottingham Flats To Rent Nottingham Flats for sale NG2 Flats to Rent NG2 Nottingham estate agents NG2 estate agents



.jpeg)











