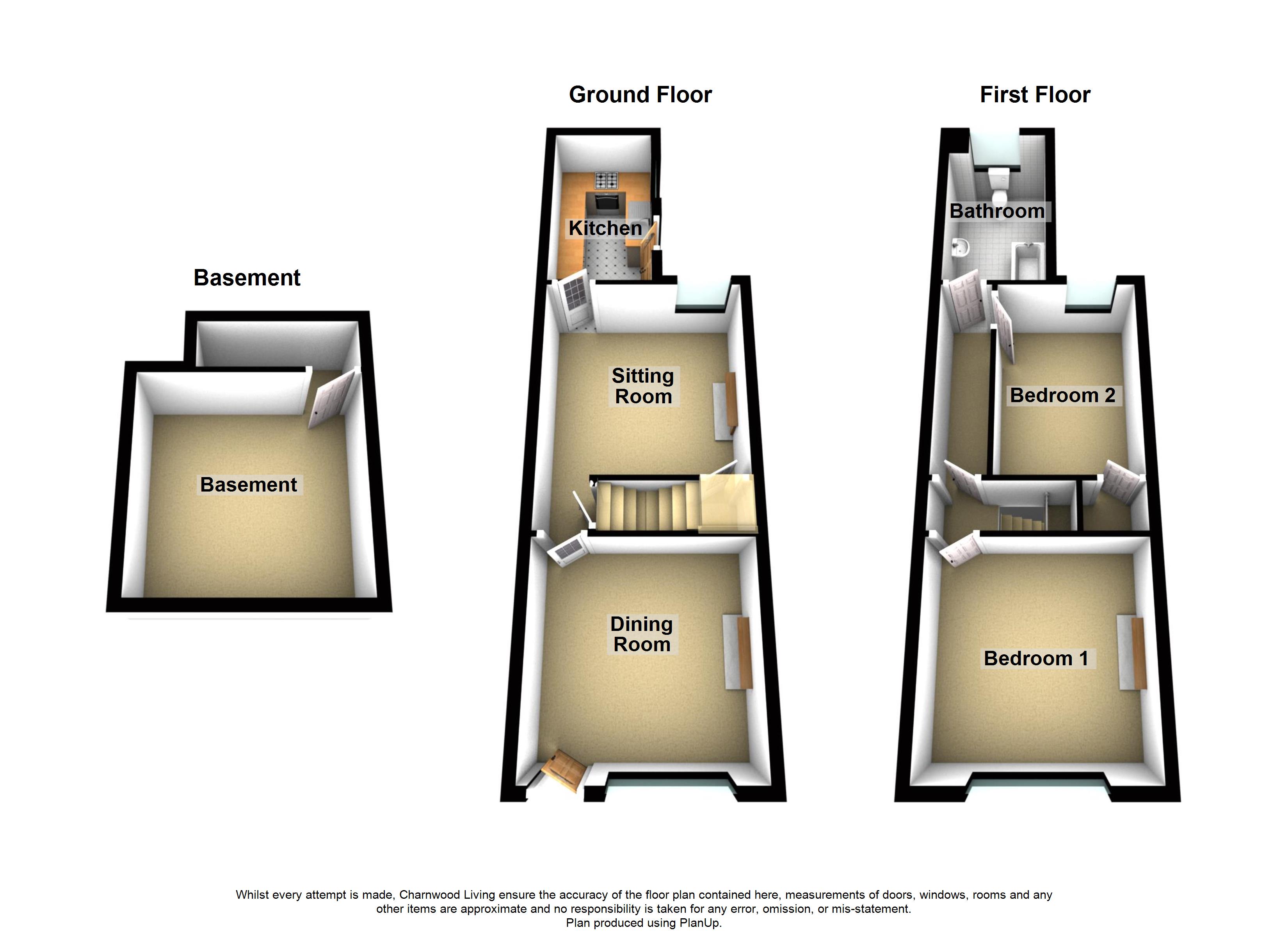2 Bedrooms Terraced house for sale in Riddings Street, Derby DE22 | £ 105,000
Overview
| Price: | £ 105,000 |
|---|---|
| Contract type: | For Sale |
| Type: | Terraced house |
| County: | Derbyshire |
| Town: | Derby |
| Postcode: | DE22 |
| Address: | Riddings Street, Derby DE22 |
| Bathrooms: | 1 |
| Bedrooms: | 2 |
Property Description
A well presented 2 bedroom terrace available for rent comprising 2 reception rooms, cellar, fitted kitchen, 2 double bedrooms, fitted bathroom and shower, rear garden, close to local amenities and within walking distance of Westfield Shopping Centre. Early viewing advised. Block viewing Monday 11th February 2019 between 10:00AM - 12:00PM (please call to book your slot).
Living Room (3.54m (11' 7") x 3.34m (10' 11"))
Upvc double glazed window to the front elevation, Upvc double glazed door to the front elevation, radiator, laminate wooden flooring, television point. Access to Cellar.
Dining Room (3.43m (11' 3") x 3.35m (11' 0"))
Upvc double glazed window to the rear elevation, radiator, laminate wooden flooring, television point.
Kitchen (2.71m (8' 11") x 1.81m (5' 11"))
Fitted kitchen with a range of wall and base units, roll edge work surfaces, stainless steel sink and drainer, washing machine, fridge and freezer, gas hob with electric oven with extraction over, complimentary tiled flooring, tiling in part, Upvc double glazed window to the side elevation, Upvc double glazed door to the side elevation.
Bedroom 1 (4.34m (14' 3") x 3.44m (11' 3"))
Upvc double glazed window to the front elevation, radiator.
Bedroom 2 (3.44m (11' 3") x 3.07m (10' 1"))
Upvc double glazed window to the rear elevation, radiator, airing cupboard housing combination boiler.
Bathroom (2.63m (8' 8") x 1.83m (6' 0"))
Comprising a 3 piece suite, bath with shower over, low level flush W/C, pedestal wash basin, opaque Upvc double glazed window to the rear elevation, radiator, complimentary tiled flooring, tiling in part.
Outside
Patio area leading to lawn, brick out house, fenced borders, gated side access.
Agents Note
1.These particulars do not constitute an offer or contract or part thereof.
2. All descriptions, photographs and plans are for guidance only and should not be relied upon as statements or representations of fact. All measurements are approximate and not necessarily to scale. Any prospective purchaser must satisfy themselves of the correctness of the information within the particulars by inspection or otherwise.
3. Charnwood Living Ltd does not have any authority to give any representations or warranties whatsoever in relation to this property (including but not limited to planning/building regulations), nor can it enter into any contract on behalf of the Vendor.
4. Charnwood Living Ltd does not accept responsibility for any expenses incurred by prospective purchasers in inspecting properties which have been sold, let or withdrawn.
5. If there is anything of particular importance to you, please contact this office and Charnwood Living Ltd will try to have the information checked for you.
To Buyer:
Stamp Duty Land Tax Rate Up to £125,000: Zero. The next £125,000 (the portion from £125,001 to £250,000): 2%. The next £675,000 (the portion from £250,001 to £925,000): 5%. The next £575,000 (the portion from £925,001 to £1.5 million): 10%. The remaining amount (the portion above £1.5 million): 12%. A further 3% will be payable on the whole amount if this is an additional property to one that you already own. For properties costing up to £500,000, first time buyers will pay no stamp duty on the first £300,000. Buyers must seek professional advice if acquiring land or commercial premises.
Property Location
Similar Properties
Terraced house For Sale Derby Terraced house For Sale DE22 Derby new homes for sale DE22 new homes for sale Flats for sale Derby Flats To Rent Derby Flats for sale DE22 Flats to Rent DE22 Derby estate agents DE22 estate agents



.png)











