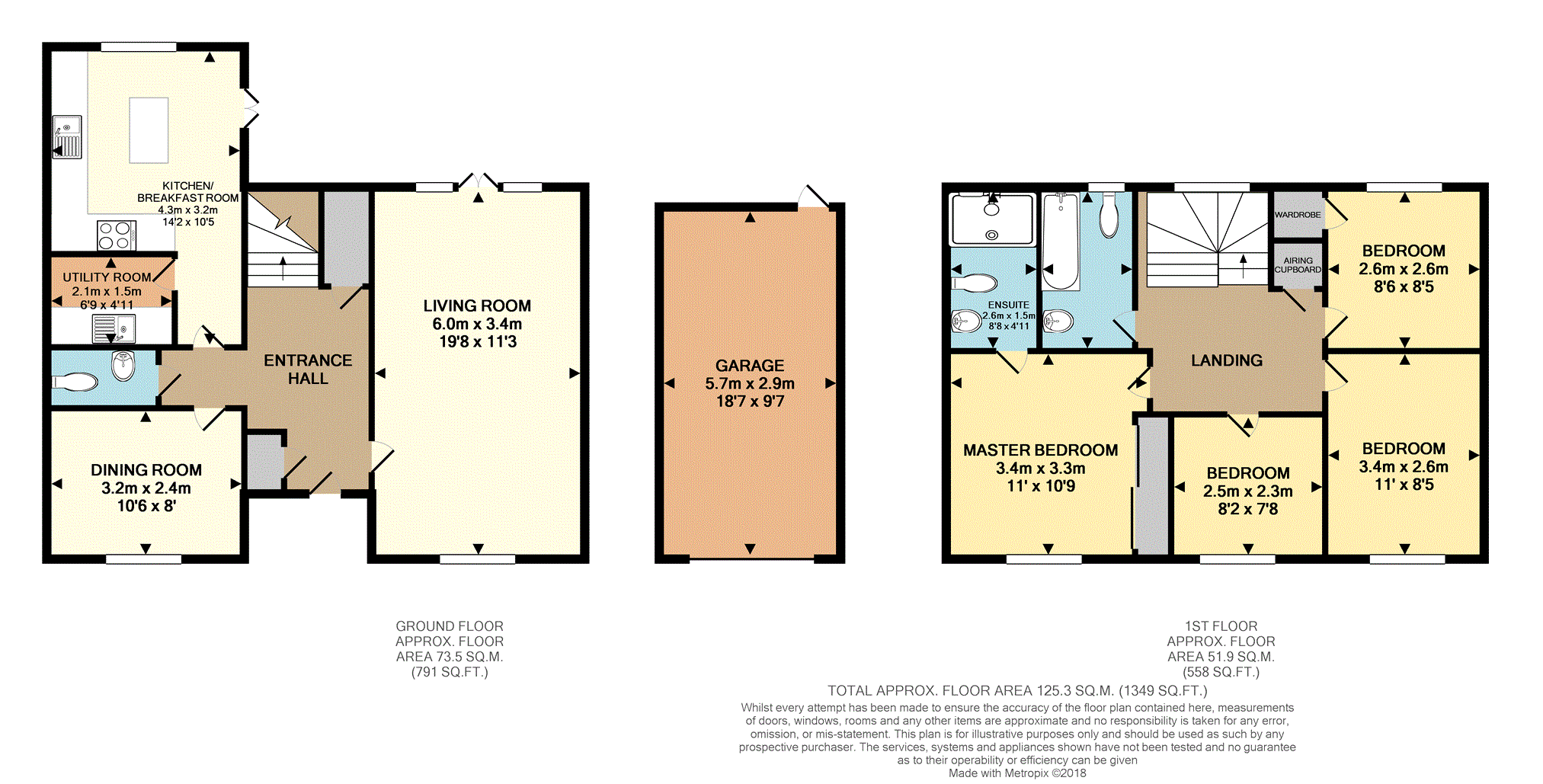4 Bedrooms Terraced house for sale in Ridge View, Houghton Conquest MK45 | £ 375,000
Overview
| Price: | £ 375,000 |
|---|---|
| Contract type: | For Sale |
| Type: | Terraced house |
| County: | Bedfordshire |
| Town: | Bedford |
| Postcode: | MK45 |
| Address: | Ridge View, Houghton Conquest MK45 |
| Bathrooms: | 1 |
| Bedrooms: | 4 |
Property Description
A well presented double fronted four bedroom house boasting stunning kitchen/breakfast room, two reception rooms, utility, en-suite and garage. Situated on a quiet well maintained street, close to amenities and transport links and in excellent school catchment. This property must be viewed to be fully appreciated.
In full the property comprises entrance hall, living room, kitchen/breakfast room, utility room, dining room and cloakroom. On the first floor are four bedrooms, en-suite to master, family bathroom and loft access. Outside is an enclosed rear garden, garage and parking.
Entrance Hall
Door to cupboard, door to under stairs storage, fitted carpet.
Living Room
19'8" x 11'3"
Double glazed window to front and rear, fitted carpet, double doors to garden.
Kitchen/Breakfast
14'2" x 10'5"
Double glazed window to rear, fitted with a matching range of base and eye level units with work top space over, fitted sink, oven, hob and extractor hood. Integrated dishwasher and fridge/freezer. Island with additional storage and breakfast bar. Double doors to garden, tiled flooring.
Utility Room
6'9" x 4'11"
Fitted with a range of units with work top space over, space for washing machine and tumble dryer. Fitted sink. Tiled flooring.
Dining Room
10'6" x 8'0"
Double glazed window to front, fitted carpet.
Downstairs Cloakroom
Fitted with a two piece suite comprising wash hand basin and w.C. Fitted carpet.
Landing
Double glazed window to rear, loft hatch, door to airing cupboard.
Master Bedroom
11'0" x 10'9"
Double glazed window to front, built in range of wardrobes with sliding doors, fitted carpet.
Master En-Suite
Fitted with a three piece suite comprising tiled double shower unit, wash hand basin and w.C. Vinyl flooring.
Bedroom Two
11'0" x 8'5"
Double glazed window to front, fitted carpet.
Bedroom Three
8'6" x 8'5"
Double glazed window to rear, door to built in wardrobe, fitted carpet.
Bedroom Four
8'2" x 7'8"
Double glazed window to front, fitted carpet.
Bathroom
Double glazed window to rear, fitted with a three piece suite comprising bath with shower over, wash hand basin and w.C. Fitted carpet.
Garden
Mainly laid to lawn with patio area, flower/shrub borders, door to garden, gated side access.
Garage
Single garage with up and over door, power, lighting and rear door to access.
Parking
Parking to front of garage providing off road parking.
Property Location
Similar Properties
Terraced house For Sale Bedford Terraced house For Sale MK45 Bedford new homes for sale MK45 new homes for sale Flats for sale Bedford Flats To Rent Bedford Flats for sale MK45 Flats to Rent MK45 Bedford estate agents MK45 estate agents



.png)











