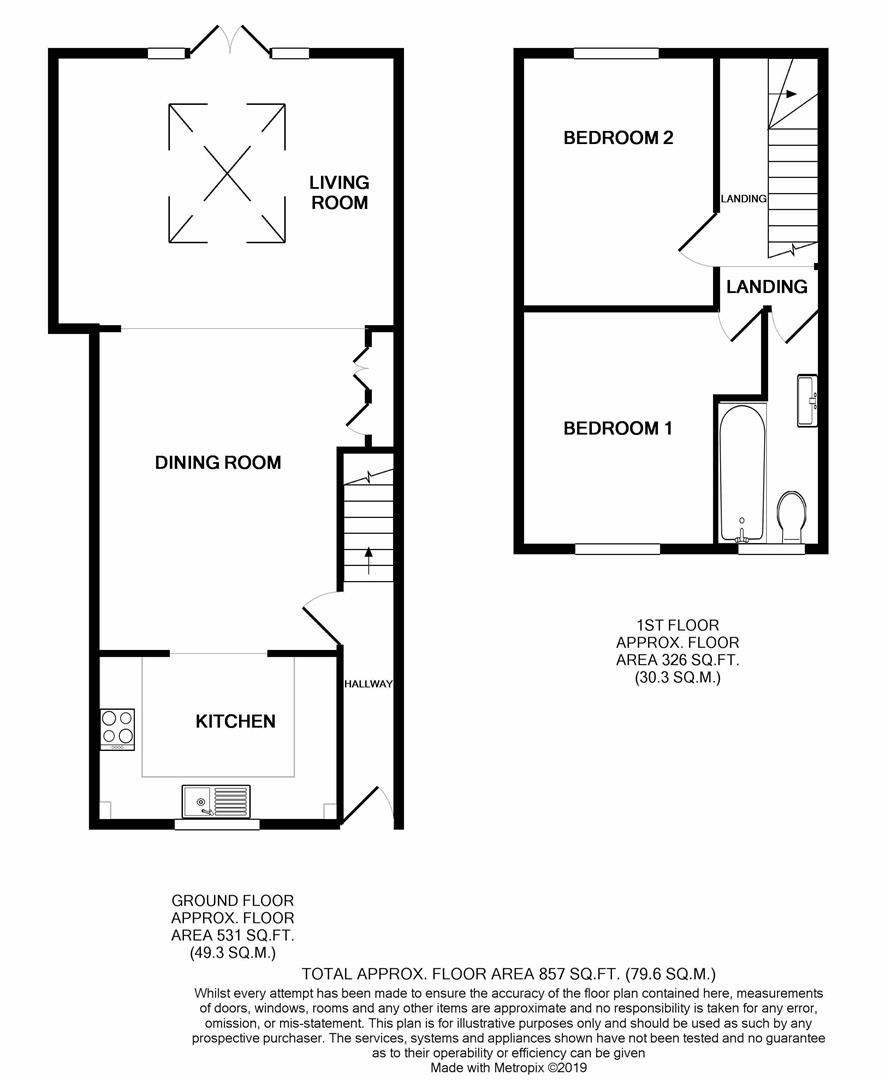2 Bedrooms Terraced house for sale in Ridgeview Close, Barnet EN5 | £ 450,000
Overview
| Price: | £ 450,000 |
|---|---|
| Contract type: | For Sale |
| Type: | Terraced house |
| County: | Hertfordshire |
| Town: | Barnet |
| Postcode: | EN5 |
| Address: | Ridgeview Close, Barnet EN5 |
| Bathrooms: | 1 |
| Bedrooms: | 2 |
Property Description
First viewing day Saturday 16th February - call to book your appointment
An immaculately presented two double bedroom end of terrace house situated in a quiet cul-de-sac location backing onto open countryside with far reaching tree top views. The property has enjoyed an extensive program of renovation and refurbishment to create a stylish and well designed family home. The accommodation includes an entrance hallway, fully integrated contemporary kitchen opening onto an extended living/dining room with large roof lantern and double doors onto the rear garden. To the first floor is a well proportioned landing, two double bedrooms and modern bathroom. The enclosed rear garden enjoys a sunny Southerly aspect and provides a block paved patio seating area which opens onto a neatly manicured lawn. There is tremendous scope for further enlargement within the loft area to create additional bedrooms and a bathroom (subject to the necessary planning permissions and consents). Overall the property is finished to an exacting standard and has been decorated in neutral tones to create a feeling of light and spaciousness.
Entrance Hallway
UPVC front door leading into entrance hall, painted wooden floorboards, recess storage for shoes & coats, radiator, ceiling down lighters, stairs rising to the first floor, door to
Lounge/Dining Room (7.44m x 5.54m (24'5 x 18'2))
Split level open plan lounge/dining room, UPVC double glazed french doors to rear garden, lantern roof-light, painted wooden floorboards, radiators, storage cupboards.
Kitchen (3.53m x 2.26m (11'7 x 7'5))
UPVC double glazed window to front elevation, fitted with a modern range of wall and base units providing worktop surfaces incorporating a stainless steel sink unit with mixer tap over, built in four ring gas hob, built in electric oven with stainless steel extractor hood over, integrated fridge/freezer, integrated dishwasher, integrated washer/dryer, metro tiled splashbacks, painted wooden floorboards, ceiling spotlights, open access to living/dining room.
First Floor Landing
Landing with access to insulated and boarded loft via pull down ladder, UPVC double glazed window to rear elevation.
Bedroom One (3.48m x 2.79m (11'5 x 9'2))
UPVC double glazed window to front elevation, painted wooden floorboards, radiator, ceiling spotlights, picture rail.
Bedroom Two (3.23m x 3.12m (10'7 x 10'3))
UPVC double glazed window to rear elevation, painted wooden floor, radiator, ceiling spotlights.
Bathroom
A modern white suite comprising of wall mounted wash hand basin, low level w/c, panel enclosed bath with mixer tap and shower attachment, wall mounted shower controls with drench shower head, shower screen, tiled walls, UPVC double glazed frosted window to front elevation.
Rear Garden
The rear garden enjoys a Southerly aspect and provides a block paved patio seating area adjacent to the house which leads to a neatly manicured lawn which is enclosed by timber fencing. There is gated rear access and far reaching views over open countryside.
Property Location
Similar Properties
Terraced house For Sale Barnet Terraced house For Sale EN5 Barnet new homes for sale EN5 new homes for sale Flats for sale Barnet Flats To Rent Barnet Flats for sale EN5 Flats to Rent EN5 Barnet estate agents EN5 estate agents



.png)


