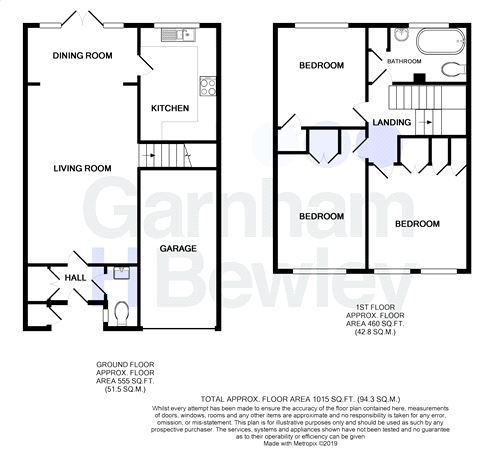3 Bedrooms Terraced house for sale in Rill Walk, East Grinstead, West Sussex RH19 | £ 385,000
Overview
| Price: | £ 385,000 |
|---|---|
| Contract type: | For Sale |
| Type: | Terraced house |
| County: | West Sussex |
| Town: | East Grinstead |
| Postcode: | RH19 |
| Address: | Rill Walk, East Grinstead, West Sussex RH19 |
| Bathrooms: | 0 |
| Bedrooms: | 3 |
Property Description
Garnham H Bewley are delighted to offer for sale this stunning and beautifully presented three double bedroomed family home that has been tastefully refurbished by the current owners to create a light and stylish living space which boasts an extended lounge/dining room, kitchen, refitted family bathroom, downstairs cloakroom, garden and driveway parking. The property is ideally situated within a popular cul-de-sac location offering great access to local schools including Estcots Primary and Sackville Secondary.
The ground floor consists of front porch with storage cupboard and door into entrance hall with two storage cupboard and access to the downstairs cloakroom. The kitchen has been refitted fitted with a range of wall and base level units with areas of work surfaces, integrated cooker, inset gas hob with extractor hood above, space for fridge/freezer, washing machine, butler sink and a window to the rear aspect. The generous sized lounge opens to the extended dining area.
The first floor consist of landing, master bedroom with built in wardrobes and two windows to the front aspect. Bedroom two is set to the front with fitted wardrobe and bedroom three overlooks the rear garden with fitted wardrobe. The family bathroom has been fitted with a freestanding slipper bath with mixer taps and shower attachment, wash hand basin, low level W.C., radiator, part tiled walls, shaver point, airing cupboard and a window to the rear aspect.
Outside the rear garden is fence enclosed with a decking area leading to an area of lawn with fence surround. To the front is the driveway leading to the garage.
Ground Floor
Ground Floor
Entrance Hall
Downstairs Cloakroom
Lounge/Dining Room
25' 6" x 11' 2" (7.77m x 3.40m)
Kitchen
11' 5" x 7' 8" (3.48m x 2.34m)
First Floor
First Floor
Landing
Master Bedroom
10' 7" x 10' 2" (3.23m x 3.10m)
Bedroom 2
12' x 9' (3.66m x 2.74m)
Bedroom 3
10' 9" x 9' (3.28m x 2.74m)
Family Bathroom
10' 2" x 5' 1" (3.10m x 1.55m)
Outside
Outside
Garden
Garage
Driveway
Property Location
Similar Properties
Terraced house For Sale East Grinstead Terraced house For Sale RH19 East Grinstead new homes for sale RH19 new homes for sale Flats for sale East Grinstead Flats To Rent East Grinstead Flats for sale RH19 Flats to Rent RH19 East Grinstead estate agents RH19 estate agents



.png)











