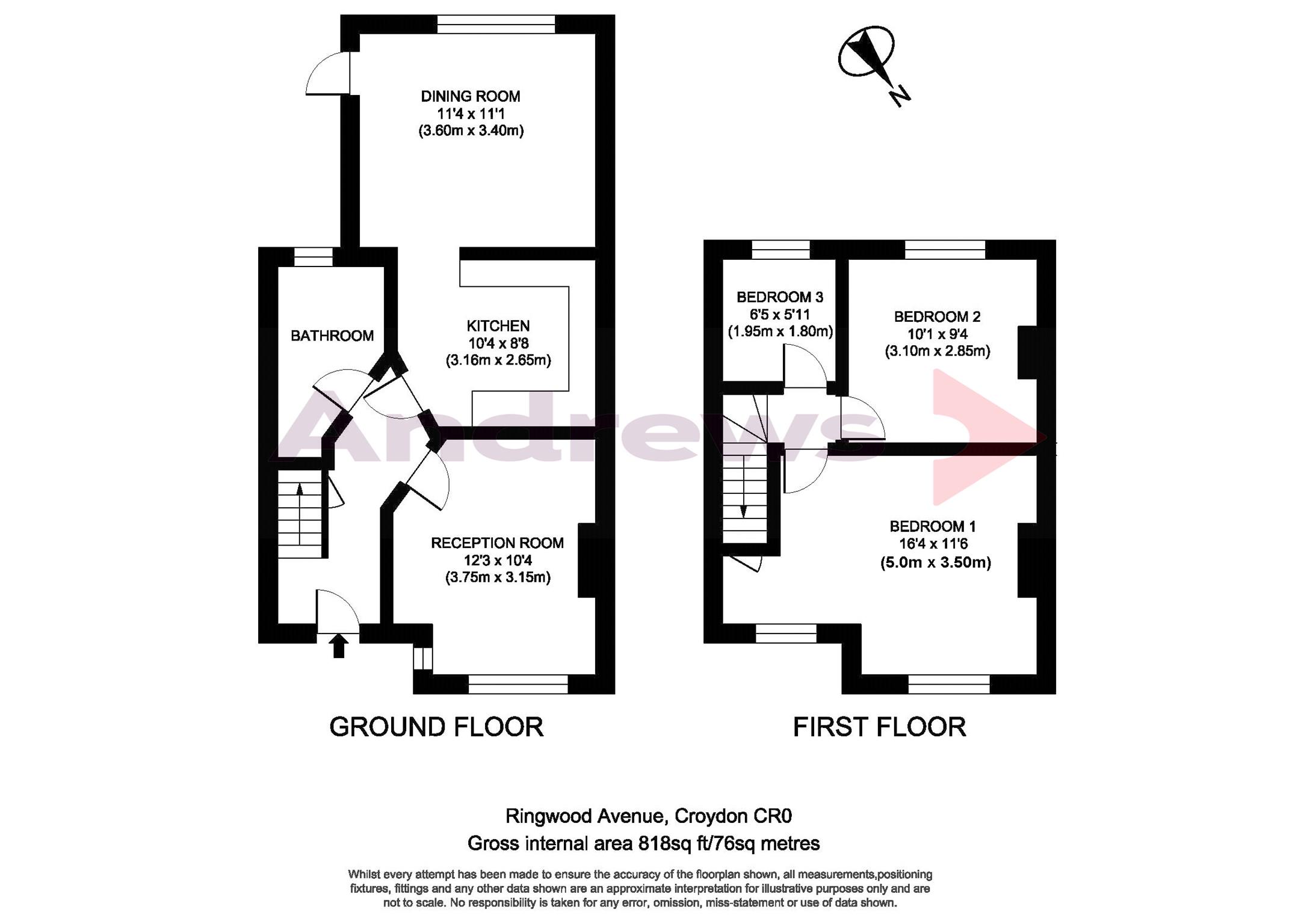3 Bedrooms Terraced house for sale in Ringwood Avenue, Croydon CR0 | £ 397,000
Overview
| Price: | £ 397,000 |
|---|---|
| Contract type: | For Sale |
| Type: | Terraced house |
| County: | London |
| Town: | Croydon |
| Postcode: | CR0 |
| Address: | Ringwood Avenue, Croydon CR0 |
| Bathrooms: | 1 |
| Bedrooms: | 3 |
Property Description
Andrews’ Property Group are delighted to welcome to the market for the first time in many years this extended three bedroom terraced house. Presented in good condition throughout, the property briefly comprises a welcoming entrance hall, bay-fronted reception room, modern ground floor shower room with large vanity basin and walk-in shower cubicle, spacious kitchen with full range of fitted units/appliances which has been opened up to a further living room – perfect for entertaining family and friends. Upstairs boasts the landing area with loft access and three well-proportioned bedrooms – the master measuring in excess of 16ft x 11.5ft with a beautiful bay window lighting up the room. Outside offers an 80 ft level rear garden with both patio and lawn areas – perfect for those long summer days, whilst the front boasts off-street parking so no worries about parking the family car.
Situated on a popular tree-lined residential road within 0.1 mile of Therapia Lane Tram Stop which is just a few stops from West Croydon and East Croydon (with direct links to London) and within 0.5 mile of a variety of schools including the outstanding West Thornton Primary School. This may be the perfect first time buy or investment property you have been looking for.
Entrance Hall
Radiator, phone point, picture rails, stairs to first floor with cupboard under.
Reception Room (3.73m x 3.15m)
Double glazed bay window, picture rails, gas fire place, power points.
Shower Room (2.92m x 1.68m)
Double glazed window, low level W.C, vanity hand basin, fully tiled walls, radiator, vanity unit, walk in shower cubicle.
Kitchen (3.15m x 2.64m)
Part tiled walls, single drainer, twin bowl, inset sink unit with cupboards and drawers under, range of fitted base units/cupboards/drawers, range of fitted wall units, laminate work tops, plumbing for washing machine, inset gas hob, fitted electric oven, cooker point, power points, opening to dining room.
Dining/Living Room (3.45m x 3.38m)
Double glazed window, radiator, coved ceilings, wall light points, phone points, power points, door to garden.
Landing
Loft access.
Bedroom 1 (4.98m x 3.51m)
Double glazed window, radiator, power points.
Bedroom 2 (3.07m x 2.84m)
Double glazed window, radiator, power points.
Bedroom 3 (1.96m x 1.80m)
Double glazed window, radiator, fitted cupboard gas boiler, power points.
Rear Garden (6.71m x 24.69m)
Fences to side and rear, patio area, lawn area, shed, gated rear access.
Property Location
Similar Properties
Terraced house For Sale Croydon Terraced house For Sale CR0 Croydon new homes for sale CR0 new homes for sale Flats for sale Croydon Flats To Rent Croydon Flats for sale CR0 Flats to Rent CR0 Croydon estate agents CR0 estate agents



.png)










