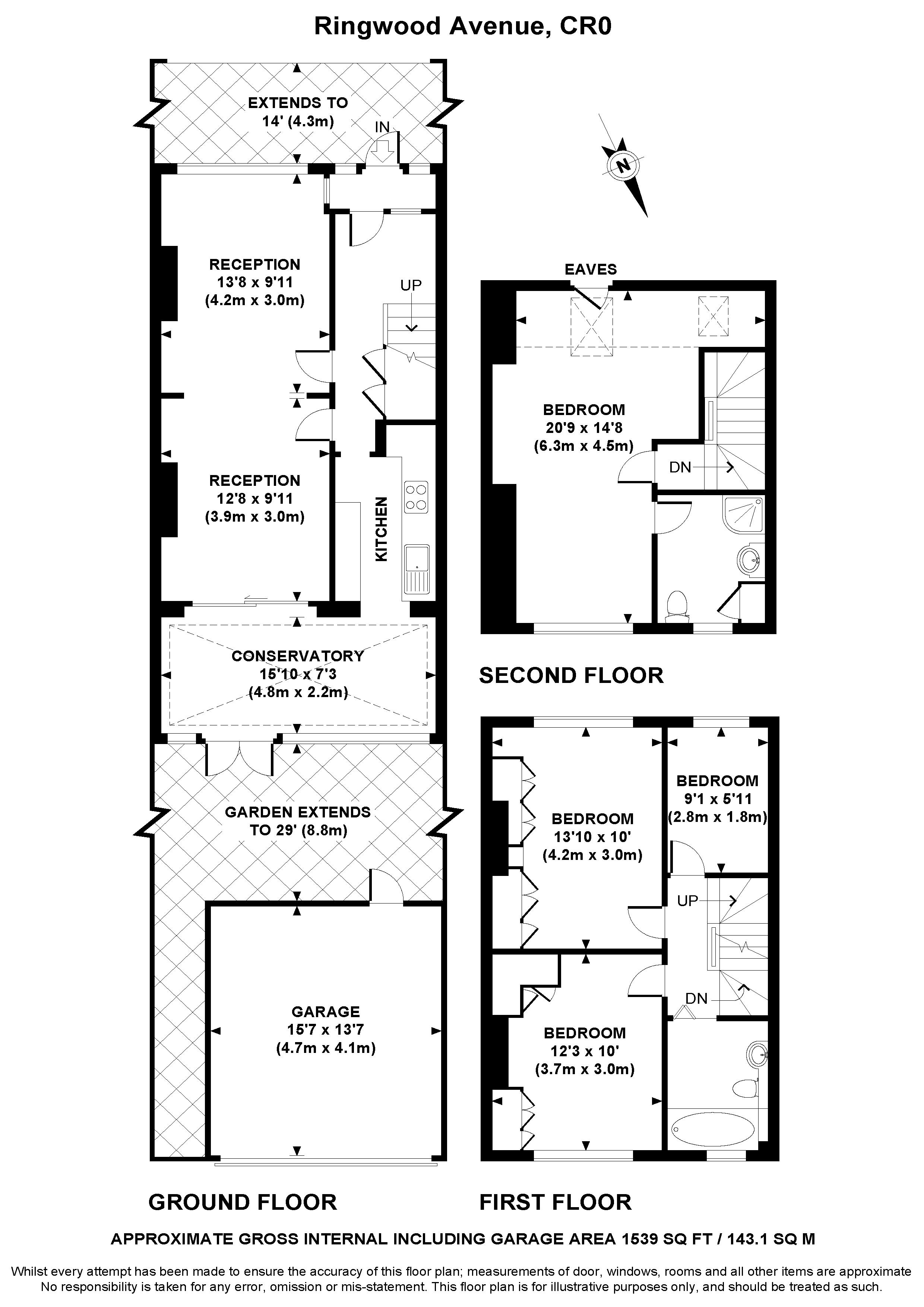4 Bedrooms Terraced house for sale in Ringwood Avenue, Croydon CR0 | £ 440,000
Overview
| Price: | £ 440,000 |
|---|---|
| Contract type: | For Sale |
| Type: | Terraced house |
| County: | London |
| Town: | Croydon |
| Postcode: | CR0 |
| Address: | Ringwood Avenue, Croydon CR0 |
| Bathrooms: | 2 |
| Bedrooms: | 4 |
Property Description
Extended family home - Choices are pleased to present to the market this well presented four bedroom family house arranged over three floors with excellent storage space and comprising; Entrance hall, large through reception rooms, modern fully fitted kitchen, three good sized bedrooms and a family bathroom on the first floor. The spacious second floor accommodates a master bedroom with eaves storage and an en-suite shower room. In addition, the property boasts a lovely conservatory, driveway to the front providing off street parking, a well maintained private rear garden and a garage to the rear which is accessible via the back road. The property is conveniently situated just a short walk away from Therapia Lane tram with direct access to East Croydon and Wimbledon train stations. Further transport links are available through local bus routes with access to Croydon and Mitcham. This is a fantastic opportunity for those looking for the perfect family home, so call today to arrange an appointment to view. EPC Rating E.
*Extended family home over three floors
*Four bedrooms
*Two bathrooms
*Well presented throughout
*Conservatory & well maintained garden
*Driveway and garage
*Short walk to Therapia Lane tram
*Easy access to local bus routes
*Draft details awaiting vendor approval
*Buyers Commission May Be Required
Draft Details Awaiting Vendor Approval
Porch
Windows to front. Door to;
Entrance Hall
Window to front. Radiator. Tiled floor. Stairs rising to the first floor. Under stairs storage. Doors to;
Reception Room 1 (13' 8'' x 9' 11'' (4.16m x 3.02m))
Double glazed bay window to front. Feature fireplace. Wood laminate flooring. Radiator. Coving. Open plan to;
Reception Room 2 (12' 8'' x 9' 11'' (3.86m x 3.02m))
Double glazed patio doors to rear. Radiator. Coving.
Kitchen
Fitted with a range of wall and base level units with complementary work surfaces over. Stainless steel sink/drainer unit. Built in electric oven and gas hob. Extractor hood. Space for dishwasher. Part tiled walls. Ceramic tiled flooring.
First Floor Landing
Stairs rising to the second floor. Doors to;
Bedroom Two (13' 10'' x 10' 0'' (4.21m x 3.05m))
Double glazed bay window to front. Radiator. Wood laminate flooring. Built in double wardrobe.
Bedroom Three (12' 3'' x 10' 0'' (3.73m x 3.05m))
Double glazed window to rear. Radiator. Wood laminate flooring. Built in double wardrobe.
Bedroom Four (9' 1'' x 5' 11'' (2.77m x 1.80m))
Double glazed window to front. Radiator. Wood laminate flooring.
Bathroom
Double glazed window to rear. Radiator. Fitted with a white suite comprising; Panel enclosed bath with shower over, pedestal wash basin and low level WC. Part tiled walls. Ceramic tiled flooring.
Second Floor Landing
Door to;
Master Bedroom (20' 9'' x 14' 8'' (6.32m x 4.47m))
Double glazed window to rear. Skylight to front. Radiator. Wood laminate flooring. Eaves storage. Door to;
En-Suite
Double glazed window to rear. Heated towel rail. Fitted with a white suite comprising; Shower cubicle, vanity wash basin unit and low level WC. Extractor fan. Shaver point. Storage cupboard. Part tiled walls. Ceramic tiled flooring.
Conservatory (16' 10'' x 7' 3'' (5.13m x 2.21m))
White UPVC double glazed. Double glazed french doors to rear. Ceramic tiled flooring. Radiator. Space for fridge/freezer and washing machine.
Front Garden (Extends to 14' 0'' (4.26m))
Driveway with parking for two cars.
Rear Garden
Mainly laid to lawn. Flower/shrubs borders. Patio area. Enclosed by fencing. Access to;
Garage (15' 7'' x 13' 7'' (4.75m x 4.14m))
To rear of garden. Single. Up and over door. Door to garden. Access via gated road to rear.
Buyers Commission May Be Required* (*Full details available upon request.)
This property is being marketed by Choices on behalf of the seller on the basis that the buyer pays our fee of 2.4% incl VAT of the net purchase price. Unless otherwise agreed offers will therefore be submitted to the seller net of our fee.
Tenure
Freehold.
Property Location
Similar Properties
Terraced house For Sale Croydon Terraced house For Sale CR0 Croydon new homes for sale CR0 new homes for sale Flats for sale Croydon Flats To Rent Croydon Flats for sale CR0 Flats to Rent CR0 Croydon estate agents CR0 estate agents



.png)










