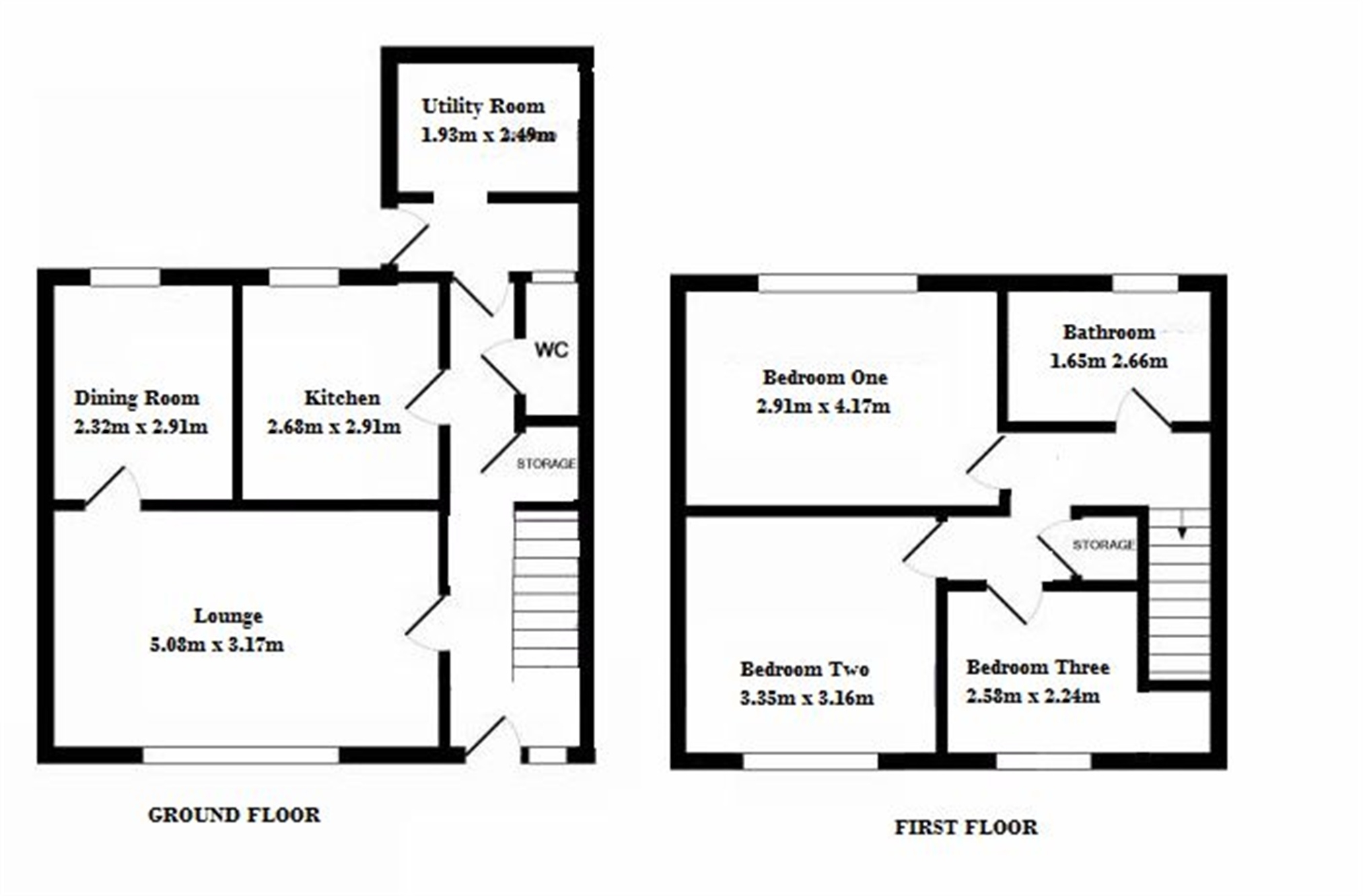3 Bedrooms Terraced house for sale in Ripon Road, Stevenage, Hertfordshire SG1 | £ 280,000
Overview
| Price: | £ 280,000 |
|---|---|
| Contract type: | For Sale |
| Type: | Terraced house |
| County: | Hertfordshire |
| Town: | Stevenage |
| Postcode: | SG1 |
| Address: | Ripon Road, Stevenage, Hertfordshire SG1 |
| Bathrooms: | 0 |
| Bedrooms: | 3 |
Property Description
A fantastic chain free, three bedroom family home which has recently been refurbished. Great living space to include ground floor cloakroom, good size kitchen, separate dining room and utility room/study, lounge, two double bedrooms, one single and family bathroom. Garage and driveway.
Situated in a quiet cul-de-sac overlooking a small green in the St Nicholas area of North Stevenage, Ripon Road is ideally located close to St Nicholas Park and local amenities including shops, doctors surgery, Primary School as well as good links to the Mainline Station and Lister Hospital.
Ground floor
entrance hallway
A light and airy hallway with glass panel front door. Stairs to the first floor landing, doors to living room, kitchen and utility room. Radiator.
Living room
3.17m x 5.08m (10' 5" x 16' 8")
A lovely size living room, freshly decorated with stylish lighting, large window to the front aspect, opening to the dining room and radiator.
Dining room
2.32m x 2.91m (7' 7" x 9' 7")
A bright dining room with window to the rear aspect, hatch into the kitchen. Radiator.
Kitchen
2.89m x 2.68m (9' 6" x 8' 10")
A pleasant kitchen offering a range of white gloss base and wall units. Space for Cooker, dishwasher and fridge freezer. Wall mounted Combi Boiler. Tiled flooring and window to the rear aspect.
Rear lobby
A door from the hall leads to a rear lobby area which has plumbing for the washing machine. Door leading to the rear garden and door to the Utility room.
Utility / store room
1.93m x 2.49m (6' 4" x 8' 2")
This room is currently a blank canvas and can be used as a utility room, study or simply additional storage room.
Cloakroom
1.60m x 0.78m (5' 3" x 2' 7")
WC, wash hand basin and window to the rear lobby, tiled flooring and partially tiled walls.
First floor
first floor landing
Doors leading to all first floor rooms, access to the loft which is partially boarded and comes with a loft ladder. Storage cupboard.
Bedroom one
2.91m x 4.17m (9' 7" x 13' 8")
A great size double bedroom with window to the rear aspect and radiator.
Bedroom two
3.35m x 3.16m (11' x 10' 4")
A lovely size double bedroom with window to the front aspect and radiator.
Bedroom three
2.58m x 2.24m (8' 6" x 7' 4")
A single bedroom with window to the front aspect, large storage cupboard and radiator.
Bathroom
1.65m x 2.66m (5' 5" x 8' 9")
A cleverly extended bathroom to incorporate a large corner bath, wc and wash hand basin. Fully tiled walls and window to the rear aspect.
Exterior
front garden
The front garden is mainly laid to lawn with fenced boundaries. Path leading to the front door.
Rear garden
A well presented rear garden with patio and small lawned area. New fence boundaries and gate leading to the drive and garage.
Garage
A single garage with up and over door.
Driveway
A good size driveway suitable for either one large vehicle or two small vehicles. Gate to the rear garden.
Property Location
Similar Properties
Terraced house For Sale Stevenage Terraced house For Sale SG1 Stevenage new homes for sale SG1 new homes for sale Flats for sale Stevenage Flats To Rent Stevenage Flats for sale SG1 Flats to Rent SG1 Stevenage estate agents SG1 estate agents



.png)











