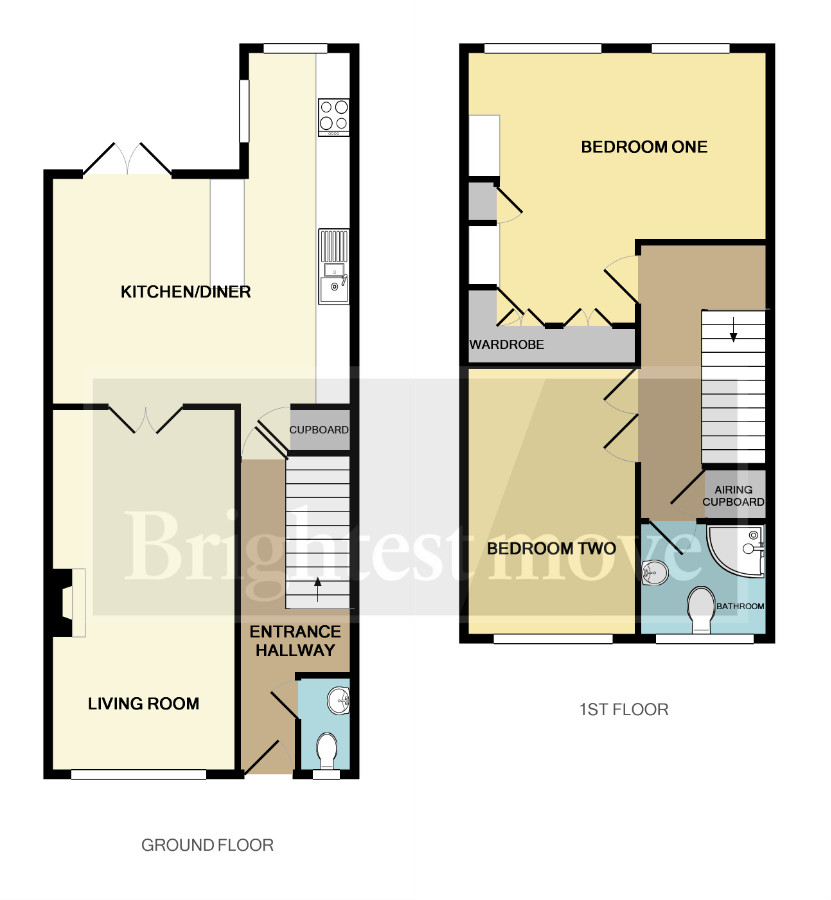2 Bedrooms Terraced house for sale in Risemoor Road, Bridgwater TA6 | £ 145,000
Overview
| Price: | £ 145,000 |
|---|---|
| Contract type: | For Sale |
| Type: | Terraced house |
| County: | Somerset |
| Town: | Bridgwater |
| Postcode: | TA6 |
| Address: | Risemoor Road, Bridgwater TA6 |
| Bathrooms: | 0 |
| Bedrooms: | 2 |
Property Description
Full description Brightestmove are pleased to offer to the market this two bedroom mid terraced property located on the Southside of Bridgwater.
Previously a three bedroom home the property offers spacious accommodation and briefly comprises entrance hallway, cloakroom, kitchen/diner and living room to the ground floor with two bedrooms and bathroom to the first floor.
Outside there is a small enclosed garden to the front with a pleasant garden with views to the rear.
This affordable home should be of interest to both investors and owner occupiers and is being sold with the added advantage of no onward chain.
Bridgwater is an emerging town situated in the heart of the borough of Sedgemoor and within 11 miles of Taunton and 38 miles of Bristol. The town which is famed for its annual carnival is a thriving place with many new jobs being created in recent years.
For more information or an appointment to view please contact the vendors sole agents.
Entrance Via double glazed front door to:
Entrance hallway Wood effect flooring, stairs rising to first floor, doors to:
Cloakroom Front aspect double glazed window. Fitted with a white two piece suite comprising low level WC and wash hand basin with tiled splash backs, wood effect flooring.
Kitchen/diner 15' 09" x 11' 02" (4.8m x 3.4m) Rear aspect double glazed window. Fitted with a range of matching wall, base, drawer and breakfast bar units with roll top work surfaces over and stainless steel one and a quarter bowl sink and drainer unit inset. Integrated Hotpoint oven and grill and separate hob. Space for fridge and freezer, space and plumbing for washing machine. Tiled splash backs, wood effect flooring, coving, storage cupboard, storage radiator. Double glazed French doors to rear garden and doors leading to:
Living room 18' 05" x 9' 11" (5.61m x 3.02m) Front aspect double glazed window. Electric feature fireplace, wood effect flooring, coving.
Landing Loft hatch, coving, doors to:
Bedroom one 15' 09" x 15' 07" (4.8m x 4.75m) Two rear aspect double glazed windows. Wood effect flooring, fitted mirror fronted wardrobes, coving.
Bedroom two 13' 06" x 8' 06" (4.11m x 2.59m) Front aspect double glazed window, wood effect flooring, coving.
Bathroom 9' x 6' 08" (2.74m x 2.03m) Front aspect double glazed window. Fitted with a white three piece suite comprising corner shower cubicle with 'Gainsborough' shower, wash hand basin and low level WC. Partially tiled walls, airing cupboard.
Exterior
front garden Enclosed via dwarf brick walling with iron gate inset. Mainly laid to shingle with shrub borders. Pathway leading to door.
Rear garden Enclosed via brick and timber fencing. Patio area adjacent to property. Picket fence with gate inset leading to lawned area with pathway to gate.
Services Mains electricity, water and drainage.
Heating Storage radiators where stated.
Tenure Freehold
council tax band A
N.B Can easily be returned back to a three bedroom home with a partition wall.
Property Location
Similar Properties
Terraced house For Sale Bridgwater Terraced house For Sale TA6 Bridgwater new homes for sale TA6 new homes for sale Flats for sale Bridgwater Flats To Rent Bridgwater Flats for sale TA6 Flats to Rent TA6 Bridgwater estate agents TA6 estate agents



.png)



