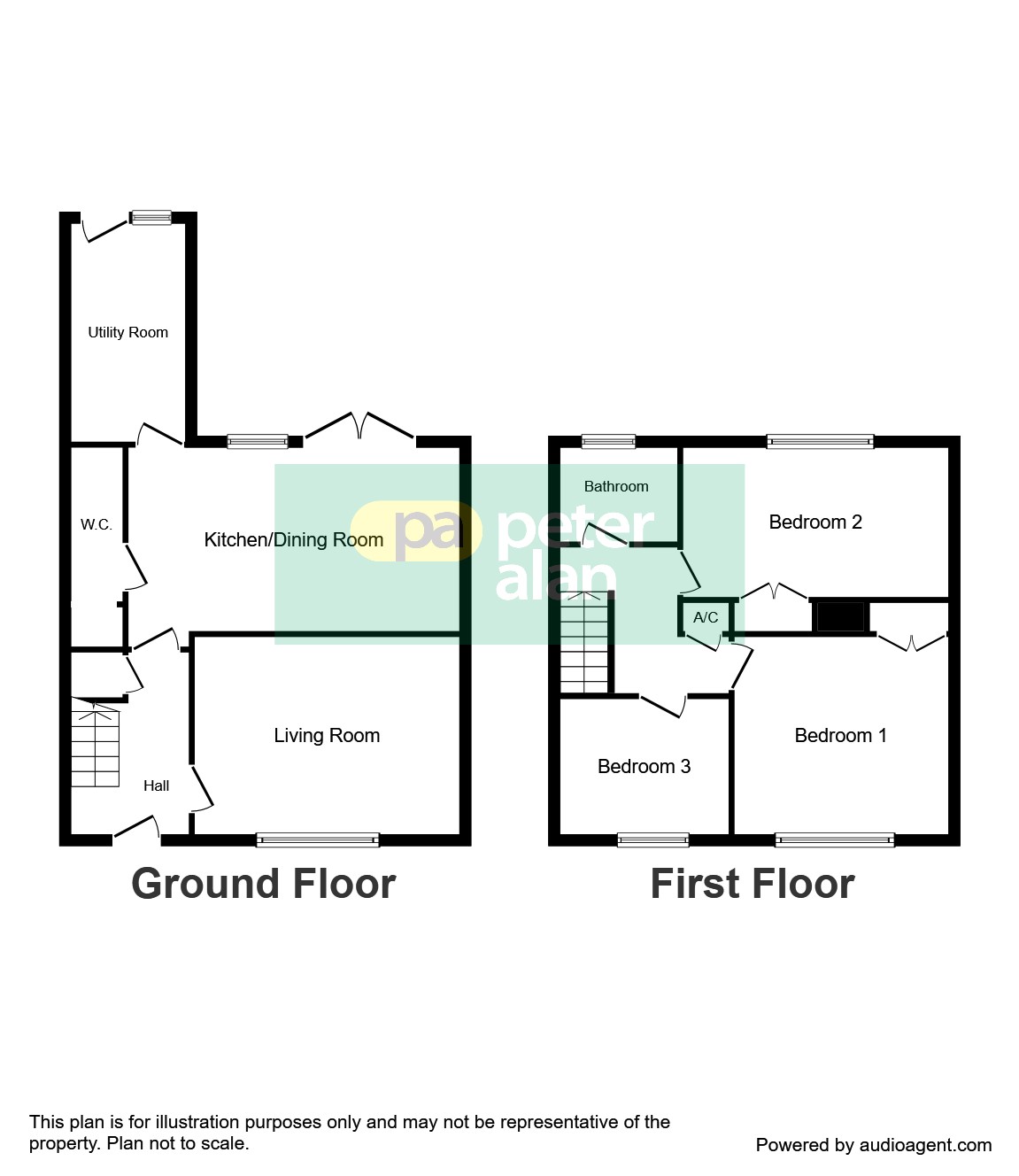3 Bedrooms Terraced house for sale in River View, Llandaff North, Cardiff CF14 | £ 235,000
Overview
| Price: | £ 235,000 |
|---|---|
| Contract type: | For Sale |
| Type: | Terraced house |
| County: | Cardiff |
| Town: | Cardiff |
| Postcode: | CF14 |
| Address: | River View, Llandaff North, Cardiff CF14 |
| Bathrooms: | 1 |
| Bedrooms: | 3 |
Property Description
Summary
open house Saturday 20 October 12.30PM strictly by appointment. A deceptively spacious three bedroom mid terrace with a private rear garden and open aspect to the front with off road parking, internal viewing is highly recommended.
Description
The accommodation comprises entrance hall, lounge, 18ft kitchen/breakfast room, cloakroom and laundry room to the ground floor. Three bedrooms and a modern White bathroom suite with shower to the first floor. There is double glazing, gas heating, a private rear garden with rear access, off road parking for two cars to the front and an open aspect towards woodland, the river and Llandaff Cathedral.
Entrance Hall
Double glazed door, stairs to the first floor with storage cupboard, radiator, tiled floor, coving to ceiling.
Lounge 14' 7" x 11' 1" ( 4.45m x 3.38m )
Double glazed window to front with open aspect, feature fireplace, television point, radiator, laminate floor, coving to ceiling.
Kitchen/dining Room 18' 2" x 10' 1" ( 5.54m x 3.07m )
Double glazed window and French doors to the rear garden, fitted with a range of wall and base units with worktops incorporating a one and a half bowl sink unit with mixer tap and drainer, extractor hood, electric cooker point, space for table and chairs, radiator, laminate floor, coving to ceiling.
Cloakroom
Recessed storage, wash hand basin, low level w.C., tiled floor.
Utility Room 12' 1" x 6' 3" ( 3.68m x 1.91m )
Double glazed door to the rear garden, overhead hatch to storage space, plumbed for washing machine, wall mounted boiler, tiled floor.
Landing
Loft access, fitted storage, light tunnel, fitted carpet, coving to ceiling.
Bedroom One 11' 11" x 10' 10" ( 3.63m x 3.30m )
Double glazed window to front with open aspect, fitted wardrobes and cupboards, radiator, fitted carpet, coving to ceiling.
Bedroom Two 14' 7" x 8' 9" ( 4.45m x 2.67m )
Double glazed window to the rear garden, fitted wardrobes and cupboards, radiator, fitted carpet, coving to ceiling.
Bedroom Three 9' 3" x 7' 10" maximum ( 2.82m x 2.39m maximum )
Double glazed window to front with open aspect, stairwell, radiator, laminate flooring, coving to ceiling.
Bathroom
Double glazed window to rear, White modern three piece suite comprising wash hand basin, low level w.C., panelled bath with electric shower and screen, fully tiled, chrome towel radiator.
Outside
There is a block paved frontage with enclosed walling providing parking for two cars, covered porch. The rear is private and laid to lawn with enclosed walling and fencing, water tap, rear lane access to a lockable shared access.
Property Location
Similar Properties
Terraced house For Sale Cardiff Terraced house For Sale CF14 Cardiff new homes for sale CF14 new homes for sale Flats for sale Cardiff Flats To Rent Cardiff Flats for sale CF14 Flats to Rent CF14 Cardiff estate agents CF14 estate agents



.png)











