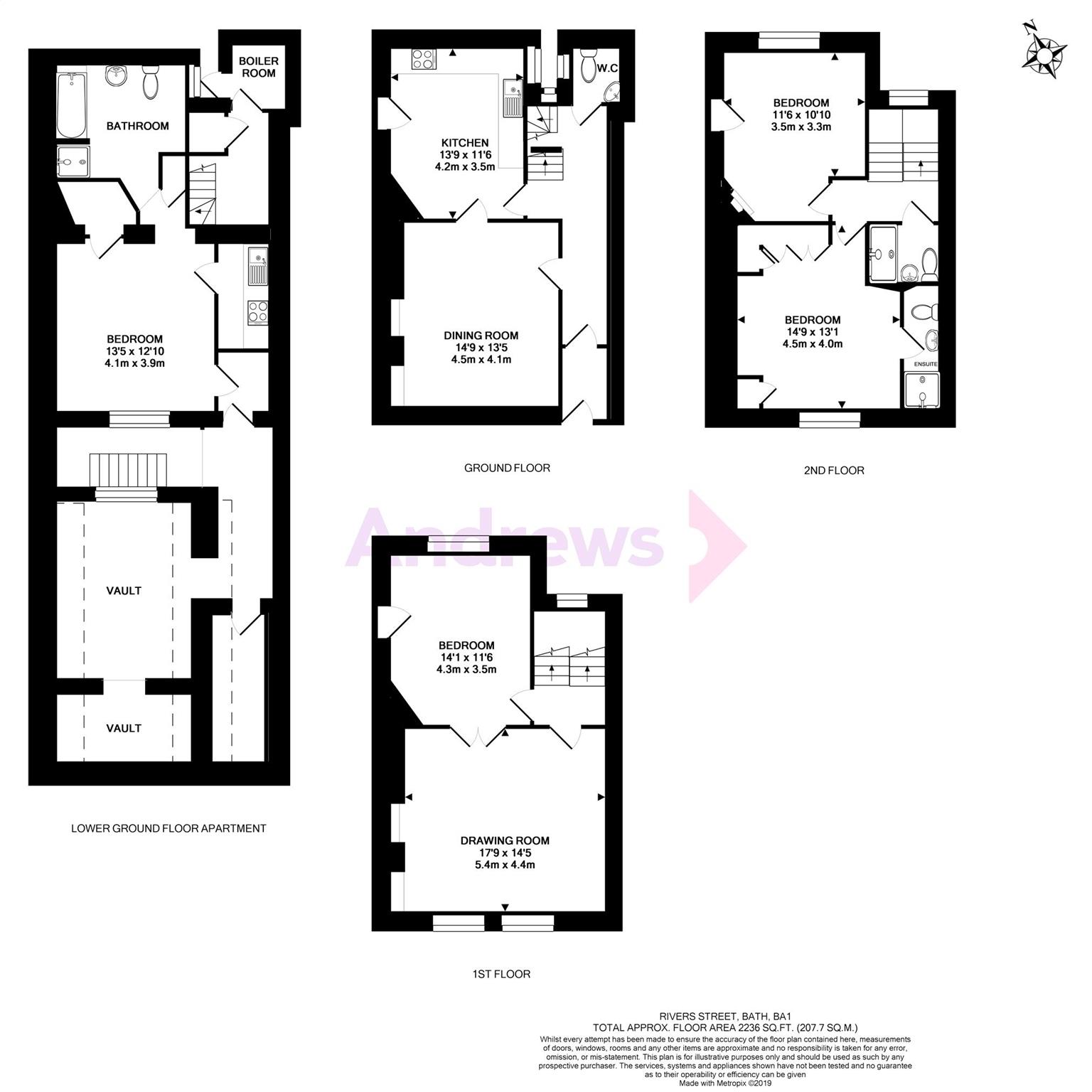4 Bedrooms Terraced house for sale in Rivers Street, Bath, Somerset BA1 | £ 775,000
Overview
| Price: | £ 775,000 |
|---|---|
| Contract type: | For Sale |
| Type: | Terraced house |
| County: | Bath & N E Somerset |
| Town: | Bath |
| Postcode: | BA1 |
| Address: | Rivers Street, Bath, Somerset BA1 |
| Bathrooms: | 3 |
| Bedrooms: | 4 |
Property Description
Rivers Street is a prime Bath location off Catharine Place and a few hundred meters from The Circus. Well set for commuters to whizz 10 miles to the M4 junction 18 or walk 0.8miles to jump on a train to London at Bath Spa station. There is a multitude of delightful local restaurants and pubs close by. These include the gastronomic delight of The Chequers a few doors away, or taste one of the 250 wines on offer at the Beckford Bottle Shop, or sip coffee at the cafes on Margaret's Buildings.
A stunning Georgian home which was designed by John Wood and built around 1776 as the Coach Masters House. The property has been well maintained by the current owner and has excellent presentation throughout. The main accommodation is over the ground, first and second floor. Currently the lower ground floor is separated from the ground floor, and there are steps down at the front to a separate entrance adjacent to the front vaults.
There are two bedrooms on the top floor with an ensuite to the master and built in wardrobes. There is a further shower room and the bedroom to the rear overlooks the rooftops towards The Circus. The first floor includes a wonderful drawing room that spans the width of the property plus bridal doors to a further bedroom. The ground floor has a formal dining room to the front with reinstated Bath stone fireplace and a beautiful kitchen with integrated appliances. The hallway on the ground floor leads down to a WC on the half landing and continues down to the boiler room and storage.
The lower ground floor has several vaults to the front for storage with a separate front door to the accommodation. This includes a bedroom/sitting room with dressing area, small kitchenette, and laundry area that leads to the bathroom with separate shower. Residents' Parking.
Agents Note - There is no garden with this property. There are two council taxes payable.
Entrance Hall
Tiled floor. Cornice. Dado rail. Leading to hallway with wood flooring. Radiator. Stairs to first floor and to lower ground floor.
Half Landing With WC To Rear
Side window. Llwc. Hand basin. Tiled floor. Panelling. Leads down to Lower Ground Floor.
Lower Ground Floor
Staircase to storage area with cupboard under stairs. Tiled floor. Door to cupboard housing boiler and water tank. Door to small courtyard.
Dining Room (4.50m x 4.09m)
Sash window to front with shutters. Radiator. Solid wood flooring. Alcove cupboard. Door to kitchen.
Kitchen (4.19m x 3.51m)
Sash window to side. Recess lights. Coved with picture rail. Radiator. Solid wood flooring. Range of fitted base and wall kitchen units with drawers. Belfast style sink unit. Granite worktops. Integrated fridge/freezer, microwave and washing machine. Fitted twin oven with gas hob and cooker hood. Stand alone built in kitchen dresser. Pantry cupboard.
First Floor Landing
Sash window to rear off half landing. Staircase to second floor.
Drawing Room (5.36m x 4.39m)
Two sash windows to front. Cast iron fireplace with tiled inset and marble mantle. Coved and picture rail. Two radiators. Bridal doors to bedroom. Alcove cupboard and shelves.
Bedroom 3/Study (4.29m x 3.51m)
Sash window to rear. Coved and picture rail. Radiator. Cupboard.
Second Floor Landing
Sash window to rear. Corniced. Loft hatch. Staircase.
Master Bedroom (4.50m x 3.99m)
Sash window to front. Coved. Radiator. Built in wardrobe and cupboards. Door to en suite.
En Suite To Master
Coved. Recess lights. Shower cubicle. Hand basin. Llwc. Tiled floor. Loft hatch. Extractor fan. Part tiled walls. Heated towel rail. Shaver point.
Bedroom Two (4.32m x 3.51m)
Sash window to rear views. Ornate cast iron fireplace. Radiator. Coved and picture rail. Built-in cupboard.
Shower Room
Recess lights. Coved. Shower cubicle. Llwc. Hand basin. Heated towel rail. Tiled walls and floor. Extractor fan.
Stairs At Front Of Property To Vaults
Stairs from pavement lead down to vaults and lower ground floor entrance.
Lower Front Courtyard And Vaults
Courtyard leading to front vaults. Two main vaults to front with sink unit and historic laundry.
Hallway
Front door. Tiled. Leads to sitting room/bedroom four.
Sitting Room/Bedroom Four (4.09m x 3.91m)
Two sash windows to front. Radiator. Dressing room.
Kitchenette
Recess lights. Gloss base and wall units. Sink unit. Part metro tiled walls. Electric hob. Integrated microwave combi. Integrated fridge. Granite worktops. Tiled floor.
Inner Lobby To Bathroom
Laundry cupboard. Tiled floor. Door to bathroom.
Bathroom
Panel bath and separate shower cubicle. Hand basin. Llwc. Linen cupboard. Part tiled walls. Tiled floors. Heated towel rail.
Property Location
Similar Properties
Terraced house For Sale Bath Terraced house For Sale BA1 Bath new homes for sale BA1 new homes for sale Flats for sale Bath Flats To Rent Bath Flats for sale BA1 Flats to Rent BA1 Bath estate agents BA1 estate agents



.png)











