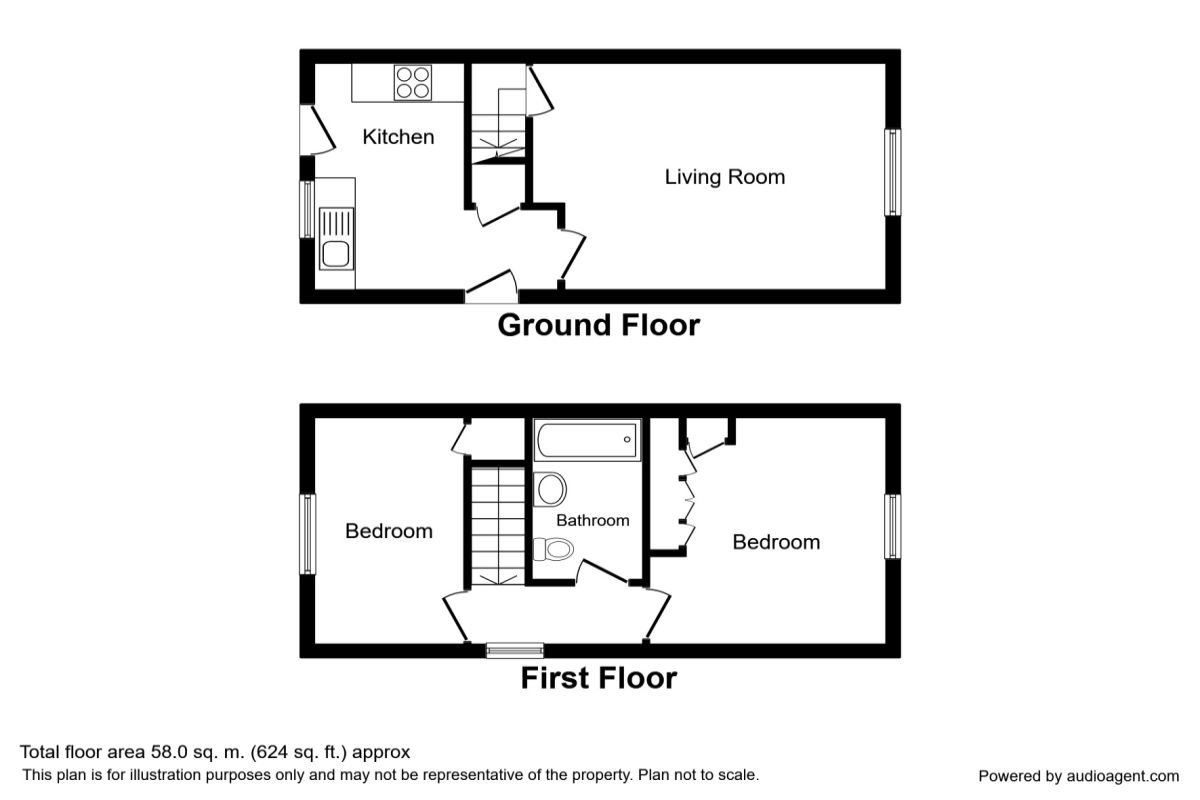2 Bedrooms Terraced house for sale in Riversdale, York YO32 | £ 198,500
Overview
| Price: | £ 198,500 |
|---|---|
| Contract type: | For Sale |
| Type: | Terraced house |
| County: | North Yorkshire |
| Town: | York |
| Postcode: | YO32 |
| Address: | Riversdale, York YO32 |
| Bathrooms: | 1 |
| Bedrooms: | 2 |
Property Description
Riversdale is a well presented end townhouse, situated in a cul-de-sac location on the outskirts of Haxby close to riverside walks. The property is offered to the market with gas central heating and uPVC double glazing. The accommodation briefly comprises; an entrance vestibule with large built in cupboard, dining kitchen, living room with feature fireplace and to the first floor, 2 double bedrooms and bathroom. Externally to the front of the property is a low maintenance garden, whilst to the rear the garden is of an easy maintenance style with patio areas and has the benefit of a large storage shed/workshop. EPC grade D.
Directions
On leaving the agents office proceed onto Station road. Once onto Towthorpe road turn right onto West Nooks and onto Netherwindings. Turn left onto Riversdale where the property will be located on the left hand side.
Entrance Hall
Door to:
Kitchen / Dining (2.6m x 3.4m)
Appointed to provide a range of wall and base units complimented by working surfaces and incorporating a sink and drainer unit, gas hob with extractor over and electric oven, plumbing for automatic washing machine, integrated fridge/freezer and useful storage cupboard, double glazed door to rear garden.
Living Room (3.5m x 5.2m)
An elegant room with a feature fireplace housing a electric fire, double glazed window to front aspect, door leading to stairs rising to first floor, door leading to:
First Floor Landing
Doors leading off, loft access.
Bedroom 1 (3.4m x 3.4m)
Double glazed window to front aspect, built in wardrobes, radiator, telephone socket.
Bedroom 2 (2.6m x 3.4m)
Double glazed window to rear aspect radiator, built in cupboard, Valiant Combi boiler.
Bathroom
Appointed to provide a white suite comprising of a panelled bath with shower over, WC, vanity wash hand basin, tiled walls, chrome towel radiator.
Exterior
To the front of the property is a gravelled low maintenance garden. To the rear of the property is a paved garden which is fully fenced, outside tap and gated access to the back of the property. Outside shed.
Important note to purchasers:
We endeavour to make our sales particulars accurate and reliable, however, they do not constitute or form part of an offer or any contract and none is to be relied upon as statements of representation or fact. Any services, systems and appliances listed in this specification have not been tested by us and no guarantee as to their operating ability or efficiency is given. All measurements have been taken as a guide to prospective buyers only, and are not precise. Please be advised that some of the particulars may be awaiting vendor approval. If you require clarification or further information on any points, please contact us, especially if you are traveling some distance to view. Fixtures and fittings other than those mentioned are to be agreed with the seller.
/8
Property Location
Similar Properties
Terraced house For Sale York Terraced house For Sale YO32 York new homes for sale YO32 new homes for sale Flats for sale York Flats To Rent York Flats for sale YO32 Flats to Rent YO32 York estate agents YO32 estate agents



.png)











