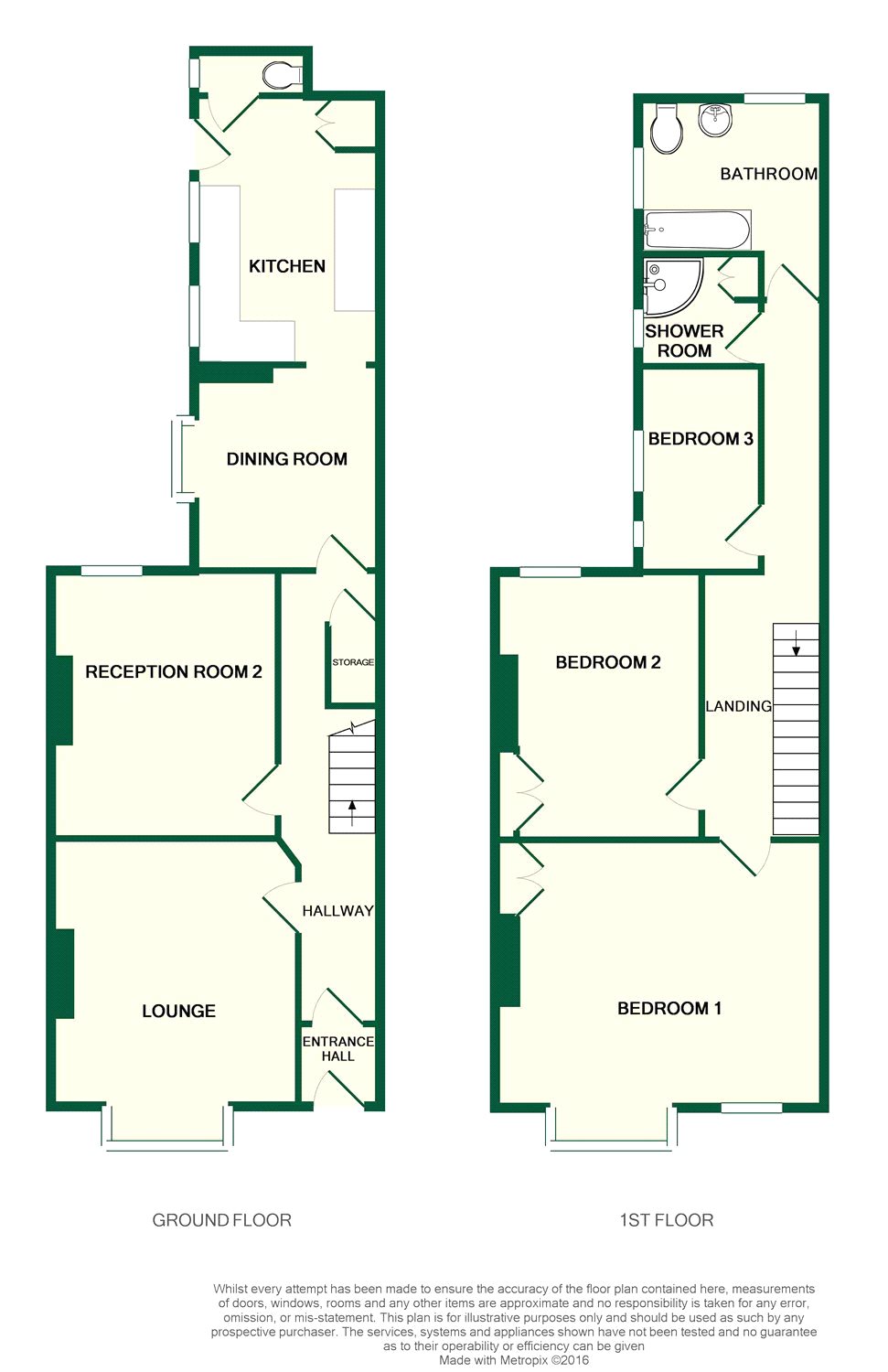3 Bedrooms Terraced house for sale in Riverside, Preston, Lancashire PR1 | £ 220,000
Overview
| Price: | £ 220,000 |
|---|---|
| Contract type: | For Sale |
| Type: | Terraced house |
| County: | Lancashire |
| Town: | Preston |
| Postcode: | PR1 |
| Address: | Riverside, Preston, Lancashire PR1 |
| Bathrooms: | 2 |
| Bedrooms: | 3 |
Property Description
Impressive Edwardian town house
Three bedrooms - two doubles
Stunning views over the river Ribble
Generous and versatile accommodation
Well presented throughout
Bursting with original features
EPC - E
Built in 1919, this elegant Edwardian town house effortlessly combines modern day family living with a plethora of original features such as high ceilings, stripped pine doors and cast iron fireplaces.
Ideally located, this unique property makes a breeze of commuting with fantastic links to the M6 and A6, walking distance (for most) to the train station and city centre, whilst having the countryside on your doorstep. The property sits on the Guild Wheel close to Avenham and Miller Parks and has the advantage of dramatic panoramic views over the river Ribble.
The spacious and rather grand interior is presented well throughout with delicate care being taken to sympathetically restore the home to maintain its period character including a recent roof renovation.
The interior offers; entrance lobby, inner hall, large reception room with square bay, further reception room, dining/breakfast room, kitchen and ground floor wc. Upstairs; an impressive dual-aspect master bedroom, two further bedrooms, a separate shower room and a three-piece bathroom.
EPC - E
Lobby4' x 4' (1.22m x 1.22m). With new composite front door and fan light, glazed solid wood internal door with stained glass and lead inset and second fan light, Edwardian tiled flooring and a cupboard housing the fuse box and electric meter.
Inner hall7.32m x 1.22m widening to 1.52m
The hallway boasts coving and ceiling rose, dado rail, hard wood floors with laminate over and open staircase off to the first floor with under-stairs storage cupboard.
Lounge13' x 12' (3.96m x 3.66m). A large and impressive room featuring a substantial square bay window overlooking the river Ribble, with ceiling rose and coving, picture rail, waxed hard wood floor and real flame gas fire with period fireplace.
Reception Room 213' x 11' (3.96m x 3.35m). A huge bonus room - ideal as a family room or informal lounge with; ceiling rose, coving, picture rail, large window to the rear and period cast iron fireplace.
Breakfast/Dining Room10' x 9' (3.05m x 2.74m). Ideally situated next to the kitchen, the dinning room allows for modern family life and formal dining alike, featuring a square bay window to allow for maximum natural light.
Kitchen13' x 9' (3.96m x 2.74m). This large, dual aspect and user-friendly kitchen offers a range of matching wall, drawer and base units in white, tiled splash backs, hints of the past in its original futures; coving to the ceiling and terracotta floor tiles. Plumbed for a washer and electric cooker, cupboard housing the gravity boiler finished with 1.5 sink and drainer with mixer over. Access to the garden and ground floor wc.
WC2' x 4'1" (0.6m x 1.24m). Low flush toilet, hand basin further enhanced with tiled splash back and walls to dado level throughout, terracotta tiled floor and obscured window to the side.
Landing8.84m x 1.52m narrowing to 0.6m
An impressive and open landing with duplex feel, doors to bedrooms 1,2 and 3, bathroom and shower room plus access to large loft.
Bedroom 113'11" x 16' (4.24m x 4.88m). A substantial grand dual-aspect master bedroom with square bay window overlooking the river Ribble and from its elevated position, offers stunning views. Original futures include; ceiling rose, coving to the ceiling, picture rail, period cast iron fireplace and built-in storage with original stripped pine doors.
Bedroom 214' x 10' (4.27m x 3.05m). A generous second bedroom by any measure, with window to the rear, period cast iron fireplace and other period–style features including coving to the ceiling, picture rail and built-in storage with stripped pine doors.
Bedroom 310' x 6' (3.05m x 1.83m). The third bedroom offers coving to the ceiling and two windows to the side of the property.
Shower Room5'1" x 5'1" (1.55m x 1.55m). This handy separate shower room offers a walk-in shower with wall mounted electric shower unit, obscured window to the side and cupboard housing the hot water tank. Further enhanced with part-tiled elevations.
Family Bathroom7' x 9' (2.13m x 2.74m). A spacious luxury bathroom incorporating Heritage suite comprising: Low flush toilet, pedestal hand basin and bath. The room benefits from windows to the side and rear and is fully tiled to dado height all round.
To the front... A front garden with mature shrubs. And plants.
To the rear... With space for a garden shed or eating area, the rear courtyard is tastefully done with mature shrubs and plants. Original stone flags.
And finally... The property has recently had the roof refurbished, largely new radiators and comes with gas central heating, uPVC double-glazed (bar one window in the upstairs bathroom) and a recently fitted composite front door.
Property Location
Similar Properties
Terraced house For Sale Preston Terraced house For Sale PR1 Preston new homes for sale PR1 new homes for sale Flats for sale Preston Flats To Rent Preston Flats for sale PR1 Flats to Rent PR1 Preston estate agents PR1 estate agents



.png)











