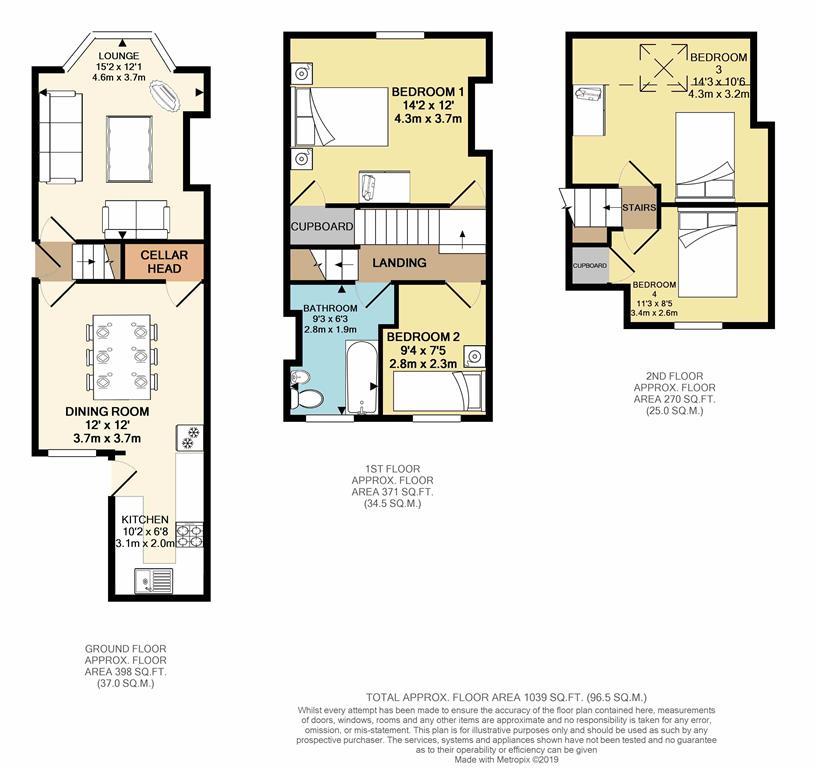4 Bedrooms Terraced house for sale in Roach Road, Hunters Bar, Sheffield S11 | £ 260,000
Overview
| Price: | £ 260,000 |
|---|---|
| Contract type: | For Sale |
| Type: | Terraced house |
| County: | South Yorkshire |
| Town: | Sheffield |
| Postcode: | S11 |
| Address: | Roach Road, Hunters Bar, Sheffield S11 |
| Bathrooms: | 0 |
| Bedrooms: | 4 |
Property Description
Hunters are pleased to bring to the market this spacious, four bedroom mid terrace house sitting in an elevated position on Roach Road located in the desirable area of Hunters Bar. Hunters Bar is popular with a range of buyers including families and professionals due to its convenient position close to the vibrant Ecclesall Road and Sharrow Vale Road with its wealth of amenities including shops, bars and restaurants along with regular public transport links to the city centre and the Peak District National Park, the property is also close to a number of well regarded local schools. Offered to market with no chain.
The accommodation on offer briefly comprises a bay windowed lounge, and open plan dining kitchen, two bedrooms to the first floor along with a generous bathroom while to the second floor there are two further bedrooms. Externally there is a two tiered, low maintenance garden.
Side entrance
Entered via a hard wood door with a glazed insert and stairs rising to the first floor landing.
Lounge
3.68m (12' 1") X 4.62m (15' 2")
With the latter measurement taken in to UPVC double glazed window, the lounge enjoys and elevated position above the road allowing for a good feeling of privacy and also has a has central heating radiator and mold coving to the ceiling.
Dining room
3.66m (12' 0") X 3.66m (12' 0")
Having a rear facing UPVC double glazed window, two double central heating radiators, cellar head access.
Kitchen
2.03m (6' 8") X 3.10m (10' 2")
Being open plan to the dining room the modern shaker style kitchen has a complementary roll top worktop that incorporates a stainless steel sink with drainer and chrome effect mixer tap, a 4 ring gas hob with an extractor fan over, there is also an integrated electric oven, space for a free standing washing machine and fridge freezer along with a Glow-worm combi boiler, there is also a UPVC double glazed window and a hard wood external door with a glazed insert.
1st floor landing
Having a central heating radiator and stairs rising to the second floor.
Bedroom one
4.32m (14' 2") X 3.66m (12' 0")
Positioned to the front of the property, the master bedroom has a UPVC double glazed window, a central heating radiator and a useful under stairs cupboard.
Bedroom two
2.26m (7' 5") X 2.84m (9' 4")
Located to the rear of the property, the second bedroom has a UPVC double glazed window and a central heating radiator.
Bathroom
1.90m (6' 3") X 2.82m (9' 3")
The white bathroom suite has a bath with shower over, a low flush W.C, pedestal wash hand basin, a central heating radiator and an obscured glass UPVC double glazed window.
Bedroom three
4.34m (14' 3") X 3.20m (10' 6")
Located to the second floor, the third bedroom has a front facing Velux window and a central heating radiator.
Bedroom four
3.43m (11' 3") X 2.57m (8' 5")
With a rear facing UPVC dormer window, a double central heating radiator and a useful built in cupboard/wardrobe.
Cellar
Accessed from the dining room, the cellar is a useful storage area and houses the utility meters.
Exteral
To the front of the property number 40 is accessed via a set of steps that lead on to a side entrance while to the rear there is a low maintenance two tiered garden with pebbles and a paved areas.
Property Location
Similar Properties
Terraced house For Sale Sheffield Terraced house For Sale S11 Sheffield new homes for sale S11 new homes for sale Flats for sale Sheffield Flats To Rent Sheffield Flats for sale S11 Flats to Rent S11 Sheffield estate agents S11 estate agents



.png)











