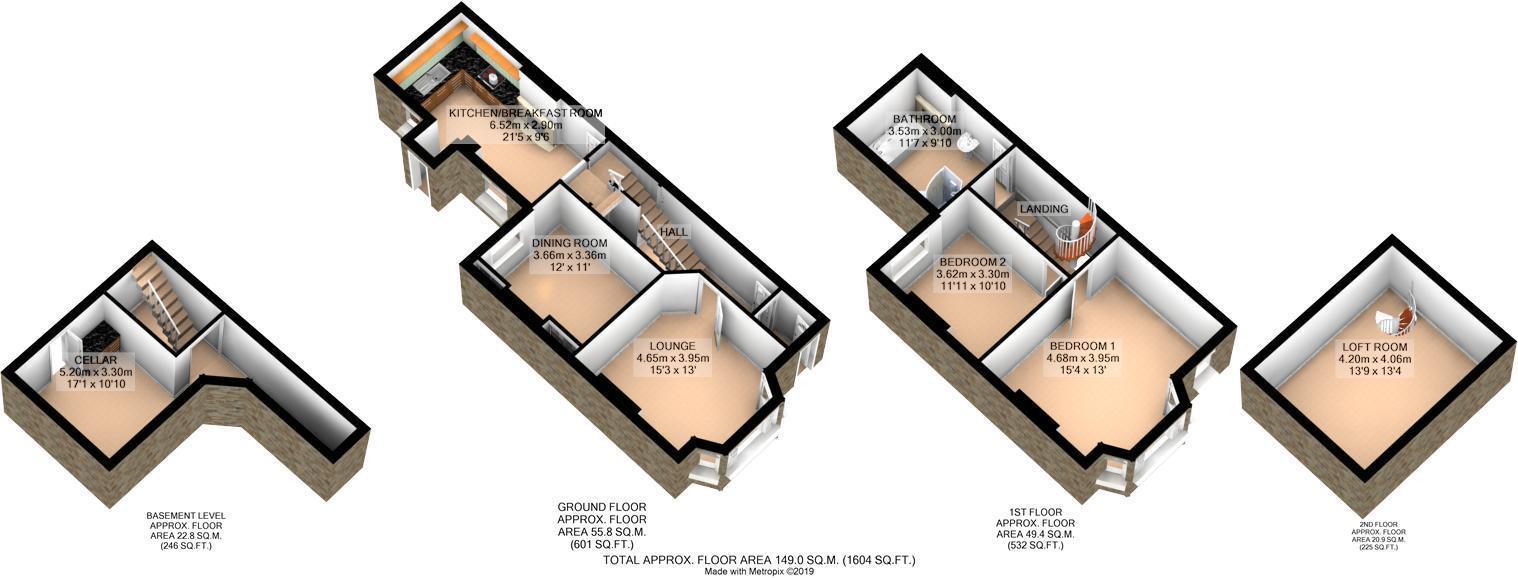2 Bedrooms Terraced house for sale in Robertson Road, Eastville, Bristol BS5 | £ 425,000
Overview
| Price: | £ 425,000 |
|---|---|
| Contract type: | For Sale |
| Type: | Terraced house |
| County: | Bristol |
| Town: | Bristol |
| Postcode: | BS5 |
| Address: | Robertson Road, Eastville, Bristol BS5 |
| Bathrooms: | 0 |
| Bedrooms: | 2 |
Property Description
King of the Road! One of the best family homes to come to the market in recent months this stylish property retains a classic and appealing mix of contemporary and original features and offers a wealth of living space throughout. Arranged over four floors the dwelling has a cellar, two receptions, kitchen diner, two double bedrooms, spacious white suite bathroom and a usable attic space. Further benefits include stripped wooden floorboards, fireplaces, a sunny garden and great access to the shops and cafes of St Marks Road and Stapleton Road station. A real gem!
Entrance hall
Set back from the pavement via a walled front garden with flower beds, gravel and path to the front door. The home is accessed via a solid wooden door with feature stained glass panelling above. The entrance retains ornate tiled flooring with fuses to the side elevation, dado rails, secondary door with glass/wood panel, wooden floorboards, feature arch, wall mounted radiator and electric light.
Living room
Accessed via a painted wood panel door with a continuation of the wooden floorboards, double glazing into the bay frontage, beautiful feature fireplace, picture rails, TV and phone points, wall mounted radiator, electric light and sockets.
Dining room
Accessed via a wood panel door with a continuation of the wooden floorboards, picture rails, fitted cupboards double glazing to the rear aspect, feature fireplace and surround, wall mounted radiator, electric light and sockets.
Kitchen dining room
Steps down from the hallway with wooden floorboards, double glazed windows to the rear and side aspects, skylight, wooden worktops, fitted base units, chimney stack with space for log burner, spot lighting, fitted storage, splash back tiles and electric lights, door with cat flap to the garden and door to the cellar.
Cellar
Basement area with electric and utility space.
Garden
Private rear garden which retains an open aspect with patio and raised flowers beds with mature shrubbery.
Bedroom
Accessed via a wood panel door, spanning the full width of the first floor with wooden floorboards, double glazing to the bay frontage in addition to a single window to the side, chimney stack, built in wardrobe, wall mounted radiator, electric light and sockets.
Bedroom
Double bedroom access via a wood panel door with double glazing to the rear aspect, wooden floorboards, feature fireplace and chimney stack, wall mounted radiator, electric light and sockets, fitted cupboards.
Loft room
A spiral staircase leads from the landing to the attic space which has been boarded with skylights to front and rear, wall mounted radiator, electric light and sockets.
Bathroom
Beautiful and spacious white suite bathroom comprising elevated ceiling with skylights, free standing bath, separate shower, WC, wash basin, towel rail, chimney stack and feature fireplace, splash back tiles and electric light.
Property Location
Similar Properties
Terraced house For Sale Bristol Terraced house For Sale BS5 Bristol new homes for sale BS5 new homes for sale Flats for sale Bristol Flats To Rent Bristol Flats for sale BS5 Flats to Rent BS5 Bristol estate agents BS5 estate agents



.png)











