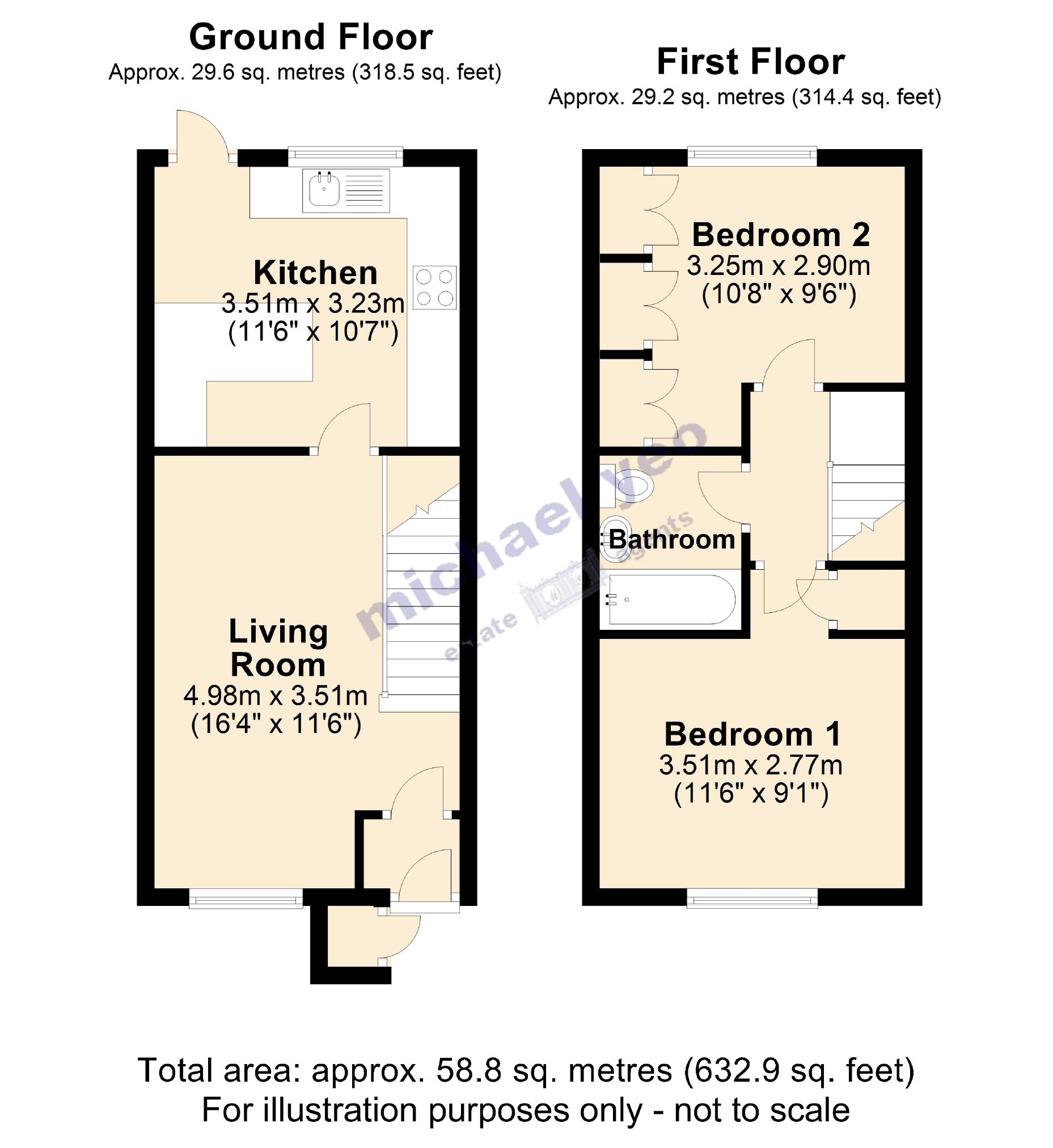2 Bedrooms Terraced house for sale in Robeson Way, Borehamwood, Herts WD6 | £ 375,000
Overview
| Price: | £ 375,000 |
|---|---|
| Contract type: | For Sale |
| Type: | Terraced house |
| County: | Hertfordshire |
| Town: | Borehamwood |
| Postcode: | WD6 |
| Address: | Robeson Way, Borehamwood, Herts WD6 |
| Bathrooms: | 1 |
| Bedrooms: | 2 |
Property Description
An excellent example of one of these popular modern terraced homes quietly situated in Robeson Way on the sought after Studio Way development, located within easy reach of the town centre and mainline station. This well presented property comprises two double bedrooms, living room, fitted kitchen/diner and bathroom, complemented by gas central heating and double glazing throughout. With the added benefits of a smart 70' rear garden and allocated parking for two cars, we strongly recommend an early viewing to secure.
Storm porch with outside built in storage cupboard. Part glazed entrance door to:
Entrance Lobby
Radiator, wood laminate flooring and internal door to:
Living Room (16'4 x 11'6 (4.98m x 3.51m))
Open plan with stairs rising to 1st floor. TV and telphone points, wood laminate flooring, two radiators and window to front aspect. Door to:
Kitchen/Diner (11'6 x 10'7 (3.51m x 3.23m))
Fitted in a matching range of wall and base units with worksurfaces including a breakfast bar. Inset stainless steel sink and drainer unit with mixer tap, built in double oven, integrated gas hob with chimney extractor above, space and plumbing for washing machine, dishwasher and fridge/freezer. Concealed gas boiler, complementary tiling, wood laminate flooring, window to rear aspect and glazed door out to rear garden.
Landing
Access to loft space via pull down ladder, doors to bedrooms and bathroom.
Bedroom One (11'6 x 9'1 (3.51m x 2.77m))
Built in deep storage cupboard over stairwell, TV point, radiator and window to front aspect.
Bedroom Two (10'8 x 9'6 to face of wardrobes (3.25m x 2.90m to face of wardrobes))
Fitted wardrobes, radiator and window to rear aspect.
Bathroom
Fully tiled with a white suite comprising a panelled bath with mixer tap including shower attachment, pedestal wash hand basin and a low level WC. Heated chrome towel rail and extractor.
Rear Garden
Approximately 70' in depth. Timber decked patio area leading to remainder laid to lawn with timber shed at rear. All enclosed by timber panel fencing.
Parking
Allocated parking for two cars at front of property.
Michael Yeo Estate Agents have prepared these details based on our own inspection of the property and on information supplied by the vendor/landlord and therefore none of the statements contained in these particulars are to be relied upon as statements or representations of fact. Any reference to structure, services, appliances, facilities, boundaries, planning permission or potential use or uses is also based on information received and purchasers must satisfy themselves by inspection, enquiry or independent advice as to the correctness of them. No person in the employment of Michael Yeo Estate Agents has any authority to make or give any representations or warranty whatsoever in relation to this property.
Property Location
Similar Properties
Terraced house For Sale Borehamwood Terraced house For Sale WD6 Borehamwood new homes for sale WD6 new homes for sale Flats for sale Borehamwood Flats To Rent Borehamwood Flats for sale WD6 Flats to Rent WD6 Borehamwood estate agents WD6 estate agents



.png)



