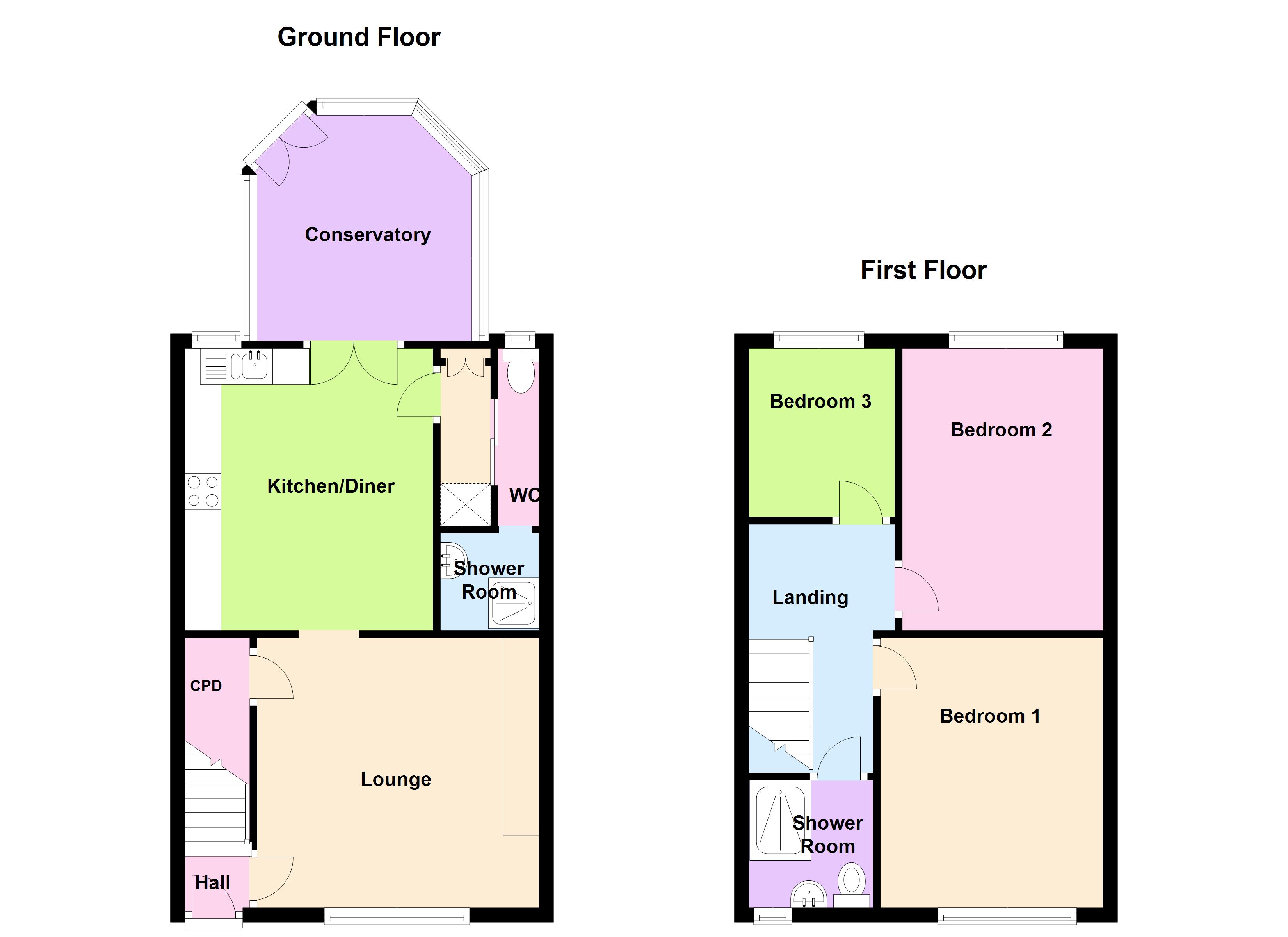3 Bedrooms Terraced house for sale in Robin Lane, Beighton, Sheffield S20 | £ 120,000
Overview
| Price: | £ 120,000 |
|---|---|
| Contract type: | For Sale |
| Type: | Terraced house |
| County: | South Yorkshire |
| Town: | Sheffield |
| Postcode: | S20 |
| Address: | Robin Lane, Beighton, Sheffield S20 |
| Bathrooms: | 2 |
| Bedrooms: | 3 |
Property Description
A lovely family house located in the popular village of Beighton. The house offers a lounge, dining kitchen, downstairs wc & shower, conservatory, three bedrooms and family bathroom with gardens and driveway. View this one before it goes...
Hall:
The front entrance door leads into the hallway which has access to the lounge and stairs to the first floor. There is a radiator to the wall.
Lounge:
3.73m (12ft 3in) x 3.9m (12ft 10in)
A good sized lounge with a feature fireplace comprising of a chrome gas fire with a marble hearth and upright along with a white surround. There is a UPVC window to the front with a radiator below. An understairs cupboard provides useful storage.
Kitchen / Diner:
3.26m (10ft 9in) x 3.43m (11ft 3in)
A great space for a family or entertaining alike, there are a range of wall and floor mounted units in a white gloss colour with contrasting black square cut worksurfaces. A stainless steel single electric oven, four burner stainless steel hob, a black upstand splashback and a stainless steel extractor. There is a black sink beneath the UPVC window to the rear and double French UPVC doors that lead into the conservatory. A further door leads into the wc.
Ground Floor Shower Room:
From the kitchen, the door opens up into a small hallway with a storage cupboard and plumbing for the washing machine. Then a sliding door provides access to the downstairs shower room which has a white wc and a full height shower cubicle. There is a window to the rear.
Conservatory:
This provides for a relaxing area to the rear of the property which opens out and looks out on to the rear garden. It has glazing to all sides, double UPVC doors and two radiators.
Landing:
The landing provides access to all bedrooms, the upstairs shower room and the loft via a hatch with a ladder. The loft is boarded and has the boiler mounted in this area.
Bedroom 1:
3.72m (12ft 3in) x 3.28m (10ft 9in)
A front facing bedroom with fitted furniture in a light wood and gloss facia. There is a picture rail, UPVC window to the front with a radiator below.
Bedroom 2:
3.29m (10ft 10in) x 2.79m (9ft 2in)
This double bedroom has a picture rail, a UPVC window to the rear with a radiator below.
Bedroom 3:
2.38m (7ft 10in) x 2.54m (8ft 4in)
Currently used as the craft room this third bedroom has a UPVC window to the rear with radiator below and a picture rail.
Upstairs Shower room:
Fitted with a double width glass shower cubicle with mains fed shower, a white wc and a white wash hand basin. There is a UPVC window to the front and a radiator to the wall.
Outside:
The front of the property has a fully blocked paved driveway for at least two vehicles, then the rear garden has a patio seating area again in block paving and then a lawned area has a well-stocked border of trees, shrubs and plants.
EPC band: D
Property Location
Similar Properties
Terraced house For Sale Sheffield Terraced house For Sale S20 Sheffield new homes for sale S20 new homes for sale Flats for sale Sheffield Flats To Rent Sheffield Flats for sale S20 Flats to Rent S20 Sheffield estate agents S20 estate agents



.png)











