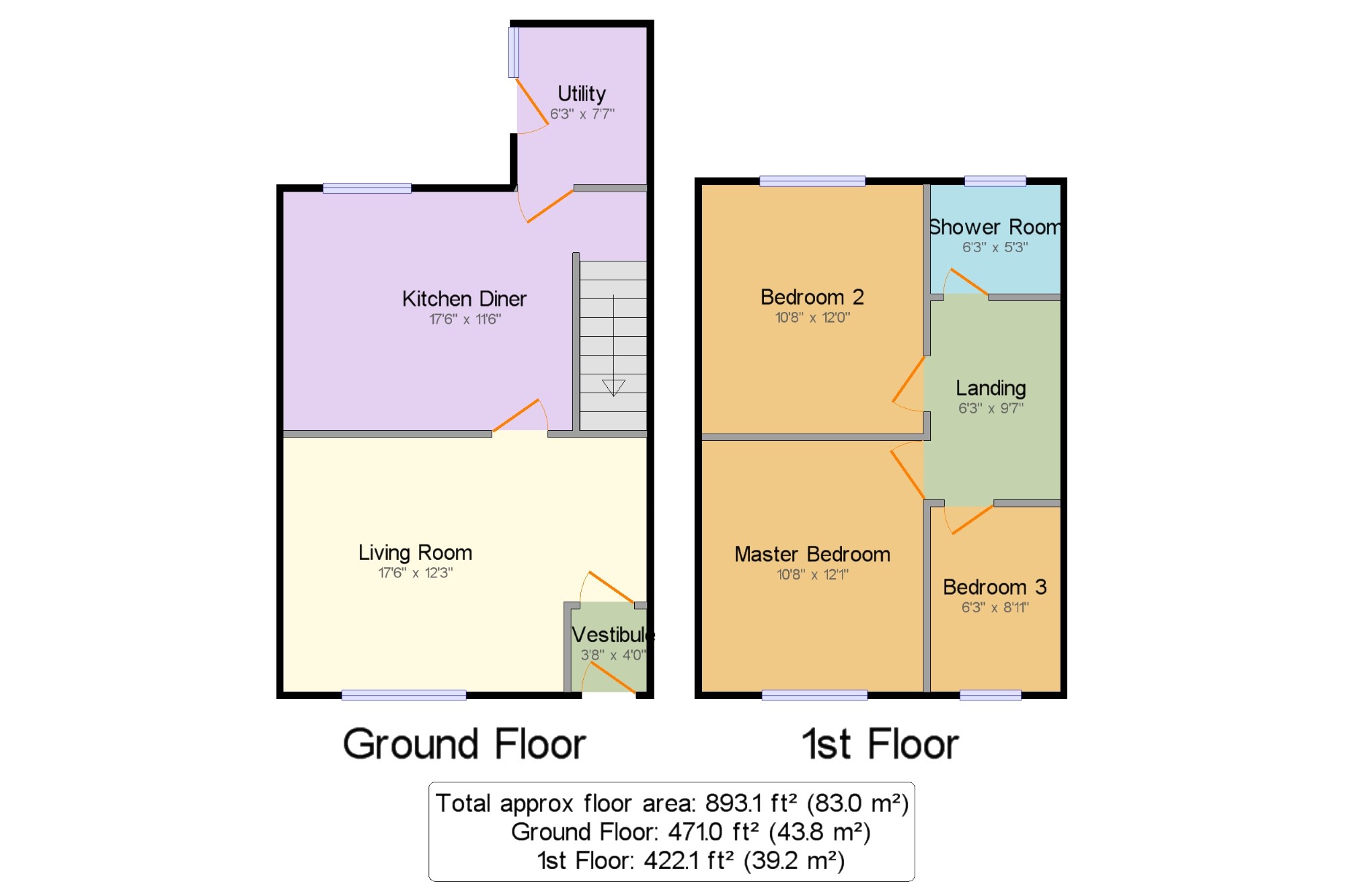3 Bedrooms Terraced house for sale in Robinson Street, Fulwood, Preston, Lancashire PR2 | £ 120,000
Overview
| Price: | £ 120,000 |
|---|---|
| Contract type: | For Sale |
| Type: | Terraced house |
| County: | Lancashire |
| Town: | Preston |
| Postcode: | PR2 |
| Address: | Robinson Street, Fulwood, Preston, Lancashire PR2 |
| Bathrooms: | 1 |
| Bedrooms: | 3 |
Property Description
This immaculate three bedroom terrace and ideal for a first time buyer is being offered with no chain delay. An early viewing is strictly considered. The accommodation briefly comprises of a welcoming entrance vestibule, a light and airy lounge perfect for day to day living or relaxing and adjoins onto a wonderful modern fitted kitchen diner with a host of integrated appliances. There is also the facility of a utility. Upstairs, you will find three generously proportioned bedrooms, two of which are doubles whilst across the landing a modern three piece shower room. Externally, the property provides a secure enclosed low maintenance rear yard. View to appreciate.
Three Bedroom Mid Terrace Property
Offered With No Chain Delay
Wonderful Modern Fitted Kitchen With Integrated Appliances
Modern Three Piece Suite Shower Room
Secure Low Maintenance Rear Yard
Vestibule 3'8" x 4' (1.12m x 1.22m). Composite double glazed door. Tiled flooring. Internal access door leading into the lounge;
Living Room 17'6" x 12'3" (5.33m x 3.73m). Double glazed uPVC window facing the front. Radiator, original floorboards, dado rail, original coving.
Kitchen Diner 17'6" x 11'6" (5.33m x 3.5m). Double glazed uPVC window facing the rear. Radiator, laminate flooring, tiled splashbacks. Roll top work surface, fitted wall and base units, stainless steel one and a half bowl sink with drainer, gas oven, electric hob, stainless steel extractor, integrated dishwasher, integrated fridge.
Utility 6'3" x 7'7" (1.9m x 2.31m). UPVC double glazed door. Double glazed uPVC window facing the rear. Tiled flooring. Roll top work surface, space for washing machine, dryer, freezer.
Landing 6'3" x 9'7" (1.9m x 2.92m). Loft access . Carpeted flooring.
Master Bedroom 10'8" x 12'1" (3.25m x 3.68m). Double glazed uPVC window facing the front. Radiator, original floorboards.
Bedroom 2 10'8" x 12' (3.25m x 3.66m). Double glazed uPVC window facing the rear. Radiator, carpeted flooring.
Bedroom 3 6'3" x 8'11" (1.9m x 2.72m). Double glazed uPVC window facing the front. Radiator, carpeted flooring.
Shower Room 6'3" x 5'3" (1.9m x 1.6m). Double glazed uPVC window facing the rear. Radiator, vinyl flooring, part tiled walls. Low level WC, single enclosure shower, pedestal sink.
Property Location
Similar Properties
Terraced house For Sale Preston Terraced house For Sale PR2 Preston new homes for sale PR2 new homes for sale Flats for sale Preston Flats To Rent Preston Flats for sale PR2 Flats to Rent PR2 Preston estate agents PR2 estate agents



.png)











