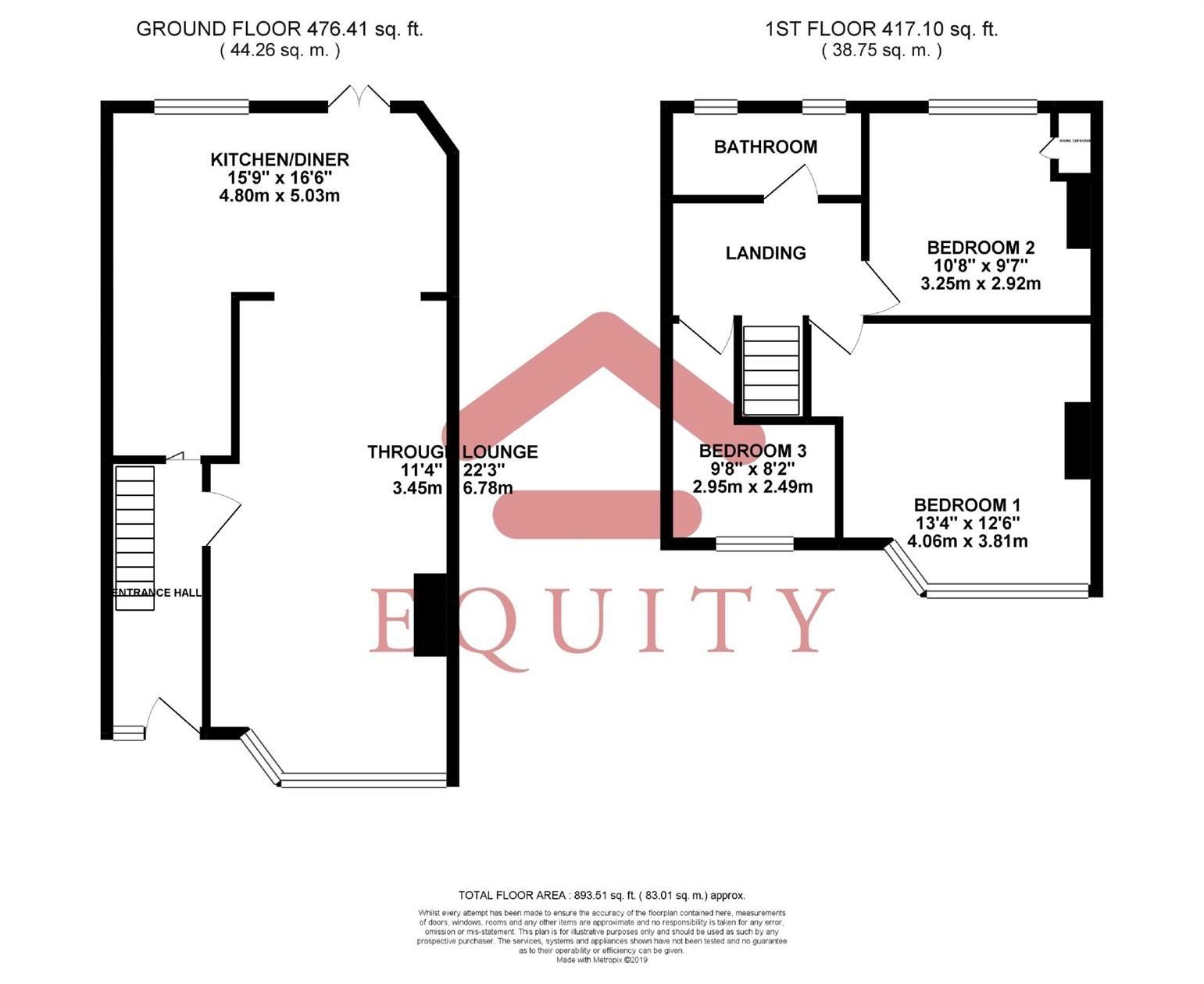3 Bedrooms Terraced house for sale in Rochester Close, Enfield EN1 | £ 500,000
Overview
| Price: | £ 500,000 |
|---|---|
| Contract type: | For Sale |
| Type: | Terraced house |
| County: | London |
| Town: | Enfield |
| Postcode: | EN1 |
| Address: | Rochester Close, Enfield EN1 |
| Bathrooms: | 1 |
| Bedrooms: | 3 |
Property Description
For sale is this extended three bedroom tunnel linked terrace family home Situated in a cul-de-sac within the ever popular willow estate. Within catchment of lavender primary school & worcesters primary school. This property benefits from 16ft modern kitchen/diner, 22ft lounge, gas central heating, West facing rear garden, off street parking and easy reach of enfield town centre.
Entrance
Via front door
Hallway
Double glazed window to front aspect, stairs to first floor landing, radiator, under stairs storage cupboard, tiled floor, doors to:
Through Lounge
19' 7" x 11' 4" (5.97m x 3.45m) Double glazed bay window to front aspect, radiators, fitted carpet, fireplace feature, opening to kitchen/diner:
Kitchen/Diner
16' 6" x 15' 9" (5.03m x 4.80m) Double glazed window to rear aspect, wall and base units with rolled worktop surfaces, Stainless steel sink and drainer with mixer tap, 4 ring gas hob, extractor above, integrated double oven, space for fridge freezer, space for washing machine, part tiled wall, tiled floor, radiator, double glazed French doors to rear aspect leading to garden
Landing
Loft Access, fitted carpet, doors to:
Master Bedroom
12' 6" x 13' 6" (3.81m x 4.11m) Double glazed bay window to front aspect, radiator, fitted carpet
Bedroom Two
9' 7" x 10' 3" (2.92m x 3.12m) Double glazed window to rear, radiator, fitted carpet, fitted cupboard
Bedroom Three
9' 8" x 8' 2" (2.95m x 2.49m) Double glazed window to front aspect, radiator,
Bathroom
9' 2" x 4' 3" (2.79m x 1.30m) Two opaque double glazed windows to rear aspect, corner bath with mixer tap and shower attachment, vanity unit with mixer tap, low level w/c, heated towel rail, tiled wall, tiled floor
Rear Garden
West facing garden, patio, mainly laid to lawn, Approx 85ft
Front Garden
Path to front door, paved for off street parking
Property Location
Similar Properties
Terraced house For Sale Enfield Terraced house For Sale EN1 Enfield new homes for sale EN1 new homes for sale Flats for sale Enfield Flats To Rent Enfield Flats for sale EN1 Flats to Rent EN1 Enfield estate agents EN1 estate agents



.png)











