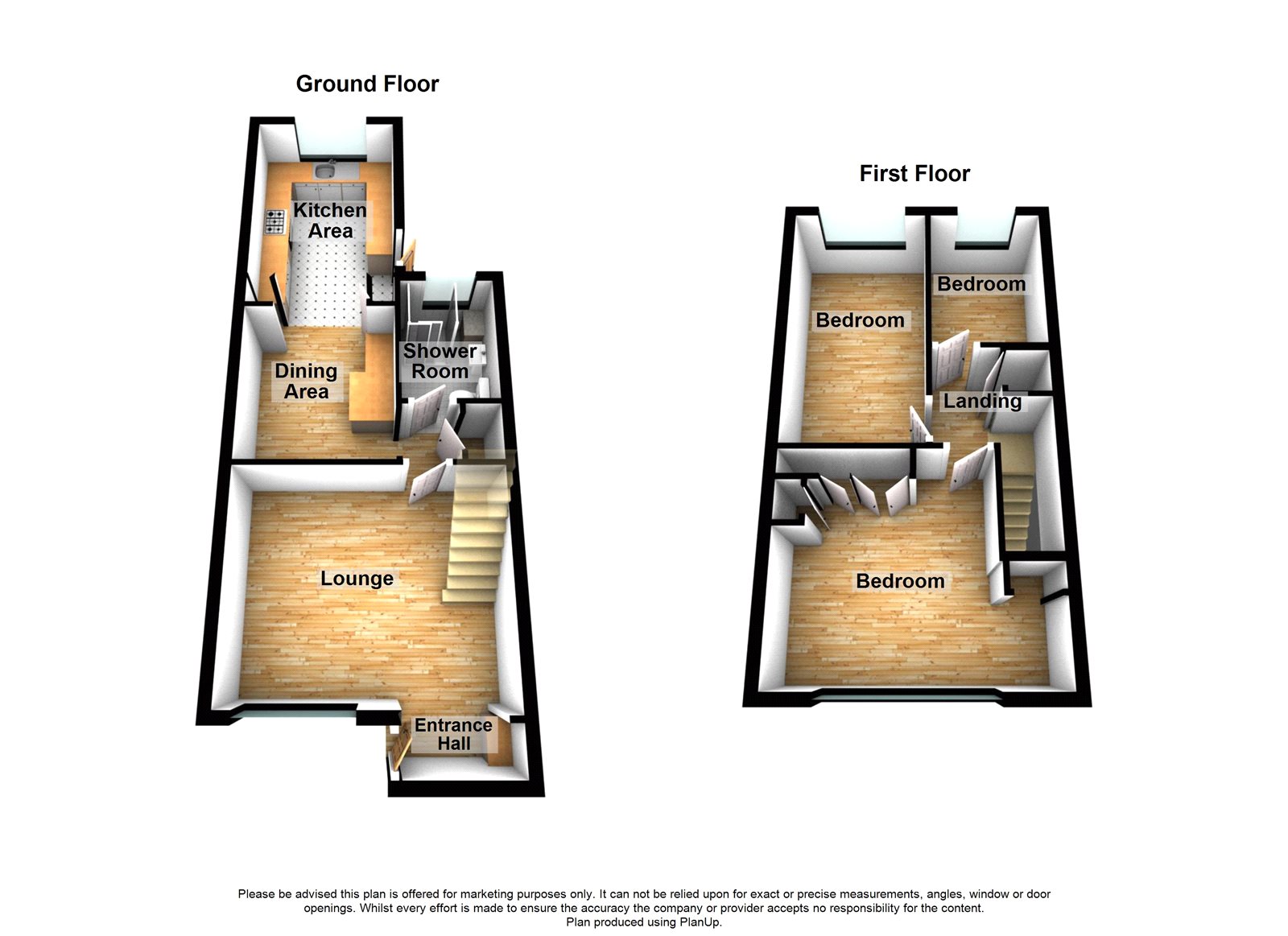3 Bedrooms Terraced house for sale in Rochester Road, Gravesend, Kent DA12 | £ 250,000
Overview
| Price: | £ 250,000 |
|---|---|
| Contract type: | For Sale |
| Type: | Terraced house |
| County: | Kent |
| Town: | Gravesend |
| Postcode: | DA12 |
| Address: | Rochester Road, Gravesend, Kent DA12 |
| Bathrooms: | 1 |
| Bedrooms: | 3 |
Property Description
Situated on the popular east side of gravesend and within walking distance of local schools, technology college, local shops and bus route is this three bedroom mid terraced house with en-bloc garage and parking to rear. Internally the house has been well maintained by the current owner throughout and the accommodation features a good sized lounge, modern ground floor shower room and a 23' modern kitchen/diner. To the first floor are three good sized bedrooms with fitted wardrobes and desk unit to the master. There is a small paved courtyard garden to the rear. Call today to view.
Exterior
Rear Garden: Small courtyard garden to rear.
Garage: En bloc garage and parking in front of garage.
Key Terms
The area is ideally located with schools, shops, Cascades Sports Centre and Southern Valley Golf Club all within close Proximity. The A2 motorway is only a short drive away, with great access to London. There are also regular buses into Gravesend Town and British Rail Station offering services to Ebbsfleet International.
Entrance Hall:
Double glazed entrance door to entrance hall. Open arch to lounge.
Lounge: (14' 9" x 14' 5" (4.5m x 4.4m))
Double glazed window to front. Carpet. Warm air vents. Coved and textured ceiling.
Inner Lobby:
Door to ground floor shower room. Cupboard housing gas fired central heating boiler.
Kitchen Diner: (23' 2" x 8' 6" (7.06m x 2.6m))
Double glazed window to rear. Frosted double glazed door to side. Modern fitted wall and base units with roll top work surface over. Single drainer sink unit with mixer tap. Built-in double oven and hob with extractor hood over. Coved and textured ceiling. Wood flooring. Coved and textured ceiling. Tiled splash backs.
Landing:
Access to loft. Buit-in airing cupboard. Doors to:-
Bedroom 1: (14' 10" x 12' 0" (4.52m x 3.66m))
Double glazed window to front. Carpet. Warm air vent. Textured ceiling. Fitted wardrobes. Bedside cabinets. Desk unit.
Bedroom 2: (14' 6" x 7' 10" (4.42m x 2.4m))
Double glazed window to front. Carpet. Warm air vents.
Bedroom 3: (8' 9" x 6' 7" (2.67m x 2m))
Double glazed window to rear. Carpet. Warm air vents.
Shower Room: (7' 7" x 5' 6" (2.3m x 1.68m))
Frosted double glazed window to front. Walk-in shower cubicle. Pedestal wash hand basin. Sink unit. Inset spot lights. Tiled flooring. Heated towel rail.
Property Location
Similar Properties
Terraced house For Sale Gravesend Terraced house For Sale DA12 Gravesend new homes for sale DA12 new homes for sale Flats for sale Gravesend Flats To Rent Gravesend Flats for sale DA12 Flats to Rent DA12 Gravesend estate agents DA12 estate agents



.png)











