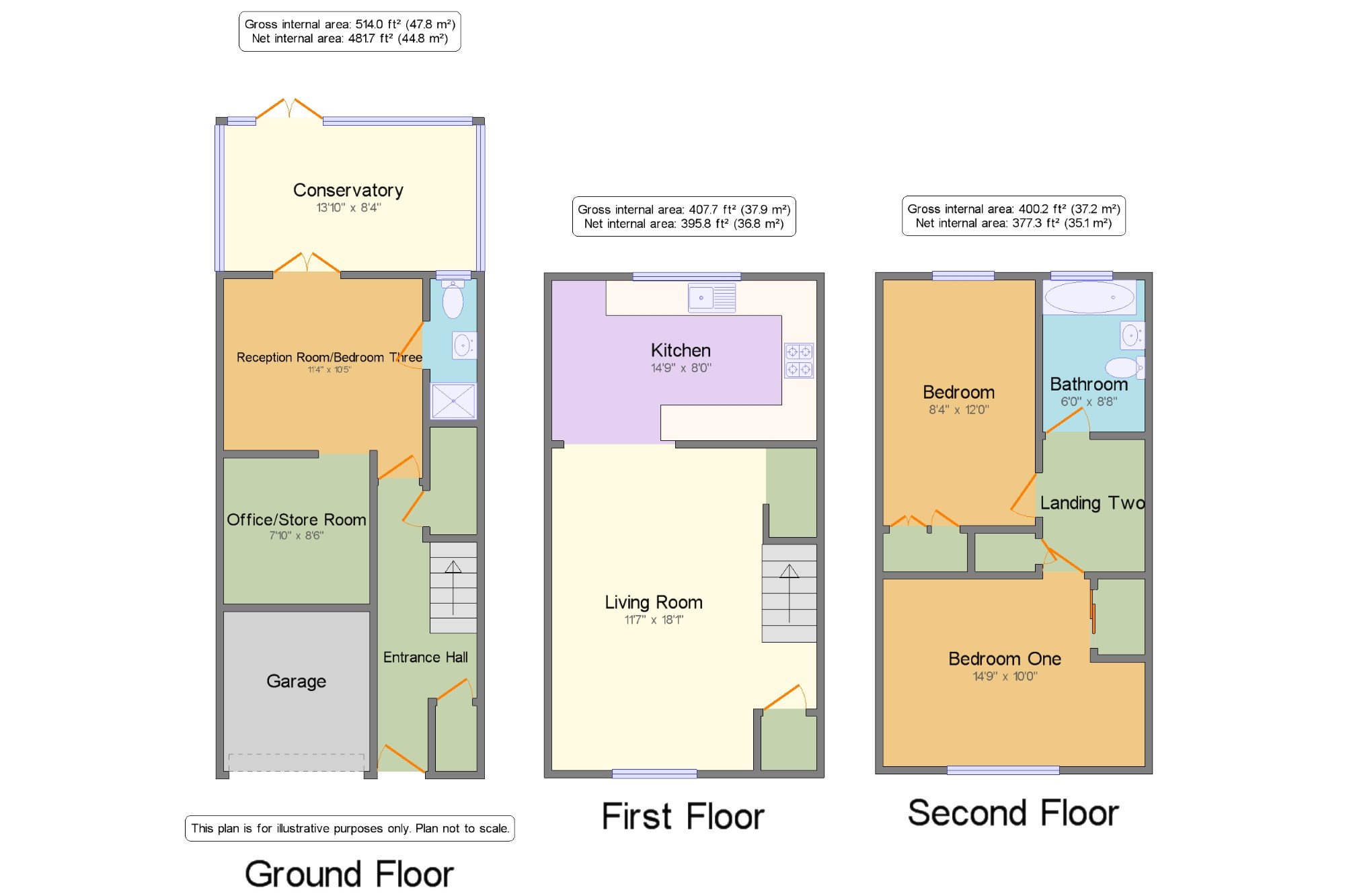3 Bedrooms Terraced house for sale in Rochford, Essex SS4 | £ 265,000
Overview
| Price: | £ 265,000 |
|---|---|
| Contract type: | For Sale |
| Type: | Terraced house |
| County: | Essex |
| Town: | Rochford |
| Postcode: | SS4 |
| Address: | Rochford, Essex SS4 |
| Bathrooms: | 2 |
| Bedrooms: | 3 |
Property Description
Abbotts are delighted to offer for sale this spacious town house offering generous accommodation over three levels and with a pleasant outlook to the rear overlooking playing fields.This flexible property offers versatile living space with three double bedrooms included the third to the ground floor level with its own shower room and access to the conservatory and an office area crated from a part converted garage which could perfectly suit a multi generation arrangement. The main living space is situated to the first floor level with a well proportioned living room opening to the fitted kitchen. Externally there is a low maintenance style rear garden and a driveway providing parking for four cars, while the property is conveniently located within easy reach of Rochford Town Square and mainline Station.
Entrance Hall x . Double glazed front door opening onto the driveway, stairs leading to the first floor, built-n under stair storage cupboard, radiator.
Reception Room/Bedroom Three11'3" x 10'5" (3.43m x 3.18m). French doors to the rear opening to the conservatory, laminate wood effect flooring, radiator, door to the shower room, access to the office/store room.
Office/Store Room7'10" x 8'6" (2.39m x 2.6m). Created from a part converted garage, power and light connections.
Ground Floor Shower Room x . Open shower (currently redundant), low level WC, wash hand basin, tiled walls, tiled flooring, downlights, window facing the rear.
Conservatory13'10" x 8'4" (4.22m x 2.54m). Lean-to style conservatory, double glazed windows and patio doors facing the rear and opening onto the garden, laminate wood effect flooring, plumbing for a washing machine.
First Floor x .
Living Room18'1" x 11'7" (5.51m x 3.53m). Double glazed window facing the front, downlights, built-in storage cupboard, stairs leading to the second floor, radiator, opening to the kitchen.
Kitchen14'9" x 8' (4.5m x 2.44m). Fitted wall and base units and drawers, role edge work surfaces, one and a half bowl sink and drainer with mixer tap, tiled splashbacks, space for a cooker, spaces for an 'American' style fridge/freezer and slimline washing machine, double glazed window facing the rear overlooking the garden and playing fields to the rear, wall mounted boiler, laminate wood effect flooring.
Second Floor Landing x . Loft access, balustrade, built-in storage cupboard, laminate wood effect flooring.
Bedroom One14'9" x 10' (4.5m x 3.05m). Double glazed window facing the front, laminate wood effect flooring.
Bedroom Two12' x 8'4" (3.66m x 2.54m). Double glazed window facing the rear overlooking playing fields, built-in double wardrobe, laminate wood effect flooring.
Bathroom8'8" x 6' (2.64m x 1.83m). Low level WC, panelled bath with mixer tap and shower attachment, pedestal wash hand basin, tiled splashbacks, obscure double glazed window facing the rear, laminate wood effect flooring, radiator.
Garden x . Low maintenance style garden commencing with decking opening to an artificial lawn, slate chipped border, gated rear access.
Garage x . Part converted, up and over style garage door opening onto the driveway.
Frontage x . Driveway providing off street parking for four cars and access to the garage.
Property Location
Similar Properties
Terraced house For Sale Rochford Terraced house For Sale SS4 Rochford new homes for sale SS4 new homes for sale Flats for sale Rochford Flats To Rent Rochford Flats for sale SS4 Flats to Rent SS4 Rochford estate agents SS4 estate agents



.png)


