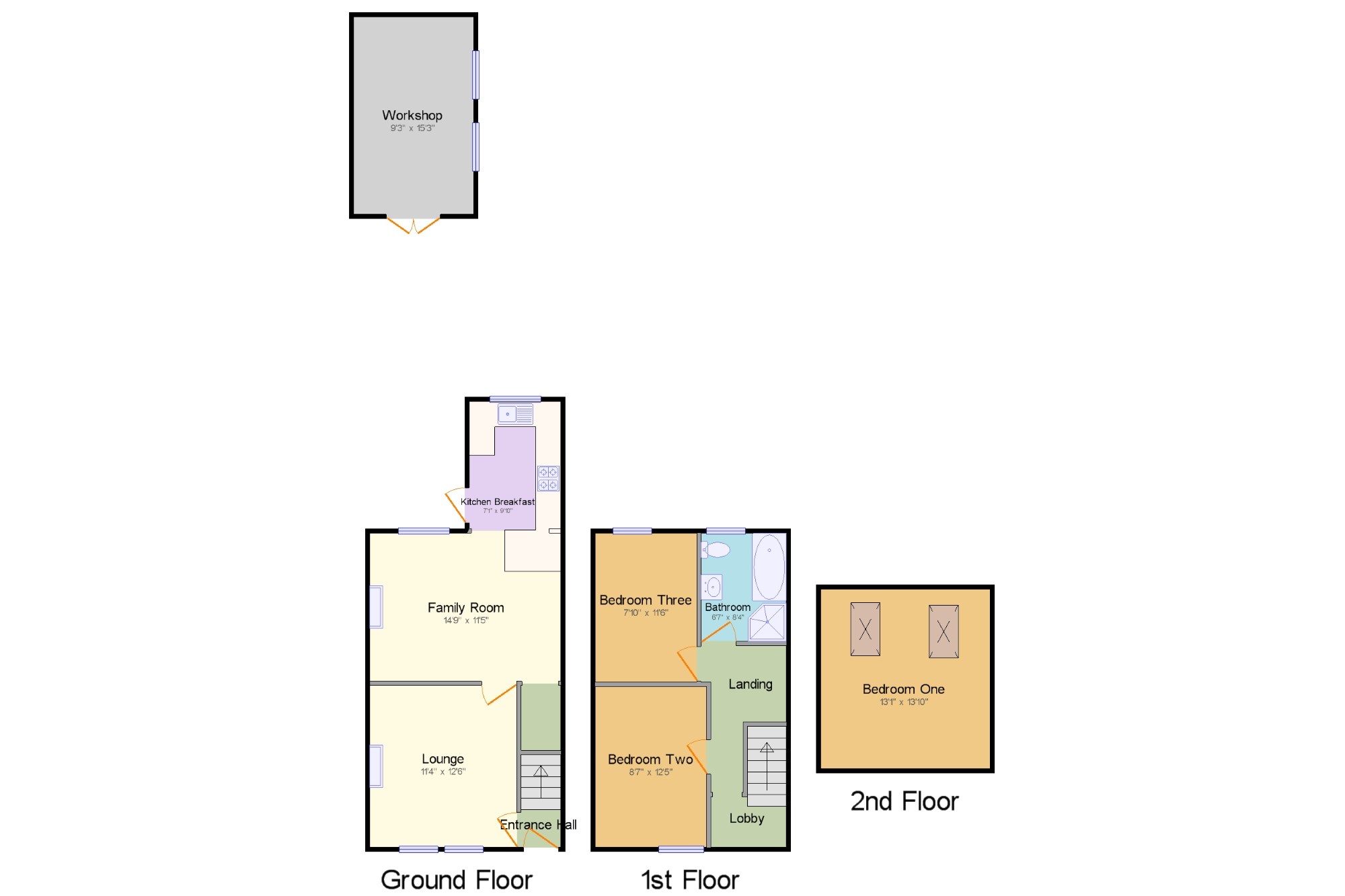3 Bedrooms Terraced house for sale in Rochford, Essex, . SS4 | £ 310,000
Overview
| Price: | £ 310,000 |
|---|---|
| Contract type: | For Sale |
| Type: | Terraced house |
| County: | Essex |
| Town: | Rochford |
| Postcode: | SS4 |
| Address: | Rochford, Essex, . SS4 |
| Bathrooms: | 1 |
| Bedrooms: | 3 |
Property Description
Abbotts are delighted to welcome to the market this stunning extended three double bedroom period cottage which has been beautifully refurbished throughout and situated in a tranquil position backing onto allotments and with views overlooking farmland fields to perfectly suit a young family, commuters or those looking to retire in comfort.This excellent property boasts a tastefully presented ground featuring a modern family/dining area opening to the refitted kitchen/breakfast room, plus a cosy front lounge. As you proceed upstairs to the first floor you will find well proportioned bedrooms two, three and the refitted four piece family bathroom, while the master bedroom is to the second floor level with impressive views to the rear. Externally is a pretty front garden, a landscaped 50ft rear garden with timber decked patio and versatile workshop. While this character property is also conveniently located within walking distance of Rochford Town Square and Station. Approximately 969 square feet (plus workshop).
Entrance Hall3'1" x 7'2" (0.94m x 2.18m). Composite front opening onto the front garden, stairs leading to the first floor, access to:
Lounge11'4" x 12'6" (3.45m x 3.8m). UPVC Double glazed windows facing the front, smooth plastered walls and ceiling, coved ceiling, open fireplace, built in storage units to chimney breast recesses, laminate wood effect flooring, radiator, access to:
Family Room14'9" x 11'5" (4.5m x 3.48m). UPVC Double glazed window facing the rear looking out to the garden, smooth plastered walls and ceiling, feature chimney breast with open fire, under stair storage cupboard, laminate wood effect flooring, radiator, breakfast bar opening to:
Kitchen Breakfast Room7'1" x 9'10" (2.16m x 3m). Fitted wall and base units and drawers, roll edge work surfaces, single sink and drainer with mixer tap, tiled splashbacks, electric oven, gas hob, overhead extractor hood, spaces for a fridge/freezer and washing machine, smooth plastered walls and ceiling, downlights, uPVC double glazed window facing the rear overlooking the garden, uPVC double glazed side door opening onto the garden, cupboard housing the boiler, laminate wood effect flooring.
Landing x . Smooth plastered walls and ceiling, downlights, access to the first floor accommodation.
Bedroom Two8'7" x 12'5" (2.62m x 3.78m). UPVC Double glazed window facing the front, smooth plastered walls and ceiling, radiator.
Bedroom Three7'10" x 11'6" (2.39m x 3.5m). UPVC Double glazed window facing the rear overlooking the garden and allotments and fields beyond, smooth plastered walls and ceiling, radiator.
Bathroom6'7" x 8'4" (2m x 2.54m). Low level WC, panelled bath, corner style shower, pedestal sink, downlights, part tiled walls, tiled flooring, uPVC double glazed window facing the rear overlooking the garden and allotments and fields beyond, extractor fan.
Second Floor x .
Bedroom One13'1" x 13'10" (3.99m x 4.22m). Entry area on to the first floor level with stairs leading to the second floor and the main bedroom area, two 'Velux' windows facing the rear overlooking the garden and allotments and fields beyond, smooth plastered walls and ceiling, downlights, eaves storage cupboards, radiator.
Garden x . Measuring approximately 50ft to workshop. A timber decked patio to the immediate rear opens to the lawn, with established flower bed to one border stocked with trees and shrubs, a path leads to a timber shed with power connected and a rear paved patio with the workshop, outside tap and power point, rear access via alleyway, rear gate opening to allotments.
Workshop 9'3" x 15'3" (2.82m x 4.65m). UPVC Double glazed double doors opening onto the garden, uPVC double glazed windows facing the side, power and lighting connected.
Property Location
Similar Properties
Terraced house For Sale Rochford Terraced house For Sale SS4 Rochford new homes for sale SS4 new homes for sale Flats for sale Rochford Flats To Rent Rochford Flats for sale SS4 Flats to Rent SS4 Rochford estate agents SS4 estate agents



.png)







