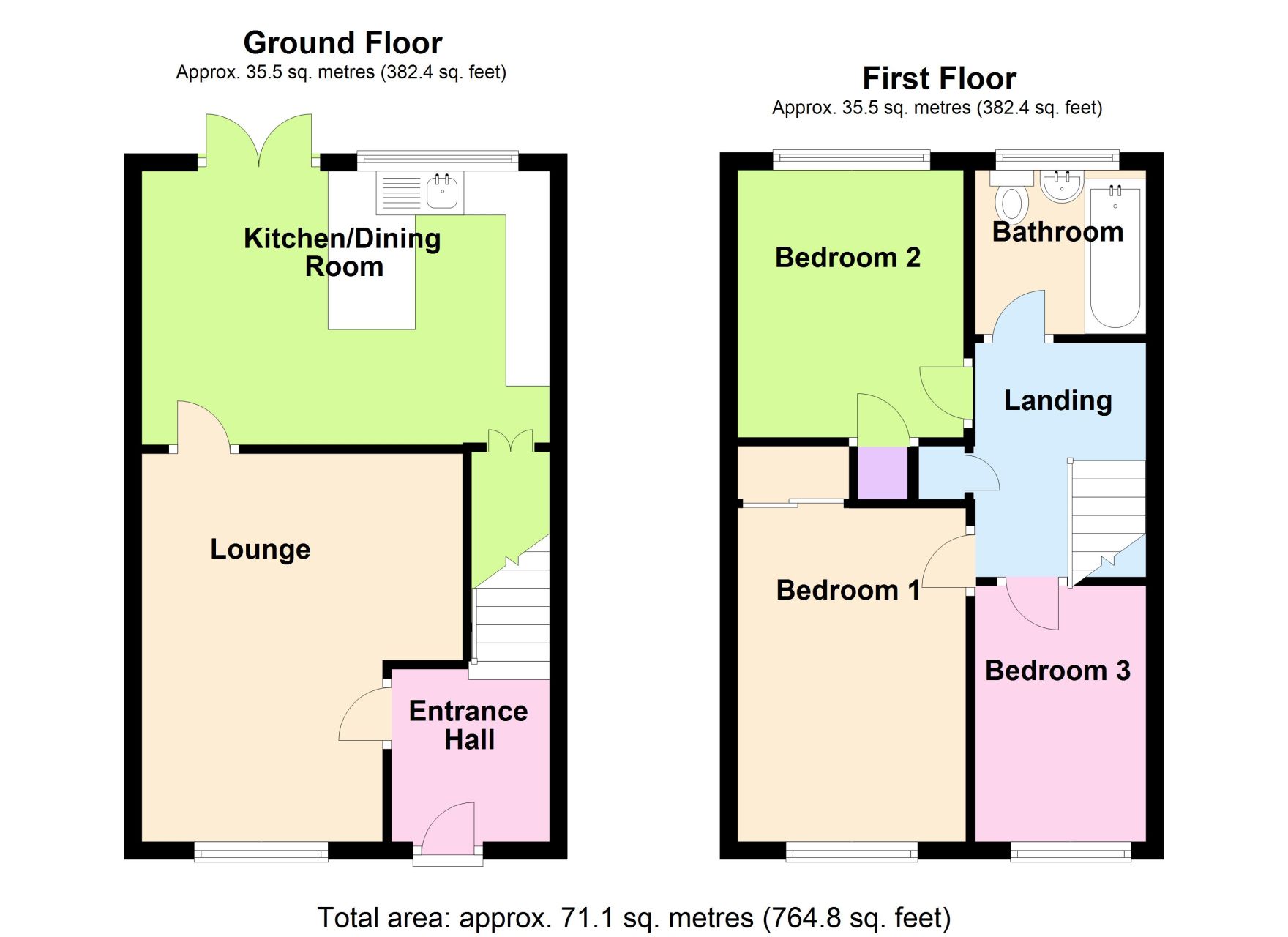3 Bedrooms Terraced house for sale in Rockingham Close, Allestree, Derby, Derbyshire DE22 | £ 170,000
Overview
| Price: | £ 170,000 |
|---|---|
| Contract type: | For Sale |
| Type: | Terraced house |
| County: | Derbyshire |
| Town: | Derby |
| Postcode: | DE22 |
| Address: | Rockingham Close, Allestree, Derby, Derbyshire DE22 |
| Bathrooms: | 1 |
| Bedrooms: | 3 |
Property Description
Overview
House Network Ltd are delighted to present this simply immaculate three bedroom Terrace home to the market, well finished from top to bottom this lovely home features quality Kitchen and Bathroom, landscaped rear garden, Garage and has further benefitted from cavity wall insulation, as one would expect of a property of this standard the home is fully gas central heated and double glazed.
The Property comprises Entrance Hall, Lounge, Kitchen/Diner; to the first floor are three bedrooms and family Bathroom, outside enclosed rear garden/patio with brick built bbq, the property further boasts Garage, accommodation approximately 764 sq ft
The Property is located in Allestree being some two miles from the heart of Derby, for commuters the property is within easy reach of the A6, A52, A38 and M1 Motorway, the property is served by the following schools:
Portway Junior School (0.7 miles)
Portway Infant School (0.8 miles)
Walter Evans Church of England Aided Primary School (0.8 miles)
Repton School (8.6 miles)
Take 1 Learning Centre (12.8 miles)
Unity Academy (12.9 miles)
Old Vicarage School (0.6 miles)
Saint Benedict, A Catholic Voluntary Academy (1.0 mile)
Allestree Woodlands School (1.1 miles)
An early inspection is highly recommended of this ready to move into home.
Viewings via House Network Ltd
.
Entrance Hall
Radiator, tiled flooring, stairs.
Lounge 14'6 x 12'0 (4.42m x 3.66m)
Double glazed window to front, radiator, laminate flooring, coving to ceiling.
Kitchen/dining Room 10'3 x 15'3 (3.12m x 4.65m)
Plumbing for washing machine, freezer and fridge/freezer, gas point for cooker, double glazed window to rear, Storage cupboard, radiator, laminate flooring, double glazed french rear double door.
Landing
Airing cupboard, fitted carpet, access to part boarded loft.
Bedroom 1 12'6 x 8'6 (3.80m x 2.60m)
Double glazed window to front, fitted wardrobe, radiator, fitted carpet.
Bedroom 2 10'0 x 8'6 (3.05m x 2.58m)
Double glazed window to rear, radiator, fitted carpet, door to Storage cupboard.
Bedroom 3 9'7 x 6'5 (2.91m x 1.96m)
Double glazed window to front, radiator, fitted carpet.
Bathroom
Three piece suite with panelled bath, pedestal wash hand basin with electric shower and low-level WC, tiled splashbacks, frosted double glazed window to rear, heated towel rail, laminate flooring.
Outside
Front
Mainly laid to lawn.
Rear
Enclosed established garden with a variety of plants, shrubs and trees, paved sun patio, mainly laid to lawn, timber shed, gated access.
Garage
Up and over door.
Property Location
Similar Properties
Terraced house For Sale Derby Terraced house For Sale DE22 Derby new homes for sale DE22 new homes for sale Flats for sale Derby Flats To Rent Derby Flats for sale DE22 Flats to Rent DE22 Derby estate agents DE22 estate agents



.png)











