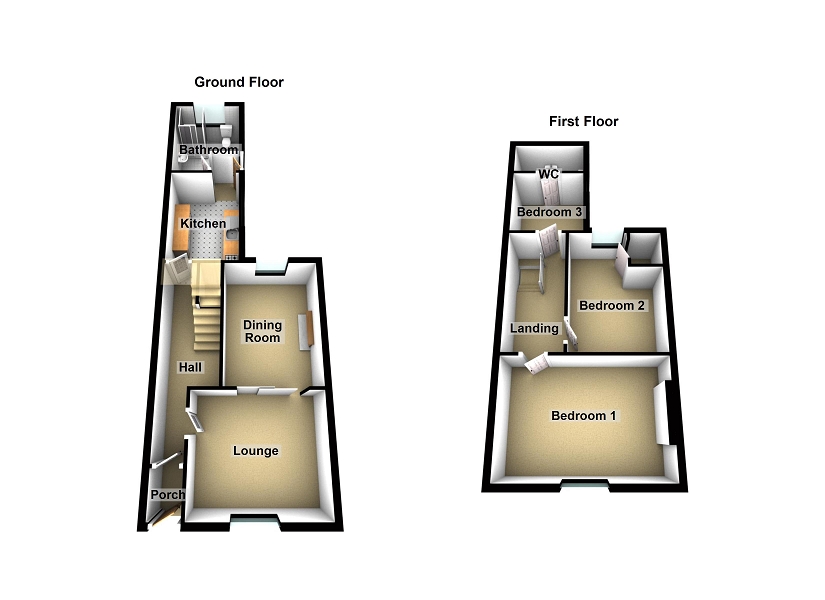3 Bedrooms Terraced house for sale in Rodney Street, Swansea SA1 | £ 90,000
Overview
| Price: | £ 90,000 |
|---|---|
| Contract type: | For Sale |
| Type: | Terraced house |
| County: | Swansea |
| Town: | Swansea |
| Postcode: | SA1 |
| Address: | Rodney Street, Swansea SA1 |
| Bathrooms: | 1 |
| Bedrooms: | 3 |
Property Description
******************£90,000-£100,000 guide price *************************
Auction property
For sale by public auction 28th of February 3pm at The Village Hotel SA1 Swansea (unless sold previously)
Three bedroom middle terrace property located in the popular area of Sandfields. Walking distance away from Swansea City Centre, Swansea Sea Front, local amenities, schools and also within easy reach of Swansea University and Singleton park.
The accommodation briefly comprises to the ground floor; porch, hallway, lounge/dining room, kitchen and bathroom. To the first floor; three bedrooms and an extra w.C.
Externally there is a enclosed rear garden with grass and patio areas.
EPC rating: C
The Accommodation Comprises
Ground Floor
Entrance
Entry via double glazed door to porch.
Porch
Hallway
Stairs leading up to first floor, under stairs storage cupboard, radiator.
Lounge (10' 0" x 12' 1" or 3.04m x 3.69m)
Double glazed window to front, sliding doors to dining area and radiator.
Dining Room (12' 4" x 9' 3" or 3.75m x 2.81m)
Double glazed window to rear, electric fireplace with decorative surround, alcove spaces and radiator.
Kitchen (10' 9" x 7' 6" or 3.28m x 2.28m)
Fitted with a matching range eye level and base units with worktop space over, 1+1/2 bowl stainless steel sink, fitted electric oven, four ring electric hob with extractor hood over, space for fridge/freezer, double glazed window to side, radiator and part tiling on walls.
Inner Hall
Double glazed door to garden.
Bathroom
Fitted with three piece suite comprising walk in shower area with electric shower over, pedestal wash hand basin and W.C., double glazed frosted window to rear, plumbing for washing machine, radiator and full height tiling on walls.
First Floor
Landing
Bedroom 1 (10' 2" x 15' 11" or 3.09m x 4.86m)
Double glazed window to front, alcove spaces and radiator.
Bedroom 2 (11' 5" x 9' 3" or 3.49m x 2.81m)
Double glazed window to rear, storage cupboard with wall mounted gas combination boiler, radiator.
Bedroom 3 (7' 1" x 7' 7" or 2.15m x 2.31m)
Double glazed window to side, radiator and door to W.C..
WC
Comprising pedestal wash hand basin, low-level W.C. And radiator.
External
Externally there is a rear enclosed garden.
Property Location
Similar Properties
Terraced house For Sale Swansea Terraced house For Sale SA1 Swansea new homes for sale SA1 new homes for sale Flats for sale Swansea Flats To Rent Swansea Flats for sale SA1 Flats to Rent SA1 Swansea estate agents SA1 estate agents



.png)











