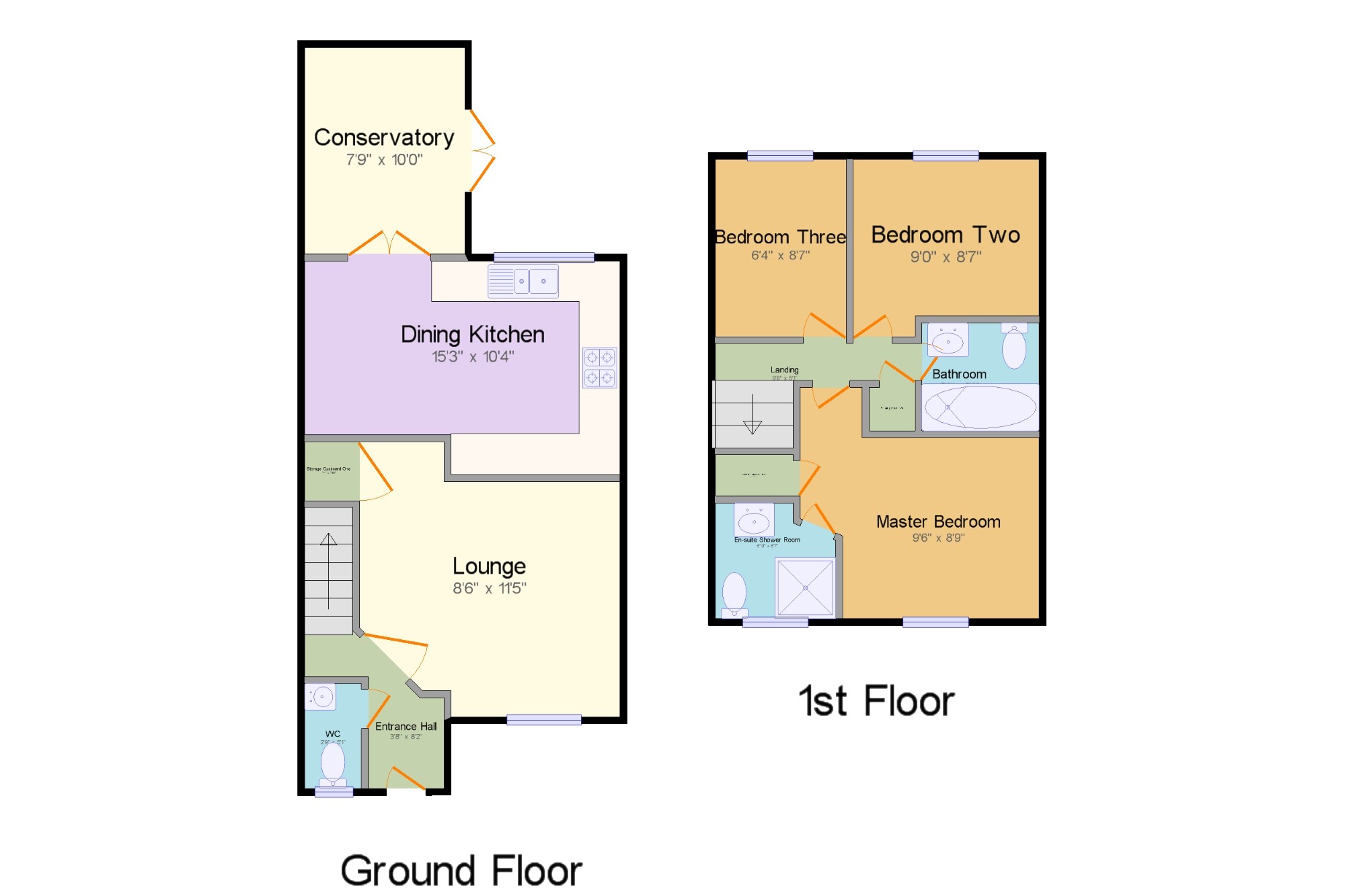3 Bedrooms Terraced house for sale in Roe Gardens, Ruddington, Nottingham, Nottinghamshire NG11 | £ 235,000
Overview
| Price: | £ 235,000 |
|---|---|
| Contract type: | For Sale |
| Type: | Terraced house |
| County: | Nottingham |
| Town: | Nottingham |
| Postcode: | NG11 |
| Address: | Roe Gardens, Ruddington, Nottingham, Nottinghamshire NG11 |
| Bathrooms: | 1 |
| Bedrooms: | 3 |
Property Description
Three bedroom middle terraced house which would be an ideal first time buyer property. The property benefits from a conservatory, fitted dining kitchen, gas central heating, double glazing, loft room with light and power, brick garage to the rear of the property. The accommodation comprises entrance hall, toilet, lounge, fitted dining kitchen, conservatory, stairs to landing, master bedroom, en suite shower room, two further bedrooms, bathroom. Front and rear gardens, garage.
Modern Town House
Three Bedrooms
Master Bedroom with En suite
Lounge
Fitted Dining Kitchen
Conservatory
Gas Central Heating
Double Glazing
Garage
Sought after location
Entrance Hall UPVC front double glazed door. Radiator, carpeted flooring, wall mounted alarm panel, coving to ceiling, stairs to landing.
WC2'9" x 5'1" (0.84m x 1.55m). Double glazed uPVC window with frosted glass facing the front. Radiator, carpeted flooring, part tiled walls. Low level WC, pedestal sink, coving to ceiling.
Lounge8'6" x 11'5" (2.6m x 3.48m). Double glazed uPVC window facing the front. Radiator and gas fire, carpeted flooring, under stair storage, coving to ceiling.
Dining Kitchen15'3" x 10'4" (4.65m x 3.15m). UPVC double double glazed doors leading to the conservatory. Double glazed uPVC window facing the rear. Radiator. Roll edge work surface, wall, base and drawer units, wine rack, display cabinets, one and a half bowl sink, electric oven, gas hob, overhead extractor, space for washing machine.
Conservatory7'9" x 10' (2.36m x 3.05m). French double glazed doors leading to the rear gardens.
Landing Carpeted flooring, coving to ceiling, cupboard housing boiler.
Master Bedroom9'6" x 8'9" (2.9m x 2.67m). Double bedroom; double glazed uPVC window facing the front. Radiator, carpeted flooring, built-in storage cupboard, range of built in wardrobes, coving to ceiling.
En-suite Shower Room5'10" x 5'7" (1.78m x 1.7m). Double glazed uPVC window facing the front. Heated towel rail, carpeted flooring, part tiled walls. Low level WC, walk-in shower, pedestal sink, extractor fan.
Bedroom Two9' x 8'7" (2.74m x 2.62m). Double bedroom; double glazed uPVC window facing the rear. Radiator, carpeted flooring.
Bedroom Three6'4" x 8'7" (1.93m x 2.62m). Single bedroom; double glazed uPVC window facing the front. Radiator, carpeted flooring, loft access with pull down ladder light and power.
Bathroom5'8" x 5'3" (1.73m x 1.6m). Heated towel rail. Low level WC, panelled bath with shower off the tap pedestal sink, part tiled walls, extractor fan.
Outside Enclosed rear gardens comprising decking, pebbled area, fencing. There is a brick built garage to the rear of the property with up and over door, personal door, light and power.
Property Location
Similar Properties
Terraced house For Sale Nottingham Terraced house For Sale NG11 Nottingham new homes for sale NG11 new homes for sale Flats for sale Nottingham Flats To Rent Nottingham Flats for sale NG11 Flats to Rent NG11 Nottingham estate agents NG11 estate agents



.png)











