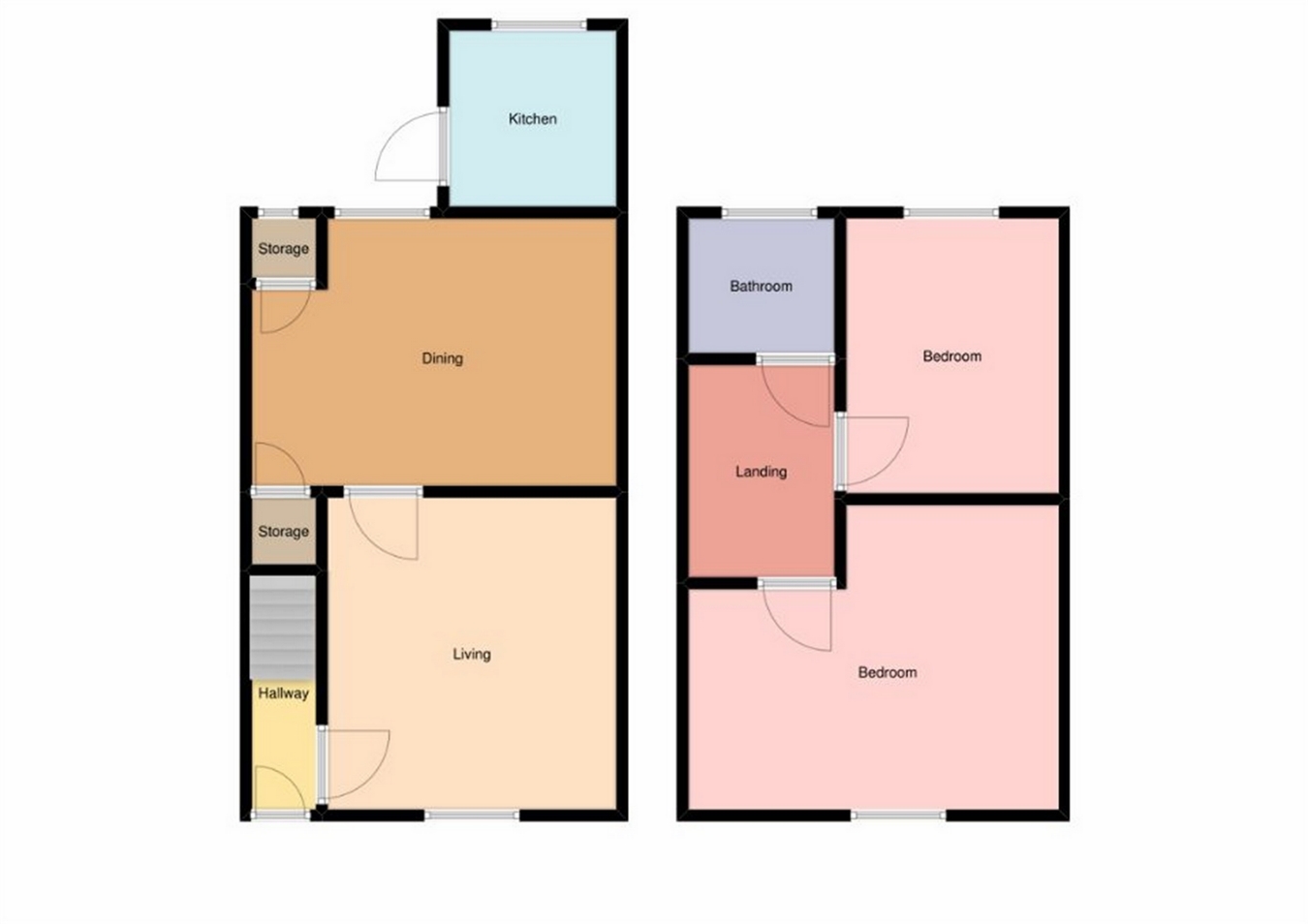2 Bedrooms Terraced house for sale in Roebuck Street, Ashton-On-Ribble, Preston, Lancashire PR2 | £ 80,000
Overview
| Price: | £ 80,000 |
|---|---|
| Contract type: | For Sale |
| Type: | Terraced house |
| County: | Lancashire |
| Town: | Preston |
| Postcode: | PR2 |
| Address: | Roebuck Street, Ashton-On-Ribble, Preston, Lancashire PR2 |
| Bathrooms: | 0 |
| Bedrooms: | 2 |
Property Description
Close to local amenities, popular area for ftb's & investors, 2 double bedrooms & 2 receptions. Fantastic opportunity to create a first home or additional to a property portfolio. Being in need of some renovation and modernisation makes this property an almost blank canvas to create a perfect first home, located close to many local shops, schools and amenities, close To Preston City Centre, Preston Train Station and a large motorway network additionally makes this area popular with those who work locally and commute. Early viewings are highly recommended and by appointment only.
Entrance Hall
The property is entered via a highly secure and modern composite door, hallway with access to the living areas and stair case to the first floor.
Lounge
12' 9" x 11' 8" (3.89m x 3.56m) Spacious reception with feature gas fire and decorative surround, stained glass window to the front aspect. Door leading to the dining room.
Dining Room
14' 9" x 7' 1" (4.50m x 2.16m) The second reception is situated to the rear of the property and benefits from a gas fire and decorative surround, access to the under stair storage and converted coal room which is now an additional storage cupboard. Door leading to the kitchen.
Kitchen
7' x 6' 9" (2.13m x 2.06m) Having a range of base units the kitchen is functional but in need of modernisation, space for free standing cooker and plumbed for a washing machine. Highly secure composite door leading to the yard, UPVC double glazed window.
Bedroom One
15' x 12' 9" (4.57m x 3.89m) Max Dimensions, Large double bedroom with built in storage cupboard, stained glass window to the front aspect. Heated by a wall mounted gas heater.
Bedroom Two
11' x 8' 8" (3.35m x 2.64m) Double bedroom with UPVC double glazed window to the rear aspect, access to boiler and built in storage cupboard.
Wet Room
5' 8" x 5' 6" (1.73m x 1.68m) Full wet room with aqua flooring and floor drain, electric shower and walk in enclosure, w/c and pedestal hand wash basin, wall mounted radiator and UPVC double glazed window to the rear aspect.
Rear Yard
Secure and fully enclosed rear yard with access to the shared rear ginnel.
Property Location
Similar Properties
Terraced house For Sale Preston Terraced house For Sale PR2 Preston new homes for sale PR2 new homes for sale Flats for sale Preston Flats To Rent Preston Flats for sale PR2 Flats to Rent PR2 Preston estate agents PR2 estate agents



.png)











