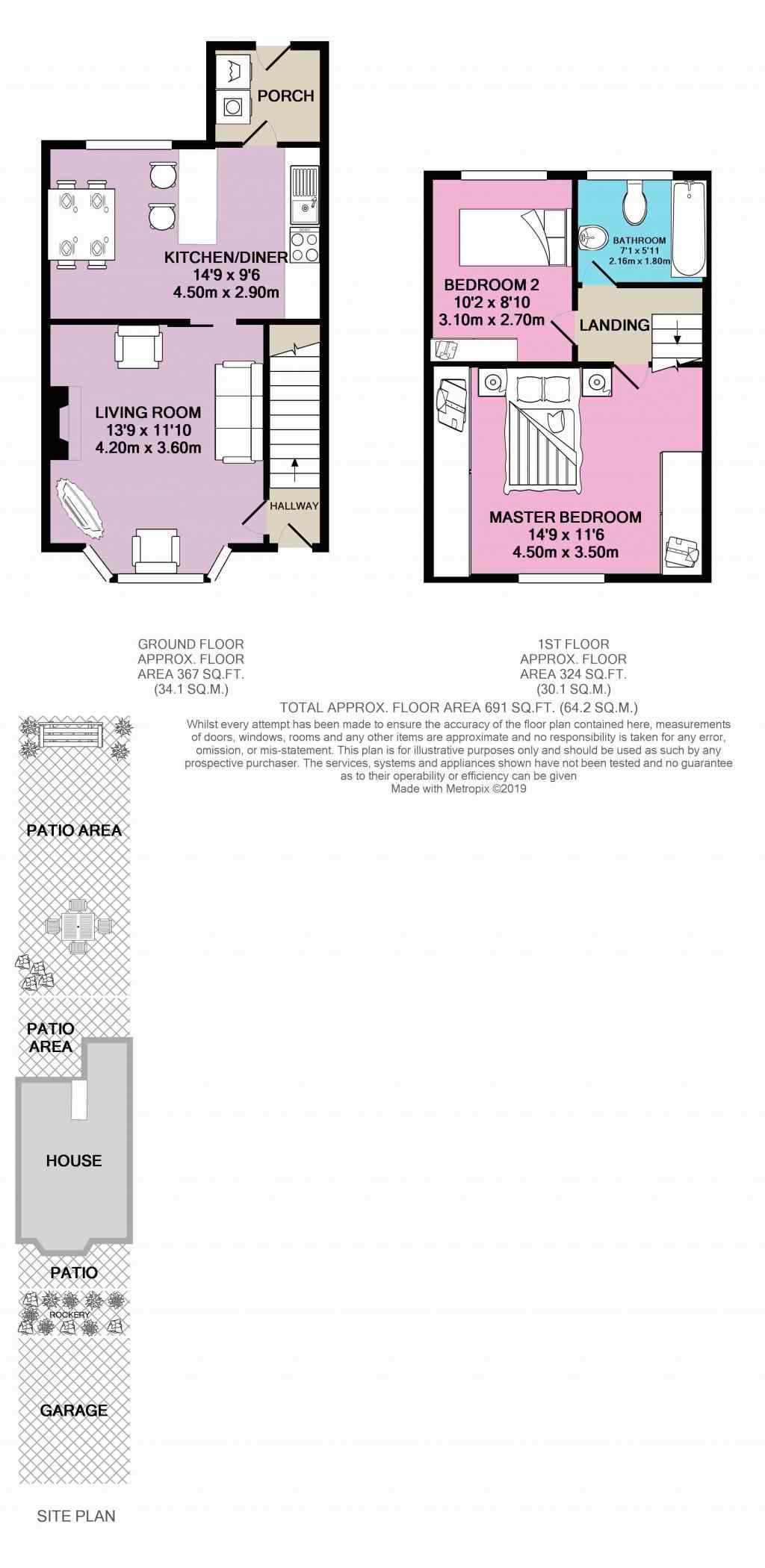2 Bedrooms Terraced house for sale in Roils Head Road, Halifax HX2 | £ 115,000
Overview
| Price: | £ 115,000 |
|---|---|
| Contract type: | For Sale |
| Type: | Terraced house |
| County: | West Yorkshire |
| Town: | Halifax |
| Postcode: | HX2 |
| Address: | Roils Head Road, Halifax HX2 |
| Bathrooms: | 1 |
| Bedrooms: | 2 |
Property Description
This well maintained, 2 double bedroom, mid town house, has an amazing 60ft rear garden and is ideally located within easy access of local schools, amenities and excellent transport links to Halifax Town Centre.
To the front, the property boasts a tiered, well maintained garden, with a good selection of well manicured shrubs, as well as a stone patio area, a great place to sit and take in the surrounding views. The single garage sits at the front, providing off road parking.
We enter through the modern composite glass panelled front door into the hallway, an excellent space to kick off your shoes and hang up your coat. To the left the glass panelled door takes you to the Living Room and ahead the stairs lead to the First Floor Landing.
The Living Room sits at the front of the house and has an eye catching four panel bay window overlooking the patio and the views beyond, this allows a great deal of natural light into the room. The focal point of this modern room has to be the stylish inset gas fire, sat within the fire surround. A glass panel door opens into the Dining Kitchen.
This Dining Kitchen contains a plentiful range of Walnut effect wall and base units, with integrated electric oven, and ceramic hob. All complemented by coordinating work tops and tiles. A breakfast bar provides an ideal space for less formal dining occasions, whilst still having space in here for a small table and chairs. A large window overlooks the rear garden. To the rear of the Kitchen is the Porch which gives access to the rear garden and contains the washer and boiler.
Up to the First Floor Landing, where we have access to the 2 Double Bedrooms and Family Bathroom.
The Master Bedroom is a good sized room with built in wardrobes and drawers adorning the walls in here, yet still allowing plenty of space for a King sized bed. The large window allows you to take in the beautiful views.
Bedroom 2 is another double room, which overlooks the rear aspect. Space in here for a double bed and additional bedroom furniture.
The Bathroom comprises of a modern white 3 piece suite. The bath has the added convenience of a shower above it with a glass shower screen, a hand basin and low closet w.C. Complete the look. The room is fully tiled with a feature contemporary border.
The real charm of this property is the 60ft rear garden, which boasts a lower patio space near to the house, which is ideal for entertaining family and friends during the warmer months. A large lawn runs beyond the patio, with paving and steps to the upper patio area at the rear of the garden, an ideal spot for a shed/summerhouse.
So, if this is beginning to sound like your ideal first/next home, then take a look at our 2d and 3d colour plans and browse through the photographs and if you would like to book a viewing, then call or go online 24/7 and we can show you around at your convenience.
This property includes:
- Hall
1m x 0.95m (0.9 sqm) - 3' 3" x 3' 1" (10 sqft)
Composite external door to Hall. Neutral decor. Laminate flooring. - Living Room
4.2m x 3.6m (15.1 sqm) - 13' 9" x 11' 9" (162 sqft)
Large bay window. Inset gas fire with surround. Neutral decor. Carpets. - Kitchen / Dining Room
4.5m x 2.9m (13 sqm) - 14' 9" x 9' 6" (140 sqft)
Good range of Walnut effect wall and base units, with integrated electric oven, and ceramic hob with coordinating work tops and tiles. A breakfast bar divides the 2 rooms. Space for table and chairs. Neutral decor. Carpets. A large window overlooks the rear garden. - Porch
1.86m x 1.62m (3 sqm) - 6' 1" x 5' 3" (32 sqft)
Upvc porch. Space for washing machine and dryer. - First Floor Landing
2.16m x 1.3m (2.8 sqm) - 7' 1" x 4' 3" (30 sqft)
Staircase to first floor. - Master Bedroom
4.5m x 3.5m (15.7 sqm) - 14' 9" x 11' 5" (169 sqft)
Spacious double room with fitted robes and drawers. Amazing Views from picture window. Neutral Decor. Carpets. - Bedroom 2
3.1m x 2.7m (8.3 sqm) - 10' 2" x 8' 10" (90 sqft)
Fitted units. Overlooking rear garden. Neutral decor. Carpets. - Bathroom
2.16m x 1.8m (3.8 sqm) - 7' 1" x 5' 10" (41 sqft)
Modern white bathroom suite with hand basin, w.C. And bath with shower above. Chrome towel rail. Fully tiled walls with contemporary border. Vinyl flooring
Please note, all dimensions are approximate / maximums and should not be relied upon for the purposes of floor coverings.
Additional Information:
Band B
Marketed by EweMove Sales & Lettings (Halifax) - Property Reference 24135
Property Location
Similar Properties
Terraced house For Sale Halifax Terraced house For Sale HX2 Halifax new homes for sale HX2 new homes for sale Flats for sale Halifax Flats To Rent Halifax Flats for sale HX2 Flats to Rent HX2 Halifax estate agents HX2 estate agents



.png)











