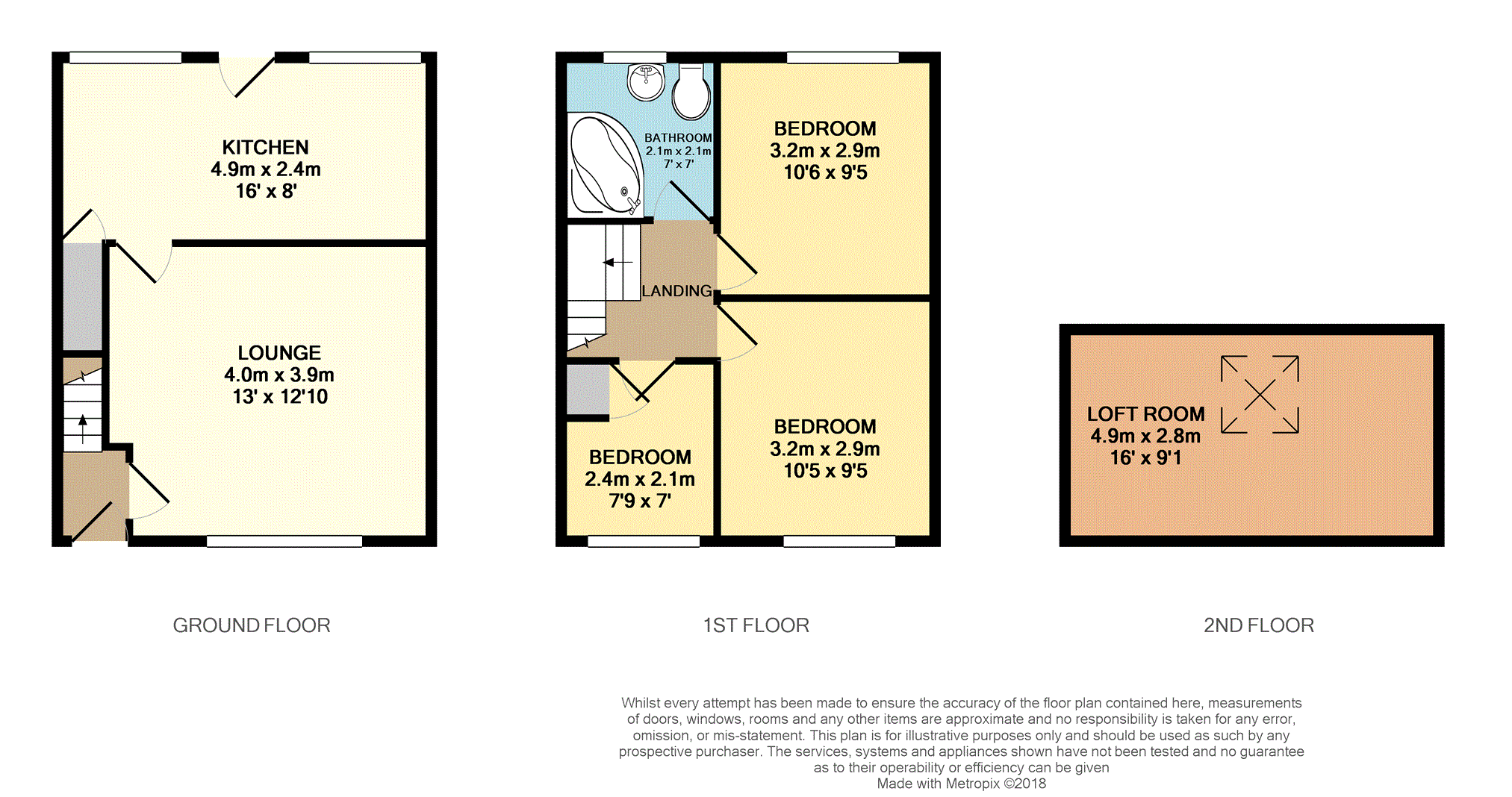3 Bedrooms Terraced house for sale in Roman Road, Batley WF17 | £ 120,000
Overview
| Price: | £ 120,000 |
|---|---|
| Contract type: | For Sale |
| Type: | Terraced house |
| County: | West Yorkshire |
| Town: | Batley |
| Postcode: | WF17 |
| Address: | Roman Road, Batley WF17 |
| Bathrooms: | 1 |
| Bedrooms: | 3 |
Property Description
Purplebricks are pleased to bring to the market a 3 bedroom mid terraced home for sale located within walking distance of the lovely Wilton Park and a short drive to the centre of Batley, West Yorkshire.
The property comprises of on the ground floor an entrance hall with access to the lounge which in turn leads to the kitchen/dining room.
Moving on up the stairs you find yourself on the landing which has access to all three bedrooms, the house bathroom and loft which could be used as an additional room or storage.
To the rear of the property is an enclosed and easy to maintain garden. To the front is a lawned area.
With double glazed windows, gas central heating and decorated in a modern style throughout.
Located within the local school catchment area, close to public transport and all local amenities.
Early viewing is recommended and can be booked 24/7 at
Entrance Hall
On entering the property you find yourself in the entrance hall which has access to the lounge and stairs leading to the first floor. With carpet and modern décor.
Lounge
13' x 12'10”
The lounge is located at the front of the property. There is a fire surround and gas point. Modern décor and carpet.
Kitchen/Dining Room
16' x 8'
The kitchen/dining room comes with a selection of wall and base units with a ss sink and drainer. An electric oven and electric hob with extractor fan. Space and plumbing for a washing machine and space for a free standing fridge/freezer. With laminate flooring and modern décor. There is space for a table and chairs and access to an under the stairs storage cupboard.
Landing
Moving on up the stairs you find yourself on the landing which has access to all three bedrooms, the house bathroom and loft. With carpet and modern décor.
Bedroom One
10'6” x 9'5”
The first double bedroom is located at the rear of the property. With carpet and modern décor.
Bedroom Two
10'5” x 9'5”
The second double bedroom is located at the front of the property. With carpet and modern décor.
Bedroom Three
7'9” x 7'
The third bedroom is a single room located at the front of the property and benefits from having a storage cupboard. With modern décor and carpet.
Bathroom
7' x 7'
The house bathroom comes with a three piece bathroom suite with a corner bath, hand basin and W.C. Part tiled part papered walls and cushioned flooring.
Loft
9'1” x 16'
The loft has a pull down ladder and a velux window. With carpet and modern décor.
Outside
The rear garden is full enclosed with a decking area, a lawn, a barked playarea and a pebbled path.
The front of the property has a lawned area.
Property Location
Similar Properties
Terraced house For Sale Batley Terraced house For Sale WF17 Batley new homes for sale WF17 new homes for sale Flats for sale Batley Flats To Rent Batley Flats for sale WF17 Flats to Rent WF17 Batley estate agents WF17 estate agents



.png)











