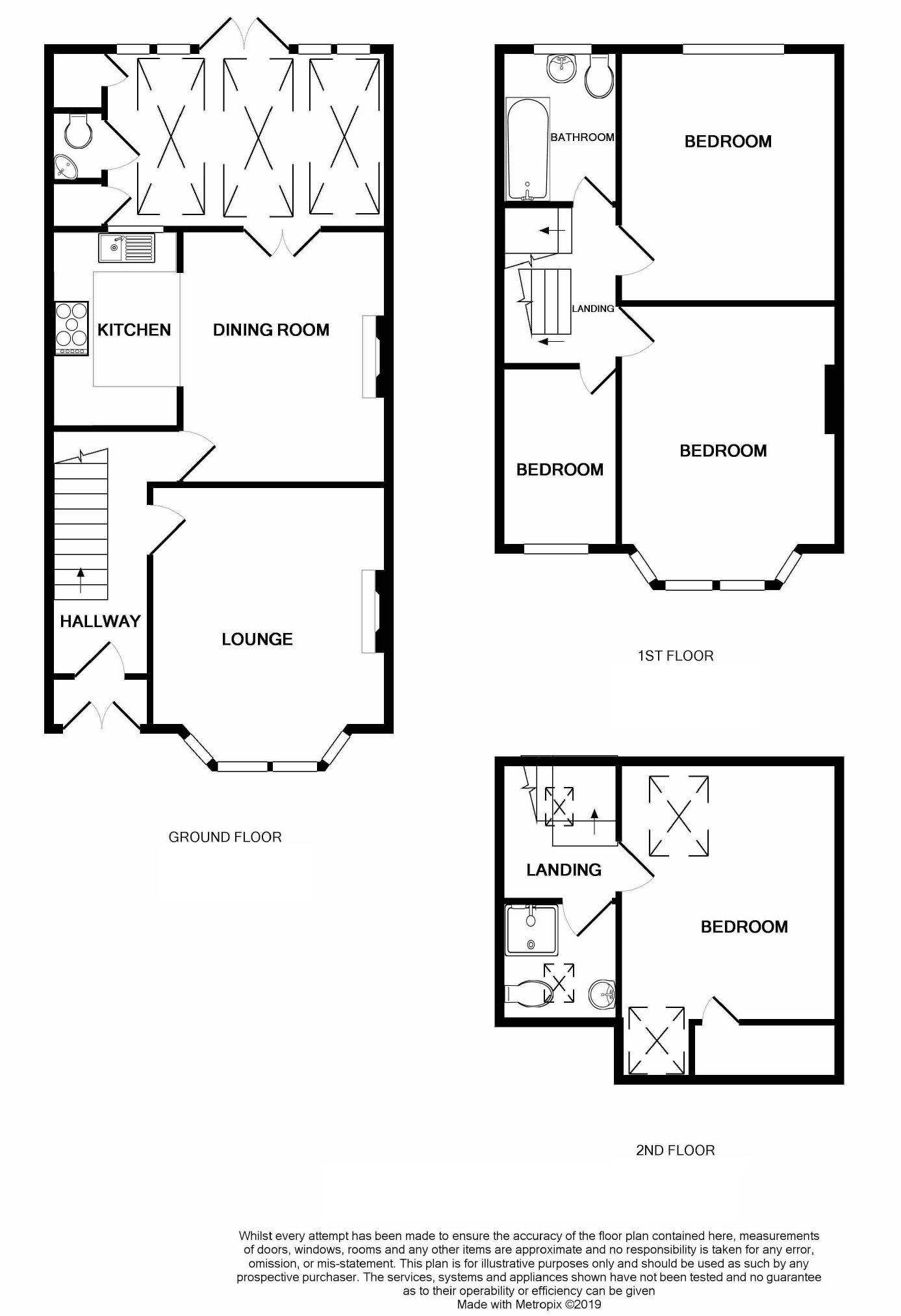4 Bedrooms Terraced house for sale in Rookery Road, Knowle, Bristol BS4 | £ 565,000
Overview
| Price: | £ 565,000 |
|---|---|
| Contract type: | For Sale |
| Type: | Terraced house |
| County: | Bristol |
| Town: | Bristol |
| Postcode: | BS4 |
| Address: | Rookery Road, Knowle, Bristol BS4 |
| Bathrooms: | 2 |
| Bedrooms: | 4 |
Property Description
Enjoying an elevated position, Matthews Estates are delighted to bring to the market this beautifully presented, 'Chard Built' 1930's, extended, family home, located on the popular Rookery Road in Knowle, with spectacular views across the City. The property is perfectly positioned in the heart of the community with local amenities, shops, cafe's and parks all within a short walk (Currently in the catchment for Hillcrest Primary School) and both Bristol Temple Meads and the City Centre accessible on foot. This well proportioned property benefits from the fantastic addition of a full width conservatory to the rear, opening up the kitchen/dining/living experience and briefly comprises of a welcoming hallway, lounge, great size kitchen/diner, conservatory and WC to the ground floor, 3 bedrooms and a family bathroom to the first floor and a further bedroom and ensuite to the second. Outside the property benefits from a well stocked, enclosed garden to the front and a well laid out, family garden to the rear and solar panels to the roof.
Call today to book your viewing.
Entrance
Enter via solid wooden double doors into Vestibule, period door with stained glass inserts and side panels into hallway.
Hallway (4.22m x 2.22m (13'10" x 7'3"))
Spindle banister staircase to first floor, stained floor boards, radiator, pendant light, doors to lounge and dining area.
Lounge (5.05m x 4.19m (16'7" x 13'9"))
UPVC double glazed bay window to front aspect, period fireplace and surround, picture rails, power points, pedant light, tv point, radiator.
Lounge Aspect 2
Dining Area (4.22m x 3.78m (13'10" x 12'5"))
Wooden double glazed French windows to rear conservatory, period fireplace and surround, picture rails, pendant light, stripped floor boards, radiator, open aspect to:
Kitchen Area (3.10m x 2.34m (10'2" x 7'8"))
Open window to rear conservatory, range of wall and base units, wooden work tops, fitted oven and hob with extractor hood above, space for dish washer and fridge/freezer, tiled splash backs and ceiling spot lights.
Conservatory (5.26m x 2.94m (17'3" x 9'8"))
UPVC double glazed French doors to rear decking and floor to ceiling opening windows to rear, tiled flooring, ceiling lights, period doors to storage with plumbing for washing machine, WC and boiler room with space for tumble dryer.
Conservatory Aspect 2
Inserted Room
Wc
Low level WC and pedestal wash hand basin.
Landing
Spindle banister staircase to 2nd floor and doors to all first floor accommodation, pendant light.
Bedroom One (5.05m x 3.92m (16'7" x 12'10"))
UPVC double glazed bay window to front aspect, stripped floor boards, period fireplace, picture rails, power points, pendant light.
Bedroom One Aspect 2
Bedroom Two (4.31m x 3.91m (14'2" x 12'10"))
UPVC double glazed window to rear aspect, stripped floor boards, picture rails, power points, pendant light.
Bedroom Three (3.05m x 2.10m (10'0" x 6'11"))
UPVC double glazed window to front aspect, stripped floor boards, picture rails, power points, pendant light.
Bathroom (2.24m x 2.11m (7'4" x 6'11"))
UPVC double glazed frosted window to rear aspect, painted floor boards, low level WC, pedestal wash hand basin, p-shape bath with shower over and glass screen, partially tiled walls, chrome towel radiator.
Bathroom Aspect 2
2nd Floor Landing
UPVC double glazed velux window to rear, doors to bedroom and shower room.
Bedroom/Loft Room (4.08m x 3.87m (13'5" x 12'8"))
UPVC double glazed velux windows to front and rear (fantastic views to front across the city), radiator, ceiling light, power points, access to eaves storage.
Loft Room Aspect 2
Shower Room (2.04m x 1.73m (6'8" x 5'8"))
UPVC double glazed velux window to front, shower cubicle (tiled), low level WC, pedestal wash hand basin, tile effect laminate flooring.
Views
Outside To Front
Enclosed by wall, clay tiled steps and pathway to front door, laid to shrubs, flowers and bushes.
Outside To Rear
Enclosed by wall and fencing, gate to rear pedestrian lane, sunny aspect decked area, leading up to a landscaped garden consisting of level lawn areas x 2 with further decked steps, sheds x 2 and flower/shrub borders.
Rear View Of The Property
You may download, store and use the material for your own personal use and research. You may not republish, retransmit, redistribute or otherwise make the material available to any party or make the same available on any website, online service or bulletin board of your own or of any other party or make the same available in hard copy or in any other media without the website owner's express prior written consent. The website owner's copyright must remain on all reproductions of material taken from this website.
Property Location
Similar Properties
Terraced house For Sale Bristol Terraced house For Sale BS4 Bristol new homes for sale BS4 new homes for sale Flats for sale Bristol Flats To Rent Bristol Flats for sale BS4 Flats to Rent BS4 Bristol estate agents BS4 estate agents



.png)











