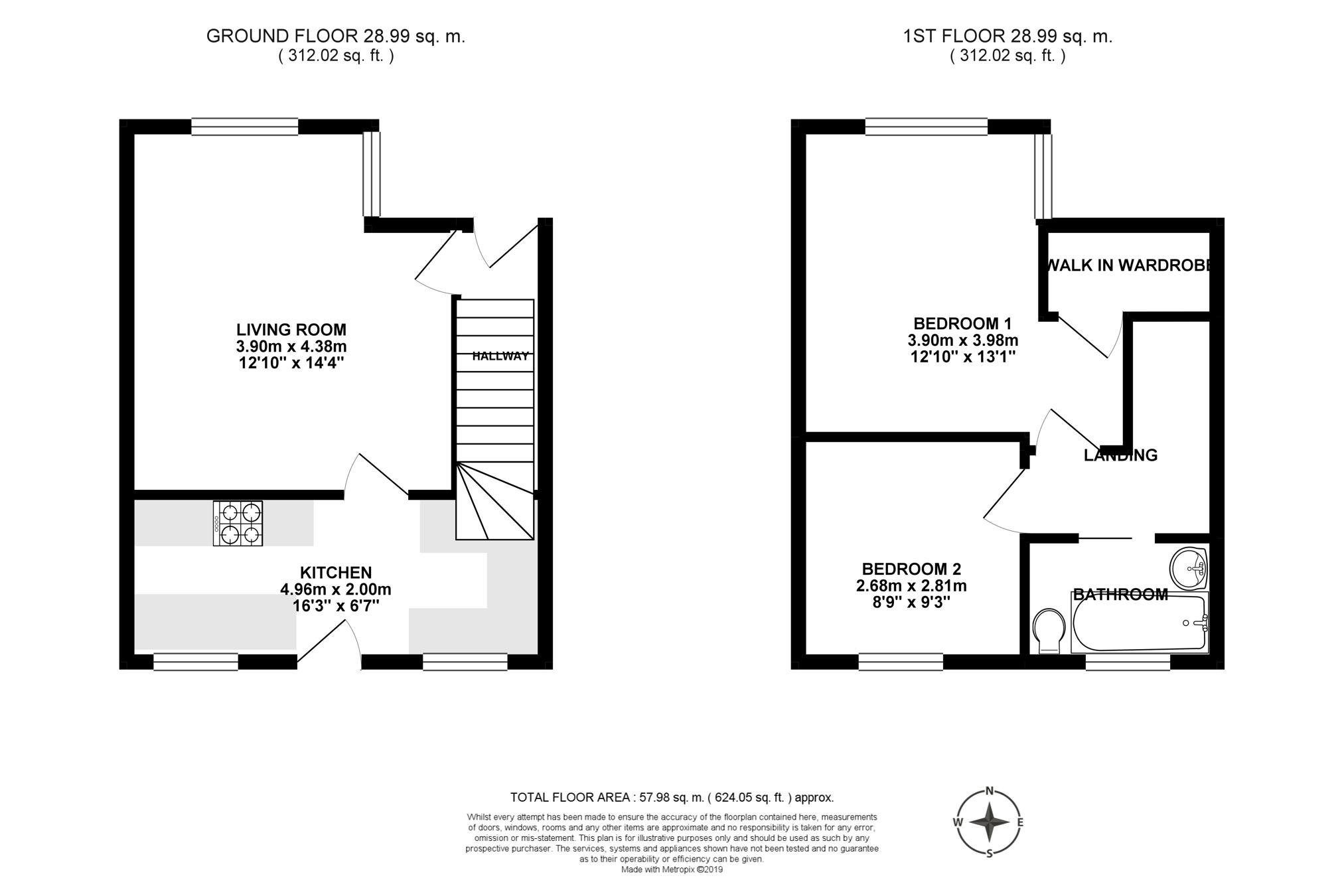2 Bedrooms Terraced house for sale in Rosebery Avenue, Yeovil BA21 | £ 155,000
Overview
| Price: | £ 155,000 |
|---|---|
| Contract type: | For Sale |
| Type: | Terraced house |
| County: | Somerset |
| Town: | Yeovil |
| Postcode: | BA21 |
| Address: | Rosebery Avenue, Yeovil BA21 |
| Bathrooms: | 1 |
| Bedrooms: | 2 |
Property Description
This mature 2 bedroom home has been significantly refurbished and upgraded in recent times to create a truly beautiful home which has a large garden backing on to an open green space, off road parking for 2 cars and is in a convenient location.
The current owners have implemented significant improvements including: A brand new kitchen, upgraded bathroom, addition of a walk in wardrobe, full redecoration, stripped & varnished flooring and landscaping to the garden. The accommodation comprises: Hallway, living room with feature fireplace, classic contemporary kitchen, master bedroom with walk in wardrobe, second bedroom with pretty fireplace and well fitted bathroom.
Internal viewing is a must.
Hallway
UPVC door to hallway. Wooden flooring. Stairs to 1st floor. Door to living room.
Living Room
A good size dual aspect living room with uPVC windows to front and side. Stripped wood flooring. Feature fireplace with marble effect hearth and inset with a wooden surround. Illuminated shelving to alcove, perfect for display purposes. Understair cupboard. Door to kitchen.
Kitchen
The kitchen has been refitted recently with a range of country style base and wall units with a square edge would effect worksurface over. Built in for ring gas hob with electric oven beneath and stainless steel cooker hood over. Space for fridge, freezer freezer, washing machine, tumble dryer, and dishwasher. 1 1/2 bowl stainless steel sink has been in set into the work surface. There is a breakfast bubble making this a sociable space. 2 UPVC windows overlook the garden. Door to garden.
Landing
Doors to all first floor rooms. Access to fully boarded loft space.
Bedroom One
The master bedroom has a UPVC window to front and side. It has recently been remodelled to create a walk in wardrobe with light. Stripped wood flooring.
Bedroom Two
A rear aspect bedroom with UPVC window. Pretty decorative fireplace is set into the corner of the room. Stripped wood flooring.
Bathroom
The bathroom has recently been upgraded and comprises: Panel enclosed bath with new electric shower over and tiled surround, new contemporary wash hand basin with useful storage beneath, low level W.C. Obscure glazed UPVC window to rear.
Front
Off road parking for two cars.
Rear Garden
The sizeable rear garden is laid mainly to lawn with a sitting area adjacent to the property. A path leads through the garden to a large garden room which can be available by separate negotiation. The garden backs on to open green space.
Property Location
Similar Properties
Terraced house For Sale Yeovil Terraced house For Sale BA21 Yeovil new homes for sale BA21 new homes for sale Flats for sale Yeovil Flats To Rent Yeovil Flats for sale BA21 Flats to Rent BA21 Yeovil estate agents BA21 estate agents



.png)




