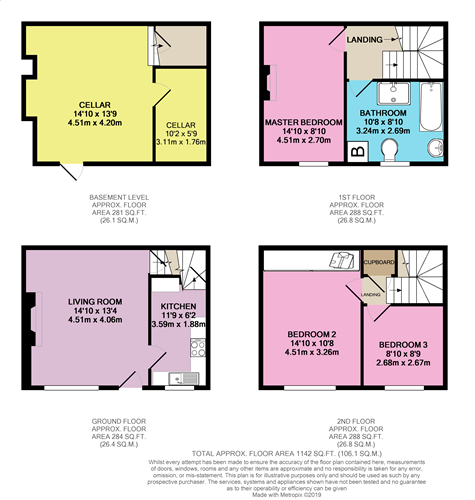3 Bedrooms Terraced house for sale in Ross Grove, Rodley, Leeds LS13 | £ 159,000
Overview
| Price: | £ 159,000 |
|---|---|
| Contract type: | For Sale |
| Type: | Terraced house |
| County: | West Yorkshire |
| Town: | Leeds |
| Postcode: | LS13 |
| Address: | Ross Grove, Rodley, Leeds LS13 |
| Bathrooms: | 1 |
| Bedrooms: | 3 |
Property Description
A beautifully presented 3 bedroom terraced house has welcomed itself to the market in Rodley. This property is very well maintained and will attract buyers from day one. With interiors and appliances chosen with family life in mind the layout of this property is excellent. Comprises of Living Room, Kitchen, Three double bedrooms, Huge Bathroom and a gifted Cellar Space. To the outside the front garden is open plan with a separate paved and pebbled area . A great space for you and your family to enjoy. There are steps up to the front door and access to the cellar from the garden. It will make a fantastic family home! The location, space (both inside and out), layout and presentation result in a home that must be viewed to be fully appreciated.
Rodley sits aside the Leeds-Liverpool Canal and offers the commuter easy access to Leeds City Centre and the Leeds Outer Ring Road but retains a more rural feel. Rodley Nature Reserve is just a few minutes walk and the canal welcomes the walker to scenic towpath strolls towards both Leeds and Bradford through areas of countryside and farmland. The Owlcotes Shopping Centre, is a short drive away along the Ring Road Well positioned for popular schools and a variety of local amenities and within minutes of the motorway network for easy commuting.
This home includes:
- Living Room
4.5m x 4.08m (18.3 sqm) - 14' 9" x 13' 4" (197 sqft)
Front door access through to a generously sized living area. Original stone feature with gas fire, laminate flooring and tasteful decor. Space for dining table and chairs, window to front elevation and a gas central heating radiator. There is also a tv point and functional alarm. - Kitchen
3.3m x 1.81m (5.9 sqm) - 10' 9" x 5' 11" (64 sqft)
Fitted kitchen with a rang of wall and base units. Space for cooker, washing machine and fridge. Laminate flooring and neutral decor. Sink with drainer and mixer tap, laminate flooring. The kitchen is also part tiled with a window to the front elevation. Access to cellar. - First Floor Landing
1.68m x 1.38m (2.3 sqm) - 5' 6" x 4' 6" (24 sqft)
Good sized landing with radiator. Door to master bedroom, family bathroom and steps to second floor. - Master Bedroom
4.48m x 2.7m (12 sqm) - 14' 8" x 8' 10" (130 sqft)
Large double bedroom with neutral decor, carpet and original fire place. Window to front elevation and tv point. - Bathroom
2.69m x 3.23m (8.6 sqm) - 8' 9" x 10' 7" (93 sqft)
A huge family bathroom gifted with space. Tiled flooring, part tiled walls and tastefully decorated. There is a 3 piece bathroom suite with a tiled bath and separate walk in shower cubicle. Window to front elevation and boiler located in the corner. With this bathroom being generously sized, having the opportunity to shuffle round is a massive plus. - Second Floor Landing
Door to second and third bedroom. - Bedroom 2
4.12m x 3.23m (13.3 sqm) - 13' 6" x 10' 7" (143 sqft)
Large double bedroom with built in wardrobes, laminate flooring, tasteful decor and window to front elevation. - Bedroom 3
2.65m x 2.67m (7 sqm) - 8' 8" x 8' 9" (76 sqft)
The smallest bedroom but big enough for a double bed. This versatile room can be used for the children, guests or office study. Carpeted with window to front elevation. - Cellar
Accessible from the kitchen and front garden. The cellar is gifted in space which subject to planning could be an additional reception room or something of your choice. At the moment in time it is used for storage. The large area is dry, clean and has power. The gas and electric meters are also located down here. There is a separate room through a door which is currently being used as a utility room. It has lights, power and even a central heating radiator. This room has to be seen to be properly appreciated. - Garden
Tidy enclosed front garden. One side is pebbled and the other is paved. A perfect space for summer bbq's and to soak up the sun. There are steps leading up to the front door and steps going down to access the cellar. A great space for the family/kids. With the street not being a through road, its quiet and safe for children or pets. There is even a large grassed area opposite the front of the house.
Please note, all dimensions are approximate / maximums and should not be relied upon for the purposes of floor coverings.
Marketed by EweMove Sales & Lettings (Bramley) - Property Reference 22111
Property Location
Similar Properties
Terraced house For Sale Leeds Terraced house For Sale LS13 Leeds new homes for sale LS13 new homes for sale Flats for sale Leeds Flats To Rent Leeds Flats for sale LS13 Flats to Rent LS13 Leeds estate agents LS13 estate agents



.png)











