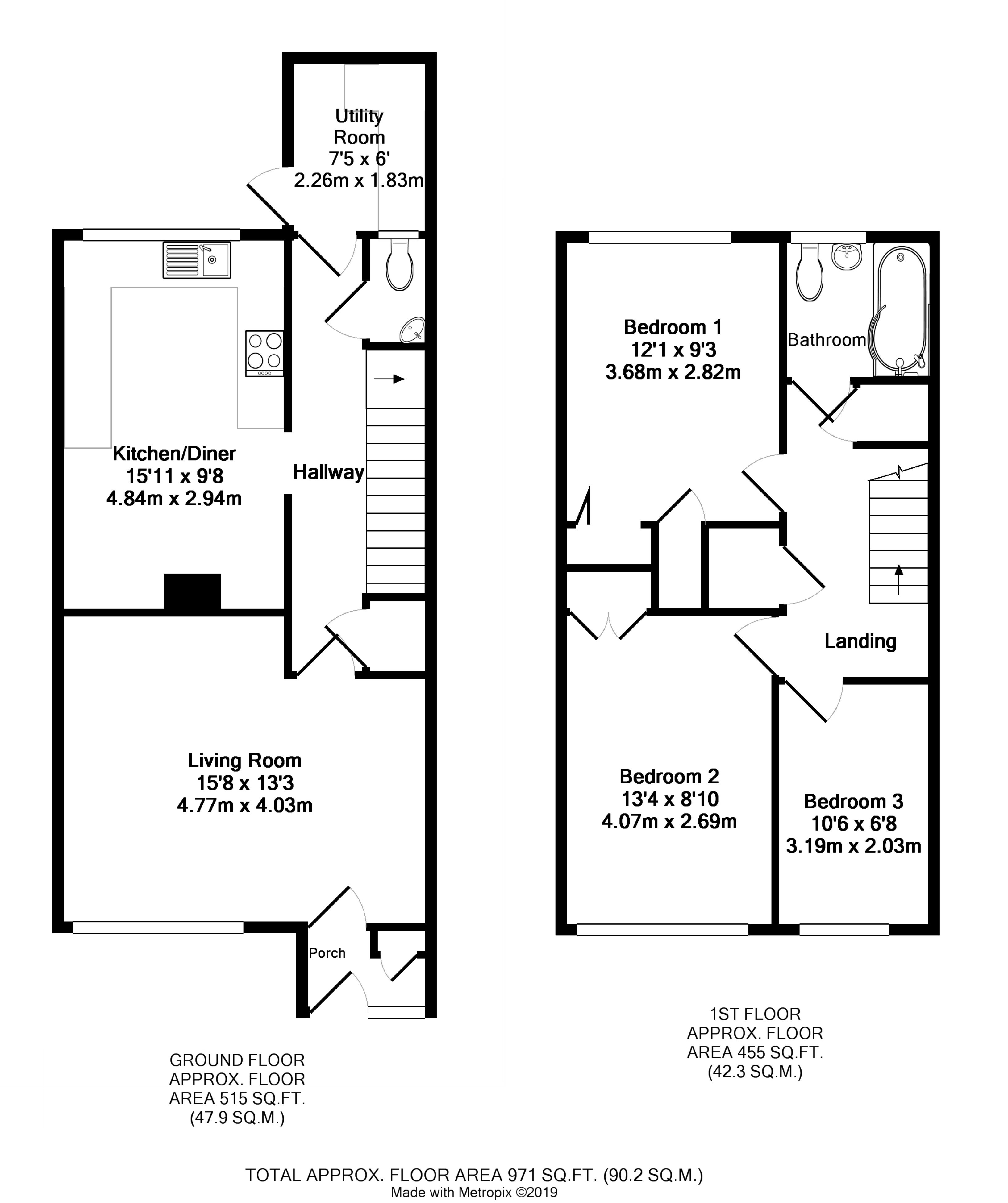3 Bedrooms Terraced house for sale in Rothwell Walk, Caversham, Reading RG4 | £ 290,000
Overview
| Price: | £ 290,000 |
|---|---|
| Contract type: | For Sale |
| Type: | Terraced house |
| County: | Berkshire |
| Town: | Reading |
| Postcode: | RG4 |
| Address: | Rothwell Walk, Caversham, Reading RG4 |
| Bathrooms: | 1 |
| Bedrooms: | 3 |
Property Description
Accommodation comprises (All measurements are approximate and to the maximum)
approach The property is approached via a paved path and front garden which is mainly laid to lawn and leading to the UPVC front door and entrance porch.
Front door gives access to entrance porch With front aspect double glazed window, storage cupboards and door to living room.
Living room (15’8” x 13’3”) With front aspect double glazed window, radiator, power points and door to inner hall.
Inner hall With under stairs storage cupboard, stairs to first floor, door to WC, door to utility room and door way to kitchen.
Cloakroom Comprising low level WC and wash hand basin.
Kitchen/ dining room (15’11” x 9’8”) Open plan kitchen and dining room. With rear aspect double glazed window, single drain stainless steel sink unit with mixer taps, range of base and eyelevel units with wooden block work surface with insert electric hob, electric oven and extractor hood over, space and plumbing for dishwasher, part tiled walls, power points and radiator.
Utility room (7’5” x 6’) With space and pluming for washing machine along with door to rear garden.
Staircase to first floor landing With doors to all bedrooms and bathroom, airing cupboard, additional cupboard and loft access.
Bedroom 1 (12’1” x 9’3”) With rear aspect double glazed window, radiator, power points, built in wardrobe and cupboard housing wall mounted gas boiler and hot water tank.
Bedroom 2 (13’4” x 8’10”) With front aspect double glazed window, radiator, power points and built in wardrobe.
Bedroom 3 (10’6” x 6’8”) With front aspect double glazed window, radiator and power points.
Bathroom With rear aspect double glazed window, low level WC, pedestal wash hand basin, panel enclosed bath with plumbed in shower over, part tiled walls and heated towel rail.
Rear garden Being fence enclosed and mainly laid to lawn with apple tree and path leading to rear gate.
Floor plan is for illustrative purposes only. Measurements are approximate and not to scale
the agent has not tested any apparatus, fittings or services and so cannot verify they are in working order. The buyer is advised to obtain verification from his/her solicitor or surveyor.
In the case of an extension or conversion, the agent has not verified any planning consents or building regulation approval that may be required.
Jon Rosi Management, for themselves and for the seller of this property advise that; these particulars do not constitute any part of an offer or contract. All statements in these Particulars are made without liability on the part of Jon Rosi Management or the seller. They should not be relied upon as a statement or representation of fact. Any intending buyer must satisfy themselves as to their correctness. No representation or warranty whatsoever in relation to this property is made by the seller or Jon Rosi Management and neither Jon Rosi Management or any of its employees has any authority to make the same.
Property Location
Similar Properties
Terraced house For Sale Reading Terraced house For Sale RG4 Reading new homes for sale RG4 new homes for sale Flats for sale Reading Flats To Rent Reading Flats for sale RG4 Flats to Rent RG4 Reading estate agents RG4 estate agents



.png)











