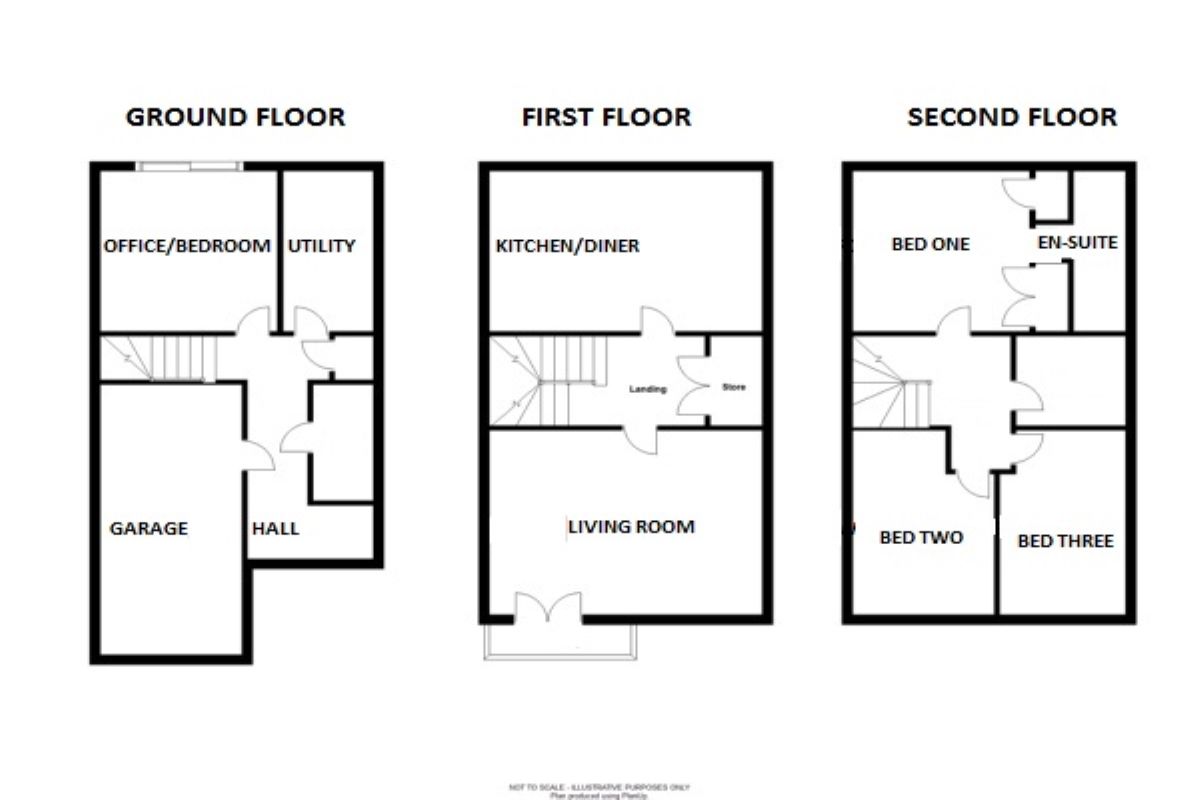4 Bedrooms Terraced house for sale in Royal Way, Stoke-On-Trent ST2 | £ 205,000
Overview
| Price: | £ 205,000 |
|---|---|
| Contract type: | For Sale |
| Type: | Terraced house |
| County: | Staffordshire |
| Town: | Stoke-on-Trent |
| Postcode: | ST2 |
| Address: | Royal Way, Stoke-On-Trent ST2 |
| Bathrooms: | 3 |
| Bedrooms: | 4 |
Property Description
Set over three floors and located in the heart of the ever popular residential location of Baddeley Green this property is the perfect family home for growing families and is also with in walking distance of primary and high schools.
With four good sized bedrooms, lounge with juliet balcony, kitchen diner, useful utility room and ground floor shower room. Also offering an integral garage, off road parking, and modern decoration through out this property oozes potential and is one not to be missed!
Internally you will find the entrance hall leading to the convenient downstairs shower room, integral garage and office/bedroom. The office/bedroom offers patio doors leading to the secure garden. To the second floor you will find the great sized kitchen/diner. The lounge is also to the second floor and features juliet doors and carpet flooring. The main bedroom and en suite are located on the second floor along with two further bedrooms and the family bathroom which offers white modern suite. To the front the property offers off road parking and access to the garage.
Call Reeds Rains today to arrange a viewing.
Entrance Hall (1.38m x 4.54m)
Entrance hall allowing access to whole of the ground floor.
Garage
Good sized garage with access from outside at the front of the property and internally via the entrance hall.
Utility Room (1.60m x 3.24m)
Utility room has a worktop with a stainless sink and drainer along with plumbing, currently housing the washer and tumble dryer. Access to rear garden via the door to the rear elevation.
Shower Room (0.96m x 2.37m)
Single shower cubicle with WC and wash basin.
Office / Bedroom (3.26m x 3.26m)
Currently used as an office but easily turned back in to a double bedroom. Sliding patio doors to rear elevation leading to rear garden.
Living Room (4.95m x 3.81m)
Large living area with windows and Juliet balcony to front elevation.
Kitchen / Dining Room (4.93m x 3.25m)
Kitchen/Diner fully fitted with oven, hob, extractor and stainless sink and drainer. Windows and patio doors to rear elevation.
Bedroom 1 (3.25m x 3.84m)
Main double bedroom with windows to rear elevation and en-suite shower room.
En-Suite Shower / WC (1.00m x 3.23m)
Shower room with cubicle, WC and wash basin.
Family Bathroom (1.82m x 1.99m)
Family bathroom with paneled bath, WC and wash basin.
Bedroom 2 (2.27m x 3.80m)
Bedroom with window to front elevation.
Bedroom 3 (2.56m x 3.80m)
Bedroom with window to front elevation.
Rear Garden
Good sized rear garden with patio are and access gate to side of the property.
Important note to purchasers:
We endeavour to make our sales particulars accurate and reliable, however, they do not constitute or form part of an offer or any contract and none is to be relied upon as statements of representation or fact. Any services, systems and appliances listed in this specification have not been tested by us and no guarantee as to their operating ability or efficiency is given. All measurements have been taken as a guide to prospective buyers only, and are not precise. Please be advised that some of the particulars may be awaiting vendor approval. If you require clarification or further information on any points, please contact us, especially if you are traveling some distance to view. Fixtures and fittings other than those mentioned are to be agreed with the seller.
/8
Property Location
Similar Properties
Terraced house For Sale Stoke-on-Trent Terraced house For Sale ST2 Stoke-on-Trent new homes for sale ST2 new homes for sale Flats for sale Stoke-on-Trent Flats To Rent Stoke-on-Trent Flats for sale ST2 Flats to Rent ST2 Stoke-on-Trent estate agents ST2 estate agents



.png)











