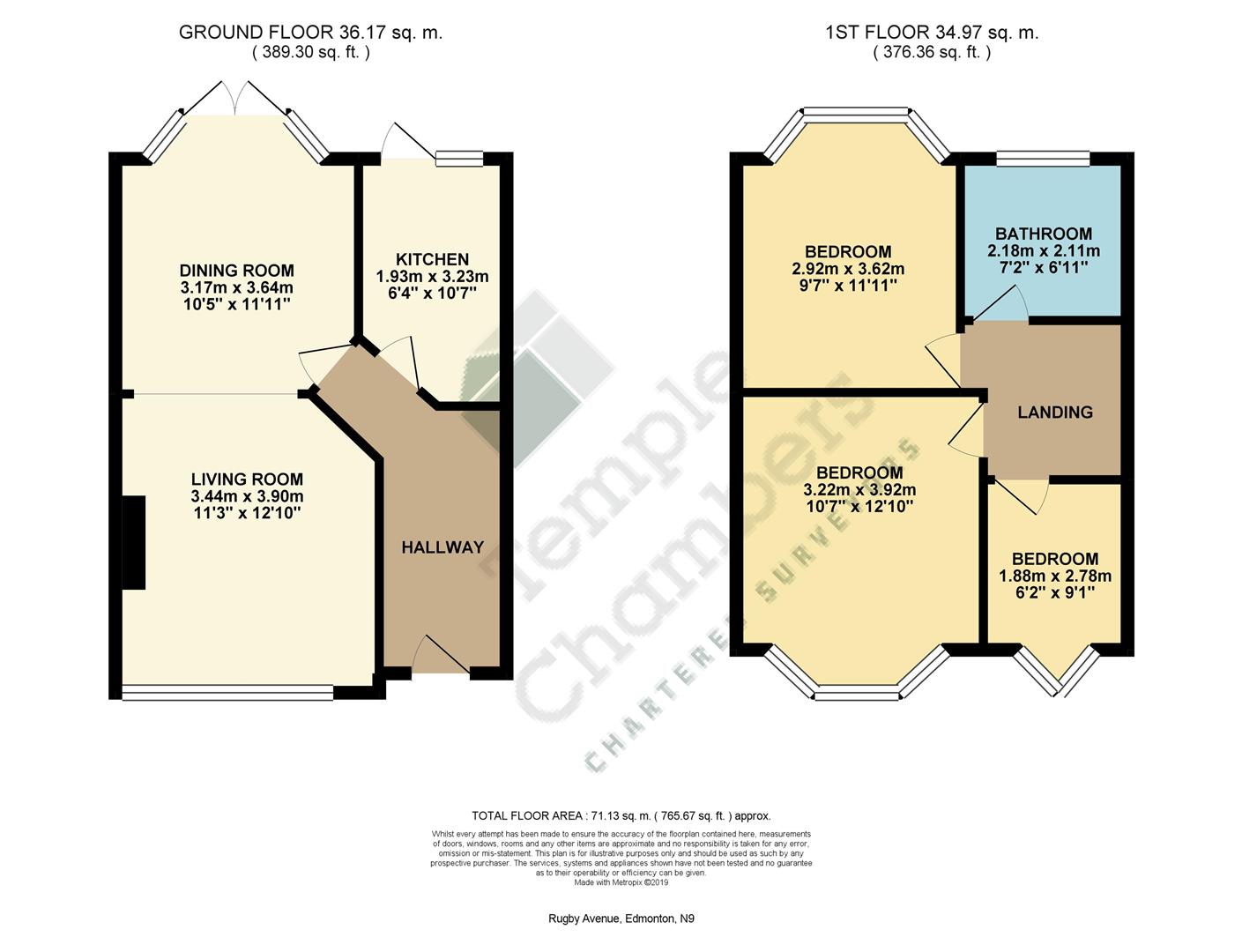3 Bedrooms Terraced house for sale in Rugby Avenue, Edmonton N9 | £ 414,995
Overview
| Price: | £ 414,995 |
|---|---|
| Contract type: | For Sale |
| Type: | Terraced house |
| County: | London |
| Town: | London |
| Postcode: | N9 |
| Address: | Rugby Avenue, Edmonton N9 |
| Bathrooms: | 1 |
| Bedrooms: | 3 |
Property Description
Kings welcome to the market this promising Three Bedroom Terraced House complete with a driveway for two cars, brimming with potential to extend into the loft and out to the rear (stp). This 1930's style family home is situated in a sought after residential turning of N9 close to Bush Hill Park borders, conveniently located close to local shops and schools whilst being well connected to the A10 providing transport links to the A406.
The property features a 25ft through lounge with a living and a dining space, separate lounge, a first floor bathroom and a large garden. There are also the benefits of double glazing and gas central heating. In our opinion this would be perfect for any family looking to make a house a home whilst still offering the opportunity to grow further in size and value via a rear extension and/or a loft conversion (stp), neighbouring homes have already benefited from doing so.
Front Door To:
Entrance Hallway (3.53m x 1.63m (11'7 x 5'4))
With double glazed frosted window to front, single radiator, telephone point, staircase to first floor landing, carpet doors to:
Through-Lounge (7.72m x 3.43m (25'4 x 11'3))
With double glazed windows to front and rear gardens, TV point, two single radiators, carpet.
Kitchen (3.23m x 1.93m (10'7 x 6'4))
With double glazed window to front, range of wall and base units work tops over, stainless steel sink unit, plumbing for washing machine and dishwasher, space for fridge/freezer, electric oven, gas hob, part tiled walls, tiled floor.
Staircase To First Floor Landing (2.31m x'2.03m (7'7 x'6'8))
With access to loft, laminated wood style floor, doors to:
Bedroom One (3.89m x 3.23m (12'9 x 10'7))
With double glazed window to front, picture rail, single radiator, carpet.
Bedroom Two (3.73m x 2.92m (12'3 x 9'7))
With double glazed window to rear gardens, single radiator, wardrobes, laminated wood style floor
Bedroom Three (2.18m x 1.93m (7'2 x 6'4))
With double glazed window to front, single radiator, laminated wood style floor
Bathroom/Wc (2.24m x 2.11m (7'4 x 6'11))
With two double glazed frosted window to rear low level wc, pedestal wash hand basin with mixer taps, panel enclosed bath with mixer taps and shower, part tiled walls, lino floor
Exterior: Rear Gardens
With lawn, shrubs, patio, water connection, rear access.
Front Gardens
Property Location
Similar Properties
Terraced house For Sale London Terraced house For Sale N9 London new homes for sale N9 new homes for sale Flats for sale London Flats To Rent London Flats for sale N9 Flats to Rent N9 London estate agents N9 estate agents



.png)











