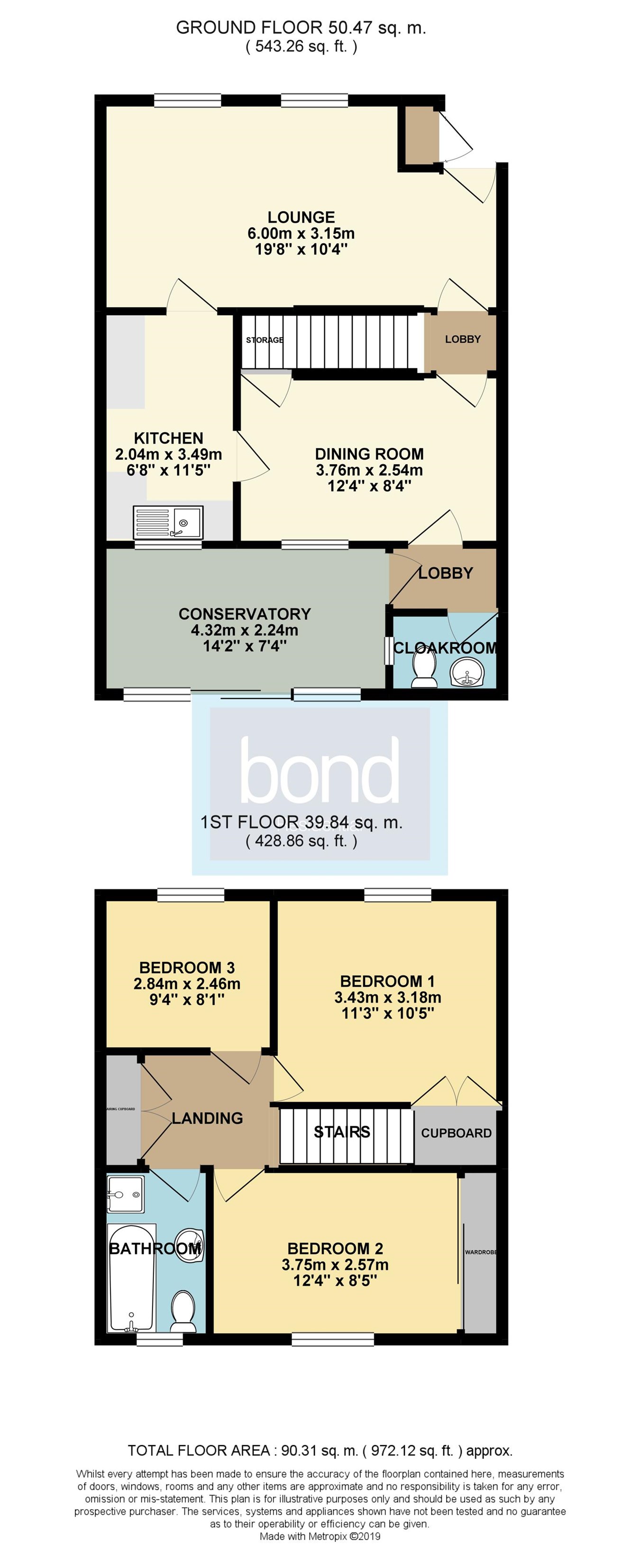3 Bedrooms Terraced house for sale in Rumsey Fields, Danbury CM3 | £ 250,000
Overview
| Price: | £ 250,000 |
|---|---|
| Contract type: | For Sale |
| Type: | Terraced house |
| County: | Essex |
| Town: | Chelmsford |
| Postcode: | CM3 |
| Address: | Rumsey Fields, Danbury CM3 |
| Bathrooms: | 0 |
| Bedrooms: | 3 |
Property Description
Accommodation
Located in a walkway position within walking distance of the village centre this end terraced family home is offered for sale with no onward chain. The property requires modernisation and improvement and therefore allows potential buyers to put their own mark on the home. The ground floor accommodation comprises cloakroom, lounge, dining room, kitchen, lean to conservatory whilst on the first floor are three bedrooms and and a family bathroom. To the rear of the property is a small enclosed garden.
Location
The property is conveniently situated for easy access into the Village Centre. Danbury offers a range of local facilities which include the popular schools of Elm Green and Heathcote as well as Danbury Park School and St.Johns C of E School. Amenities within the village of Danbury include a local co-op supermarket, public houses and a parish church. For the commuter, Chelmsford's mainline station lies approximately 5 miles to the west of the village with Chelmsford city centre offering a more extensive range of shopping and leisure activities. Maldon town centre and South Woodham Ferrers are also within easy reach of the village.
Ground floor
entrance hall
Double glazed door to front, door to lobby, night storage heater, dado rail, coved ceiling, door to:
Lounge
10' 4" x 19' 8" (3.15m x 5.99m) Two double glazed windows to front, night storage heater, coved ceiling
Lobby
Stairs to first floor, coved ceiling, door to:
Dining room
8' 4" x 12' 4" (2.54m x 3.76m) Double glazed window to rear, night storage heater, under stairs storage cupboard, coved ceiling, access to rear lobby, doors to conservatory, door to:
Ground floor cloakroom
Coloured suite comprising of a closed coupled WC, pedestal wash hand basin, tiled walls, window to side
Lean to/conservatory
7' 4" x 14' 2" (2.24m x 4.32m) Double glazed sliding patio doors leading to and overlooking the rear garden, tiled flooring, space for washing machine
Kitchen
11' 5" x 6' 8" (3.48m x 2.03m) Tiled walls, single drainer stainless steel sink unit with cupboards below, roll edge work surface with cupboards below, matching wall units, electric cooker point, double glazed window to rear, coved ceiling
First floor
landing
Built in double airing cupboard, access to loft, coved ceiling
Bedroom one
10' 5" x 11' 3" (3.17m x 3.43m) Double glazed window to front, built in double wardrobe with cupboards below, coved ceiling
Bedroom two
12' 4" plus wardrobe x 8' 5" (3.76m x 2.57m) Double glazed window to rear, fitted wardrobes with sliding doors
Bedroom three
9' 4" x 8' 1" (2.84m x 2.46m) Double glazed window to front, night storage heater, coved ceiling
Bathroom
Coloured suite comprising of a panelled bath with mixer tap and hand shower attachment, shower cubicle, pedestal wash hand basin, closed coupled WC, double glazed window to rear
Outside
front garden
Open plan lawn
Rear garden
Paved with brick built shed being retained by fencing with rear access, gate
Property Location
Similar Properties
Terraced house For Sale Chelmsford Terraced house For Sale CM3 Chelmsford new homes for sale CM3 new homes for sale Flats for sale Chelmsford Flats To Rent Chelmsford Flats for sale CM3 Flats to Rent CM3 Chelmsford estate agents CM3 estate agents



.png)






