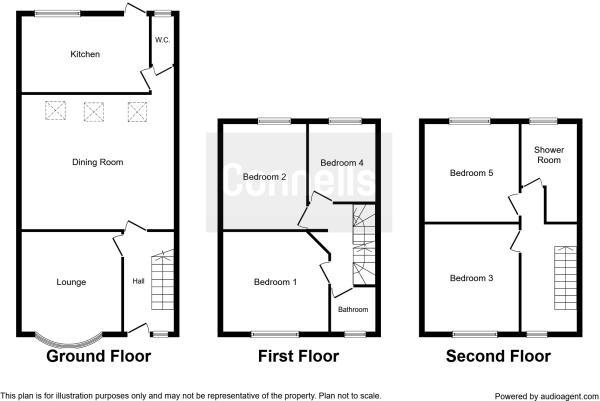5 Bedrooms Terraced house for sale in Runley Road, Luton LU1 | £ 320,000
Overview
| Price: | £ 320,000 |
|---|---|
| Contract type: | For Sale |
| Type: | Terraced house |
| County: | Bedfordshire |
| Town: | Luton |
| Postcode: | LU1 |
| Address: | Runley Road, Luton LU1 |
| Bathrooms: | 3 |
| Bedrooms: | 5 |
Property Description
Presenting this large five bedroom, extended property with three bathrooms on Runley Road situated in the popular Dallow area of Luton. This recently refurbished property briefly compromises of an entrance hallway, extended lounge/dining area, extended kitchen, downstairs wet room, three bedrooms on the first floor with a family bathroom and a further two rooms and shower room on the top floor. This home also benefits from front/rear gardens and a large outbuilding for storage. This property is within a short drive to the motorway and Luton town centre for an easy commute to London and surrounding areas. The home must be viewed internally to appreciate the sheer size, call us on to arrange
Entrance Hallway
Double glazed door to front
Living Room (12' 1'' x 11' 6'' (3.68m x 3.51m))
Double glazed window to front aspect, radiator
Lounge/Diner (18' 10'' x 16' 3'' (5.74m x 4.95m))
Radiator, sky light
Kitchen (12' 3'' x 11' 1'' (3.73m x 3.38m))
Fitted kitchen with a range of wall and base units, 1 bowl stainless steel sink/drainer with work surface, part tiled, integrated electric oven and gas hob, gas cooker point, cooker-hood, integrated washing machine, integrated fridge/freezer, central heating boiler, double glazed window to rear
Down Stairs Wet Room
Shower, wash hand basin, low level WC, tiled, double glazed window to rear
First Floor Landing
Master Bedroom (12' 3'' x 10' 11'' (3.73m x 3.33m))
Double glazed window to front, radiator
Bedroom Two (12' 1'' x 10' 0'' (3.68m x 3.05m))
Double glazed window to rear, radiator
Bedroom Three (9' 2'' x 7' 8'' (2.79m x 2.34m))
Double glazed window to rear, radiator
Family Bathroom
Bath with mixer taps, wash hand basin, low level WC, part tiled, radiator, double glazed window to front
Second Floor Landing
Bedroom Four (10' 6'' x 9' 6'' (3.20m x 2.90m))
Double glazed velux window to front, radiator
Bedroom Five (10' 6'' x 9' 2'' (3.20m x 2.79m))
Double glazed window to rear, radiator
Shower Room
Shower cubicle, wash hand basin, low level WC, fully tiled, extractor fan, window to rear
Rear Garden
Brick storage shed, laid to lawn
Front Garden
Property Location
Similar Properties
Terraced house For Sale Luton Terraced house For Sale LU1 Luton new homes for sale LU1 new homes for sale Flats for sale Luton Flats To Rent Luton Flats for sale LU1 Flats to Rent LU1 Luton estate agents LU1 estate agents



.png)











