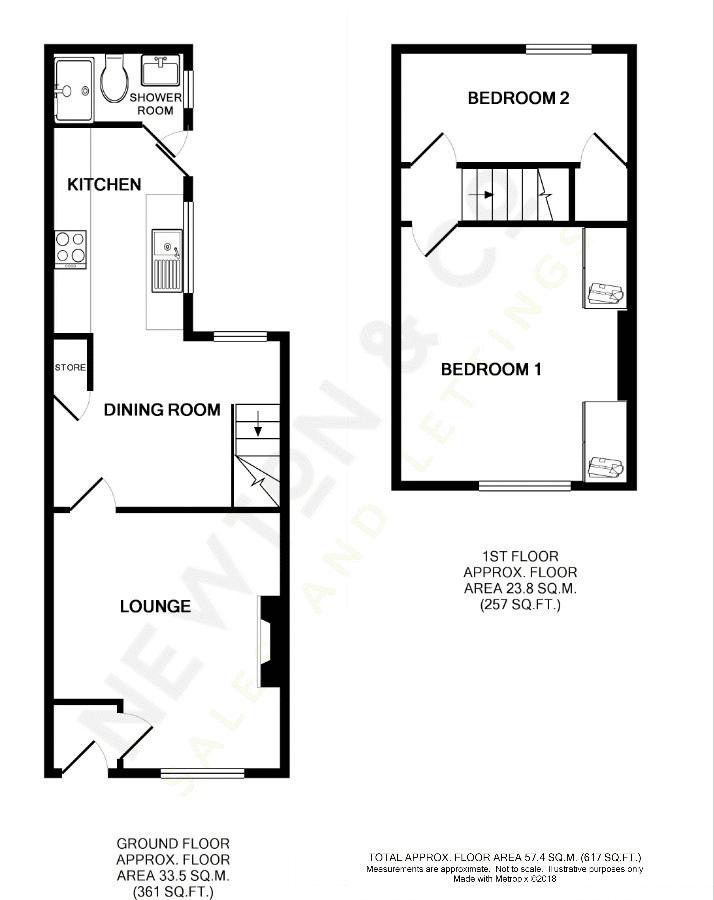2 Bedrooms Terraced house for sale in Rushey Fold Lane, Halliwell, Bolton BL1 | £ 75,000
Overview
| Price: | £ 75,000 |
|---|---|
| Contract type: | For Sale |
| Type: | Terraced house |
| County: | Greater Manchester |
| Town: | Bolton |
| Postcode: | BL1 |
| Address: | Rushey Fold Lane, Halliwell, Bolton BL1 |
| Bathrooms: | 1 |
| Bedrooms: | 2 |
Property Description
Newton & Co are pleased to offer for sale with no onward chain this two bedroom mid terraced property set close to local amenities in Halliwell Bolton. Accommodation briefly comprises; entrance vestibule, lounge, dining room open plan through to kitchen and shower room to the ground floor. Rising to the first floor you will find two bedrooms. Externally you will find paved enclosed patios to the front & rear. Additional benefits include UPVC double glazed windows and gas central heated.
Ground Floor
Entrance Lobby
UPVC door leading it to the property. Ceiling light point. Laminate flooring.
Lounge (13' 3'' x 11' 10'' (4.05m x 3.60m))
UPVC double glazed window to front elevation. Gas fire with feature surround. Ceiling light point. Radiator. Laminate flooring.
Dining Room (11' 10'' x 8' 8'' (3.60m x 2.65m))
UPVC double glazed window to rear elevation. Recessed spotlights to ceiling. Radiator. Laminate flooring. Store cupboard. Staircase leading to first floor landing. Open plan through to:
Kitchen (10' 8'' x 7' 1'' (3.25m x 2.15m))
Fitted with a range of wall and base units. Contrasting worktop with stainless steel sink and drainer. Built-in oven. Halogen hob. Plumbed for washing machine and dryer. Space for fridge/ freezer. UPVC double glazed window with UPVC door leading out onto rear enclosed patio. Recessed spotlights. Tiled flooring. Access through to:
Shower Room (6' 11'' x 3' 9'' (2.10m x 1.15m))
Comprising of w.C, bowl sink with unit below and large shower enclosure. UPVC double glazed window. Recessed spotlights to ceiling. Heated towel rail.
First Floor
Landing
Ceiling light point. Loft hatch access.
Bedroom One (13' 5'' x 11' 8'' (4.10m x 3.55m))
Spacious double with built-in wardrobes. UPVC double glazed window to front elevation. Ceiling light point. Radiator. Laminate flooring.
Bedroom Two (11' 8'' x 5' 7'' (3.55m x 1.70m))
UPVC double glazed window to rear elevation. Ceiling light point. Radiator. Built-in cupboard.
Externally
Front Garden
Paved pallisade.
Rear Garden
Rear enclosed patio with gated access to rear.
Property Location
Similar Properties
Terraced house For Sale Bolton Terraced house For Sale BL1 Bolton new homes for sale BL1 new homes for sale Flats for sale Bolton Flats To Rent Bolton Flats for sale BL1 Flats to Rent BL1 Bolton estate agents BL1 estate agents



.png)










