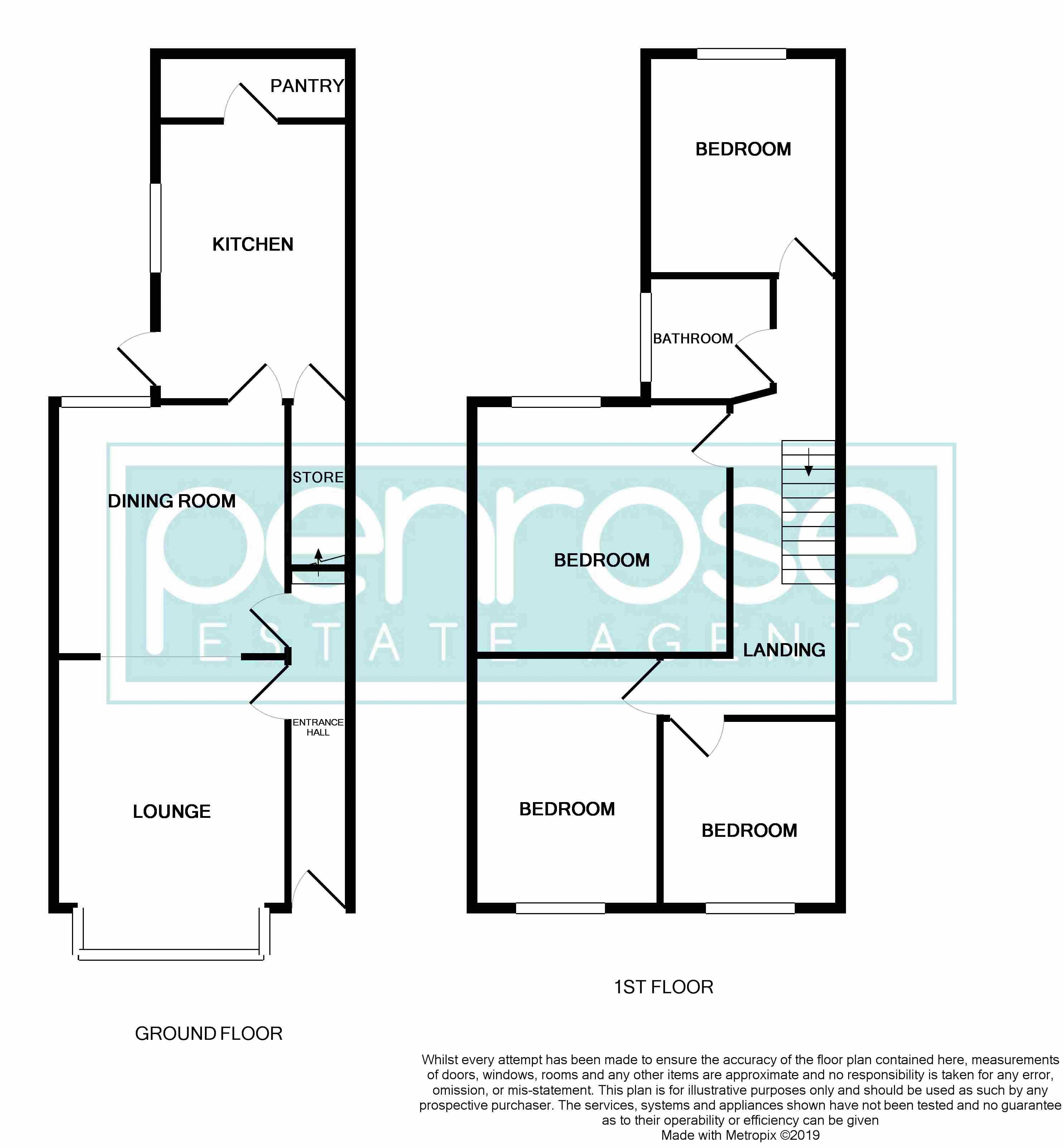4 Bedrooms Terraced house for sale in Russell Rise, Luton LU1 | £ 260,000
Overview
| Price: | £ 260,000 |
|---|---|
| Contract type: | For Sale |
| Type: | Terraced house |
| County: | Bedfordshire |
| Town: | Luton |
| Postcode: | LU1 |
| Address: | Russell Rise, Luton LU1 |
| Bathrooms: | 1 |
| Bedrooms: | 4 |
Property Description
Located in the heart of Luton, this four bedroom home is well presented and has the potential to be converted a hmo. The property has accommodation to comprise of entrance hall, lounge, dining room, large kitchen, four bedrooms to the first floor along with a family bathroom.
Benefits include double glazing (w/s), gas to radiator heating and enclosed rear garden.
Russell Rise is within walking distance of the town centre, and also offers easy access to the train station, university and transport links to London. The property is offered to the market chain free and viewing is advised.
Entrance Hall (15' 1'' x 2' 10'' (4.59m x 0.86m))
Frosted double glazed window and door to front, radiator, stairs to first floor, doors to lounge and dining room
Lounge (13' 8'' x 10' 9'' (4.16m x 3.27m))
Double glazed bay window to front, radiator, gas fire with feature surround, open to dining room
Dining Room (11' 8'' x 10' 8'' (3.55m x 3.25m))
Double glazed window to rear elevation, radiator, door to kitchen
Kitchen (12' 10'' x 8' 11'' (3.91m x 2.72m))
Double glazed window and door to side elevation, range of wall and base units, stainless steel single drainer sink unit with mixer tap, built in cooker, gas hob, space for fridge freezer, space for washing machine, wall mounted boiler, door to pantry
Pantry (8' 6'' x 3' 1'' (2.59m x 0.94m))
Space for tumble dryer, storage
First Floor Landing
Built in storage cupboard, doors to all rooms
Bedroom 1 (11' 8'' x 10' 9'' (3.55m x 3.27m))
Double glazed window to rear, radiator
Bedroom 2 (8' 8'' x 8' 4'' (2.64m x 2.54m))
Double glazed window to front, radiator
Bedroom 3 (11' 7'' x 8' 8'' (3.53m x 2.64m))
Double glazed window to front, radiator, built in wardrobes with hanging rail and shelving
Bedroom 4 (10' 5'' x 9' 0'' (3.17m x 2.74m))
Double glazed window to rear, radiator, built in storage cupboard
Family Bathroom
Frosted double glazed window to side, radiator, low level WC, pedestal wash hand basin, panelled bath, wall mounted electric shower, ceramic tiled splashbacks
Rear Garden
Paved patio area, gated access to front
Property Location
Similar Properties
Terraced house For Sale Luton Terraced house For Sale LU1 Luton new homes for sale LU1 new homes for sale Flats for sale Luton Flats To Rent Luton Flats for sale LU1 Flats to Rent LU1 Luton estate agents LU1 estate agents



.png)











