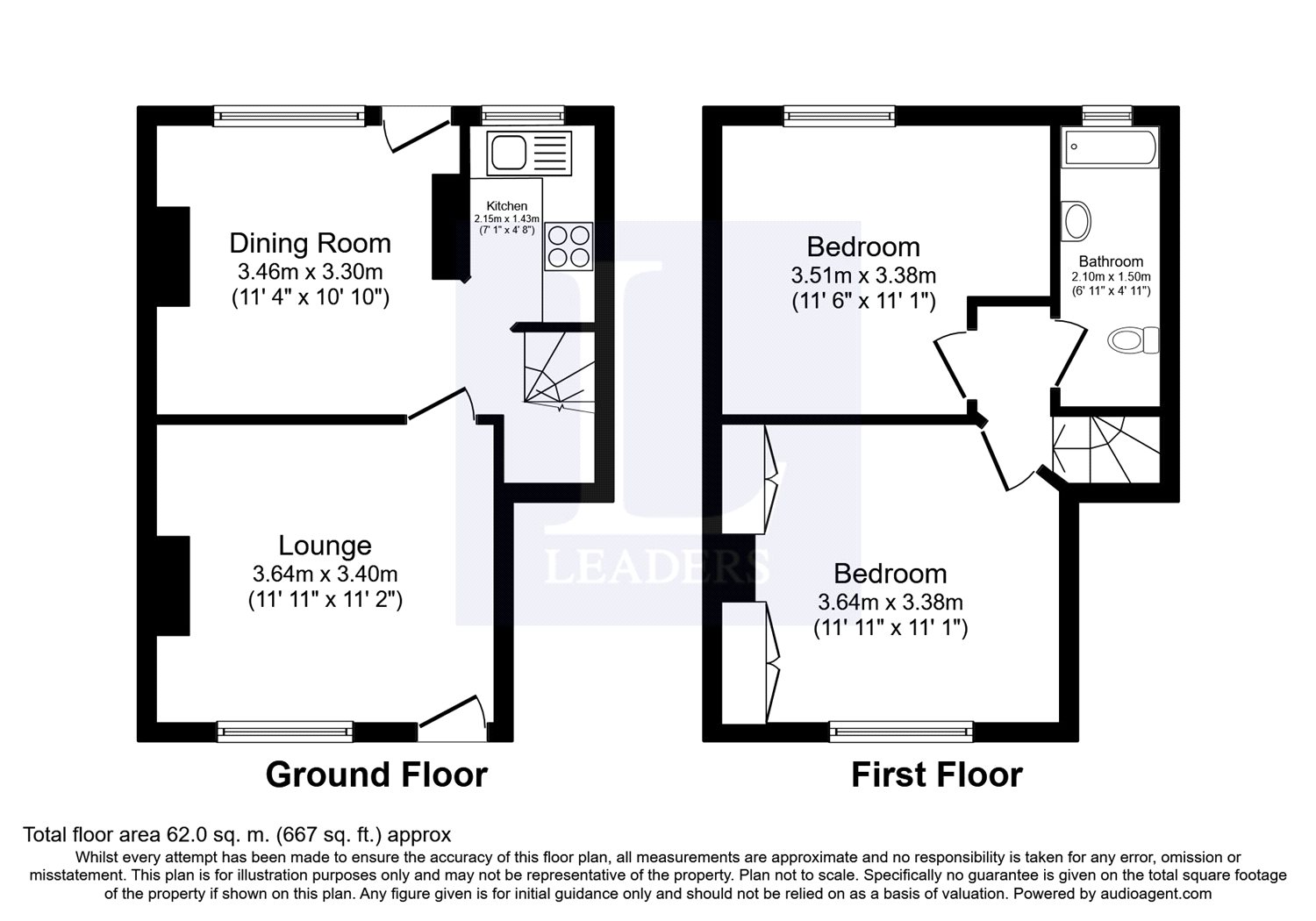2 Bedrooms Terraced house for sale in Russell Terrace, Church Road, Long Itchington CV47 | £ 250,000
Overview
| Price: | £ 250,000 |
|---|---|
| Contract type: | For Sale |
| Type: | Terraced house |
| County: | Warwickshire |
| Town: | Southam |
| Postcode: | CV47 |
| Address: | Russell Terrace, Church Road, Long Itchington CV47 |
| Bathrooms: | 1 |
| Bedrooms: | 2 |
Property Description
This charming extended two double bedroom terraced property offers well-presented accommodation which in brief comprises lounge, fitted kitchen, dining room, first floor bathroom, two double first floor bedrooms, gas fired central heating and a working wood fire place in the lounge and a rear courtyard garden with a shed.
The village offers numerous amenities including a Co-op with atm machine, post office within the shop, hairdressers and numerous excellent public houses. Early inspection is recommended to avoid disappointment.
Property is entered via a front door into the lounge.
Call us today on for more information.
Lounge Having a glazed window to front with secondary glazing, a working wood fire place and exposed original tile flooring. There is a central heating radiator, ceiling light point and access into Kitchen.
Kitchen / Dining Room Having a range of wall mounted cupboards and base units with a sink unit, space and plumbing for washing machine, space for fridge freezer and exposed beams add to the character. Also benefiting from a four ring gas hob, extractor fan above, oven unit, tile flooring and a double glazed window to the rear elevation overlooking the rear garden.
The dining area also has space for dining room furniture, a double glazed window to the rear and a door leading to the rear garden.
Landing Doors to adjacent rooms:
Master Bedroom Having upvc double glazed window to the rear elevation, central heating radiator and space for bedroom furniture. Also having a pull down ladder which gives you access to the loft which is fully boarded, has lighting, electric and power, ample storage and a velux window.
Bedroom Two Having a glazed window to the front elevation with secondary glazing, central heating radiator, two built in wardrobes, shelving units, storage space and space for bedroom furniture.
Bathroom Having a double glazed frosted window to rear elevation, low level w/c, pedestal wash hand basin, panel bath with shower unit over, being part tiled, and having a vaillant combination boiler.
Rear Garden Having access to the side elevation, mainly laid to lawn, patio area and having a shed with lighting and power.
Parking On street parking.
Sales Disclaimer - lspa These particulars are believed to be correct and have been verified by or on behalf of the Vendor. However any interested party will satisfy themselves as to their accuracy and as to any other matter regarding the Property or its location or proximity to other features or facilities which is of specific importance to them. Distances and areas are only approximate and unless otherwise stated fixtures contents and fittings are not included in the sale. Prospective purchasers are always advised to commission a full inspection and structural survey of the Property before deciding to proceed with a purchase.
Property Location
Similar Properties
Terraced house For Sale Southam Terraced house For Sale CV47 Southam new homes for sale CV47 new homes for sale Flats for sale Southam Flats To Rent Southam Flats for sale CV47 Flats to Rent CV47 Southam estate agents CV47 estate agents



.png)


