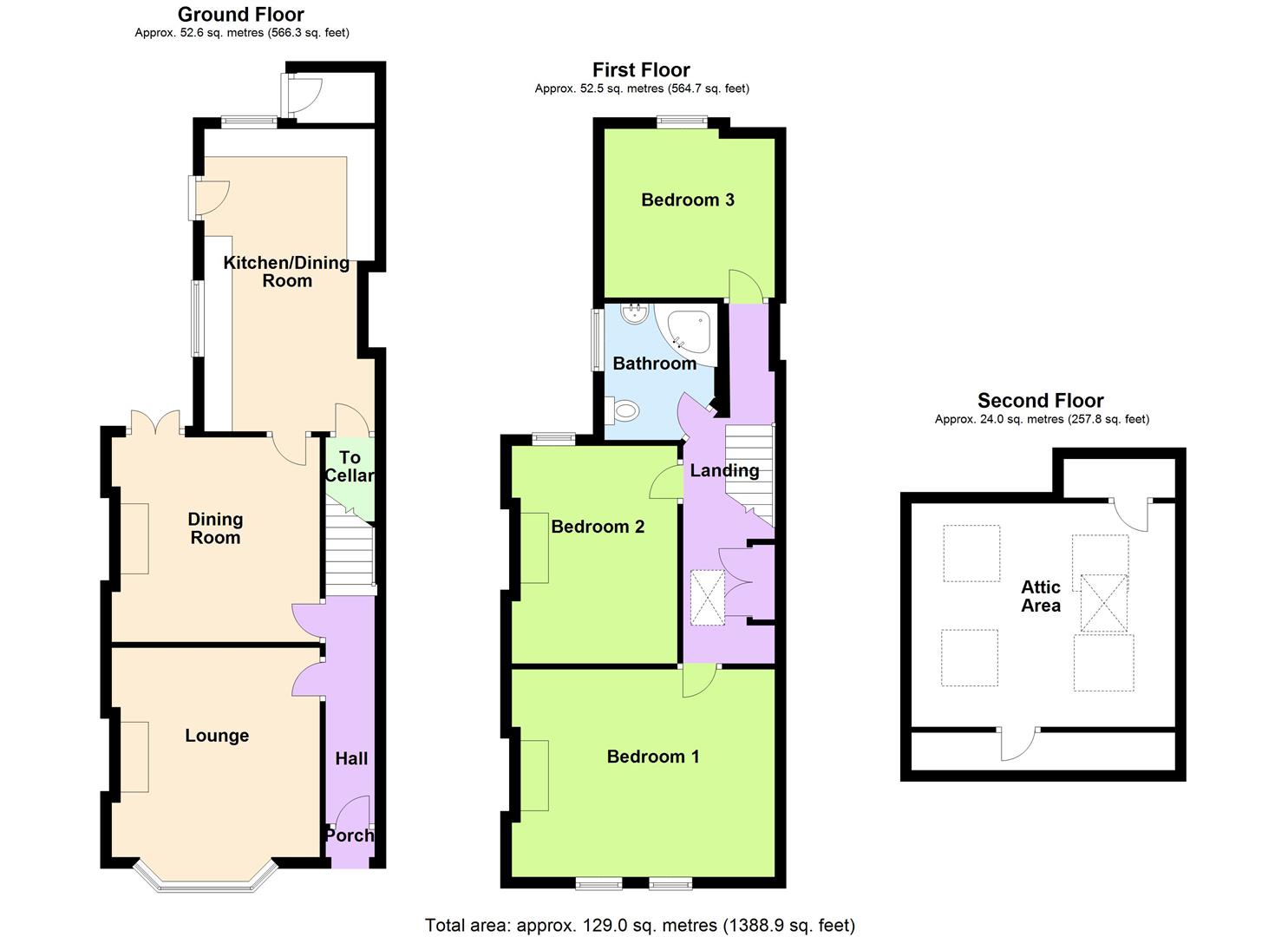3 Bedrooms Terraced house for sale in Rutland Road, West Bridgford, Nottingham NG2 | £ 300,000
Overview
| Price: | £ 300,000 |
|---|---|
| Contract type: | For Sale |
| Type: | Terraced house |
| County: | Nottingham |
| Town: | Nottingham |
| Postcode: | NG2 |
| Address: | Rutland Road, West Bridgford, Nottingham NG2 |
| Bathrooms: | 1 |
| Bedrooms: | 3 |
Property Description
A Victorian mid terrace house situated in the popular Lady Bay area of West Bridgford which is well served with a number of local shops, primary school and private day nursery.
The property retains many original features whilst benefiting from gas central heating and majority double glazing but would benefit from modernization and refurbishment.
The property briefly comprises entrance porch, entrance hall, lounge, dining room, 20ft kitchen/diner, cellars, to the first floor are three large bedrooms and family bathroom. The attic has a pull down ladder and has velux windows. Outside is a front forecourt garden and a rear garden with access off Oakfield Road.
The property also lies within the catchments area of favoured local schools and a short distance from West Bridgford Town Center.
An internal viewing is highly recommended to appreciate the size and potential of property on offer.
Directions
Travelling into Lady Bay from Radcliffe Road turn left onto Rutland Road, continue along and the property is identified by our For Sale board
Accommodation
Arched front entrance porch with wall light and obscure glazed front entrance door gives access into the
Reception Hall
With feature original tiled floor, stairs rising to the first floor, feature arch with corbels, cornice coving to ceiling, two pendant lights, stairs leading to the first floor, radiator and doors leading to
Lounge (4.55m into bay x 3.68m (14'11" into bay x 12'1"))
With upvc double glazed bay window to the front elevation, radiator, exposed wooden floor, tiled fireplace and hearth with wooden fireplace surround and open fire, cornice coving to ceiling, pendant light, wall lighting
Dining Room (3.73m x 3.71m (12'3" x 12'2"))
Exposed wooden floor, recessed chimney breast with brick recessed fireplace, coving to ceiling, radiator, upvc double glazed french doors onto the rear garden, tv aerial point, door leading to the Kitchen
Kitchen (5.41m x 3.05m (17'9" x 10'))
Fitted with a range of wall drawer and base units with roll top work surfaces over, breakfast bar, plumbing for washing machine, space for tumble dryer, plumbing for dishwasher, ground standing central heating boiler, space for upright fridge/freezer, tiled splashbacks, space for gas cooker with extractor hood over, stainless steel sink unit with mixer tap over, upvc double glazed window to the rear elevation, upvc double glazed window to the side elevation, glazed door to the rear garden, door leading to the cellar
First Floor Landing
With wooden floor, wooden balustrade, original cupboard, smoke alarm, access to loft space, glazed second loft access with fixed wooden pull down ladder gives access to a Loft Room, doors leading to the 3 bedrooms and bathroom
Bedroom One (4.78m x 3.71m (15'8" x 12'2"))
With original cast iron fireplace with tiled slips and tiled hearth, with surround, two upvc double glazed windows to the front elevation, radiator, painted wooden floor
Bedroom Two (3.73m x 2.92m (12'3" x 9'7"))
With original cast iron fireplace with marble surround and original tiled surround, upvc double glazed window to the rear elevation, wooden floor
Bedroom Three (3.07m x 2.84m (10'1" x 9'4"))
With circular cupboard housing the hot water cylinder, painted wooden floor, upvc double glazed window to the rear elevation, radiator, access to the loft space
Family Bathroom
Fitted with a white three piece suite comprising corner bath, with shower hand attachment, retractable screen, pedestal wash hand basin, low flush w.C and obscure upvc double glazed window to the side elevation, towel radiator
Loft Room (4.65m x 4.57m (15'3" x 15'))
With wooden floor, access to eaves to both sides, double glazed velux windows to the front elevation, single glazed velux windows to the rear elevation, power points
Outside
To the front of the property there is a walled forecourt garden area with path giving access to the front entrance door, and to the rear is a concrete rear garden area, with double gated access giving access at the rear
Services
Gas, electricity, water and drainage are connected.
Council Tax Band
The local authority have advised us that the property is in council tax band B which, currently incurs a charge of £1457.31
Prospective purchasers are advised to confirm this.
Property Location
Similar Properties
Terraced house For Sale Nottingham Terraced house For Sale NG2 Nottingham new homes for sale NG2 new homes for sale Flats for sale Nottingham Flats To Rent Nottingham Flats for sale NG2 Flats to Rent NG2 Nottingham estate agents NG2 estate agents



.jpeg)











