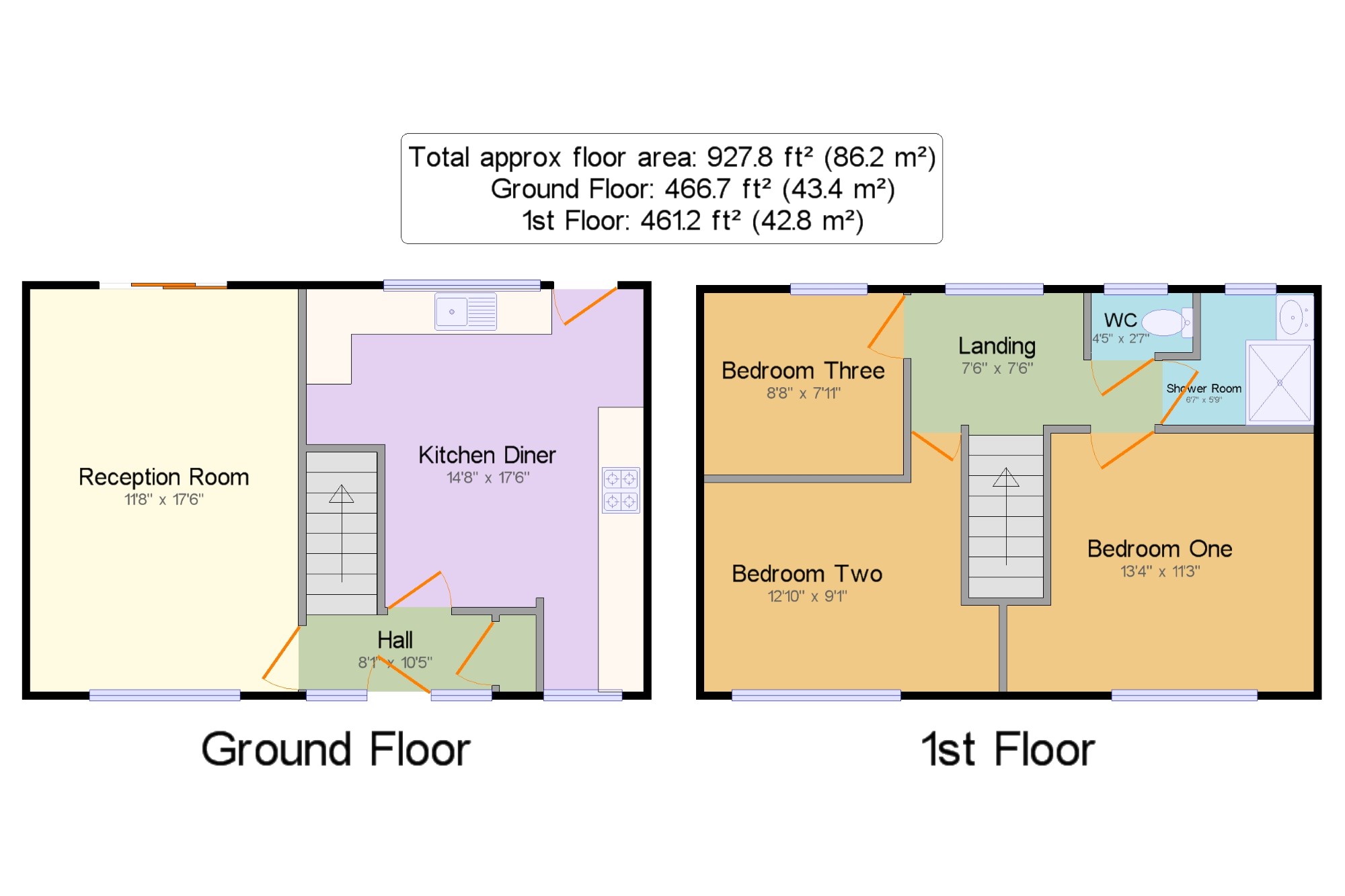3 Bedrooms Terraced house for sale in Ryder Close, Bromley, . BR1 | £ 380,000
Overview
| Price: | £ 380,000 |
|---|---|
| Contract type: | For Sale |
| Type: | Terraced house |
| County: | London |
| Town: | Bromley |
| Postcode: | BR1 |
| Address: | Ryder Close, Bromley, . BR1 |
| Bathrooms: | 1 |
| Bedrooms: | 3 |
Property Description
Three bedroom terraced house available close to amenities such as Waitrose and other local businesses, only a short walk from Grove Park station with fast connections to central London. The property is a solid brick build with three bedrooms, double aspect reception, kitchen-diner and a generous garden accessible via patio doors. The area is primarily quiet and residential with easy access to green space on your doorstep, great for a family home within catchment of highly rated Ofsted schools.
Chain Free
Close to Grove Park Station
Garden
Three double bedrooms
Moments from Waitrose
Resident's Parking
Hall8'1" x 10'5" (2.46m x 3.18m). UPVC front double glazed door. Carpeted flooring, built-in storage cupboard, ceiling light.
Reception Room11'8" x 17'6" (3.56m x 5.33m). Double glazed sliding patio door, opening onto the garden. Double glazed uPVC window facing the front overlooking the green. Radiator, carpeted flooring, original coving, ceiling light.
Kitchen Diner14'8" x 17'6" (4.47m x 5.33m). Double glazed uPVC back door, opening onto the garden. Double aspect, double glazed uPVC windows facing the front and rear overlooking the garden. Radiator, tiled flooring, under stair storage, part tiled walls, ceiling light. Granite effect composite work surfaces, fitted wall and base units, inset sink with mixer tap and drainer, integrated electric double oven, integrated induction hob, over hob extractor, space for standard dishwasher, space for washer dryer, fridge/freezer.
Landing7'6" x 7'6" (2.29m x 2.29m). Double glazed uPVC window facing the rear overlooking the garden. Radiator, carpeted flooring, ceiling light.
Bedroom One13'4" x 11'3" (4.06m x 3.43m). Double bedroom; double glazed uPVC window facing the front. Radiator, carpeted flooring, painted plaster ceiling, original coving, ceiling light.
Bedroom Two12'10" x 9'1" (3.91m x 2.77m). Double bedroom; double glazed uPVC window facing the front. Radiator, carpeted flooring, ceiling light.
Bedroom Three8'8" x 7'11" (2.64m x 2.41m). Single bedroom; double glazed uPVC window facing the rear overlooking the garden. Radiator, carpeted flooring, original coving, ceiling light.
Shower Room6'7" x 5'9" (2m x 1.75m). Double glazed window with patterned glass facing the rear. Radiator, vinyl flooring, tiled walls, spotlights. Single enclosure shower, pedestal sink, extractor fan.
WC4'5" x 2'7" (1.35m x 0.79m). Double glazed uPVC window with patterned glass facing the rear. Carpeted flooring, part tiled walls, ceiling light. Low level WC.
Property Location
Similar Properties
Terraced house For Sale Bromley Terraced house For Sale BR1 Bromley new homes for sale BR1 new homes for sale Flats for sale Bromley Flats To Rent Bromley Flats for sale BR1 Flats to Rent BR1 Bromley estate agents BR1 estate agents



.png)











