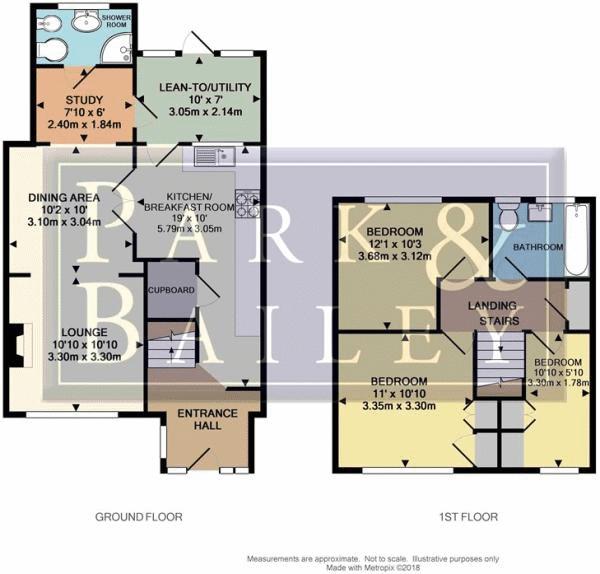3 Bedrooms Terraced house for sale in Rye Ash, Crawley RH10 | £ 320,000
Overview
| Price: | £ 320,000 |
|---|---|
| Contract type: | For Sale |
| Type: | Terraced house |
| County: | West Sussex |
| Town: | Crawley |
| Postcode: | RH10 |
| Address: | Rye Ash, Crawley RH10 |
| Bathrooms: | 1 |
| Bedrooms: | 3 |
Property Description
Extended porch- entrance hall- modern kitchen/breakfast room- front aspect lounge- dining area- study/office area- ground floor shower room- three bedrooms- modern white refitted bathroom- good size garden- overlooking green
Extended Porch
Front aspect upvc double glazed windows and matching front door, stairs to first floor, radiator, tiled floor.
Lounge (10' 10'' x 10' 7'' (3.30m x 3.22m))
Front aspect upvc double glazed window, decorative stone fireplace with side display plinths, wall light points, radiator, wall mounted central heating control, laminated flooring, arch to:-
Dining Area (10' 2'' x 10' 0'' (3.10m x 3.05m))
Wall mounted central heating control, radiator, laminated flooring, arch to:-
Study Area (10' 0'' x 6' 0'' (3.05m x 1.83m))
Upvc double glazed door opening into lean-to, radiator, laminated flooring.
Shower Room
Modern fitted white suite with corner shower, pedestal wash hand with mixer tap, low level W.C., bidet, tiled walls and floor, rear aspect upvc double glazed window, heated towel rail.
Kitchen/Breakfast Room (19' 0'' x 10' 0'' (5.79m x 3.05m))
Fitted with a comprehensive range of white fronted wall and base cupboards, contrasting roll edged working surfaces with inset single bowl single drainer stainless steel sink with adjacent mixer tap, 4 burner gas hob with oven below and cooker hood over, spaces for tall fridge freezer and washing machine/dishwasher, tiled splash areas, under stairs cupboard, rear aspect upvc double glazed window and matching door opening into:-
Lean To / Utility (10' 0'' x 7' 0'' (3.05m x 2.13m))
Rear aspect windows and matching door to rear garden, space and plumbing for washing machine, power and light.
Stairs To First Floor Landing
Hatch to insulated loft space housing gas fired combination boiler, linen cupboard.
Bedroom 1 (11' 0'' x 10' 10'' (3.35m x 3.30m))
Front aspect upvc double glazed window overlooking area of green, built-in wardrobe and cupboard over the stairs, radiator.
Bedroom 2 (12' 1'' x 10' 3'' (3.68m x 3.12m))
Rear aspect upvc double glazed window overlooking the rear garden, radiator.
Bedroom 3 (10' 10'' x 5' 0'' (3.30m x 1.52m))
Front aspect upvc double glazed window, built-in cupboard and cupboard over the stairs, radiator.
Bathroom
Fitted with a modern white suite comprising a panel enclosed bath with shower over, tiled walls, shower curtain and rail, wash hand basin with mixer tap and cupboard below, low level w.C. With concealed cistern, rear aspect upvc double glazed windows, radiator.
Rear Garden
A good size garden enclosed by paneled fencing.
Property Location
Similar Properties
Terraced house For Sale Crawley Terraced house For Sale RH10 Crawley new homes for sale RH10 new homes for sale Flats for sale Crawley Flats To Rent Crawley Flats for sale RH10 Flats to Rent RH10 Crawley estate agents RH10 estate agents



.png)











