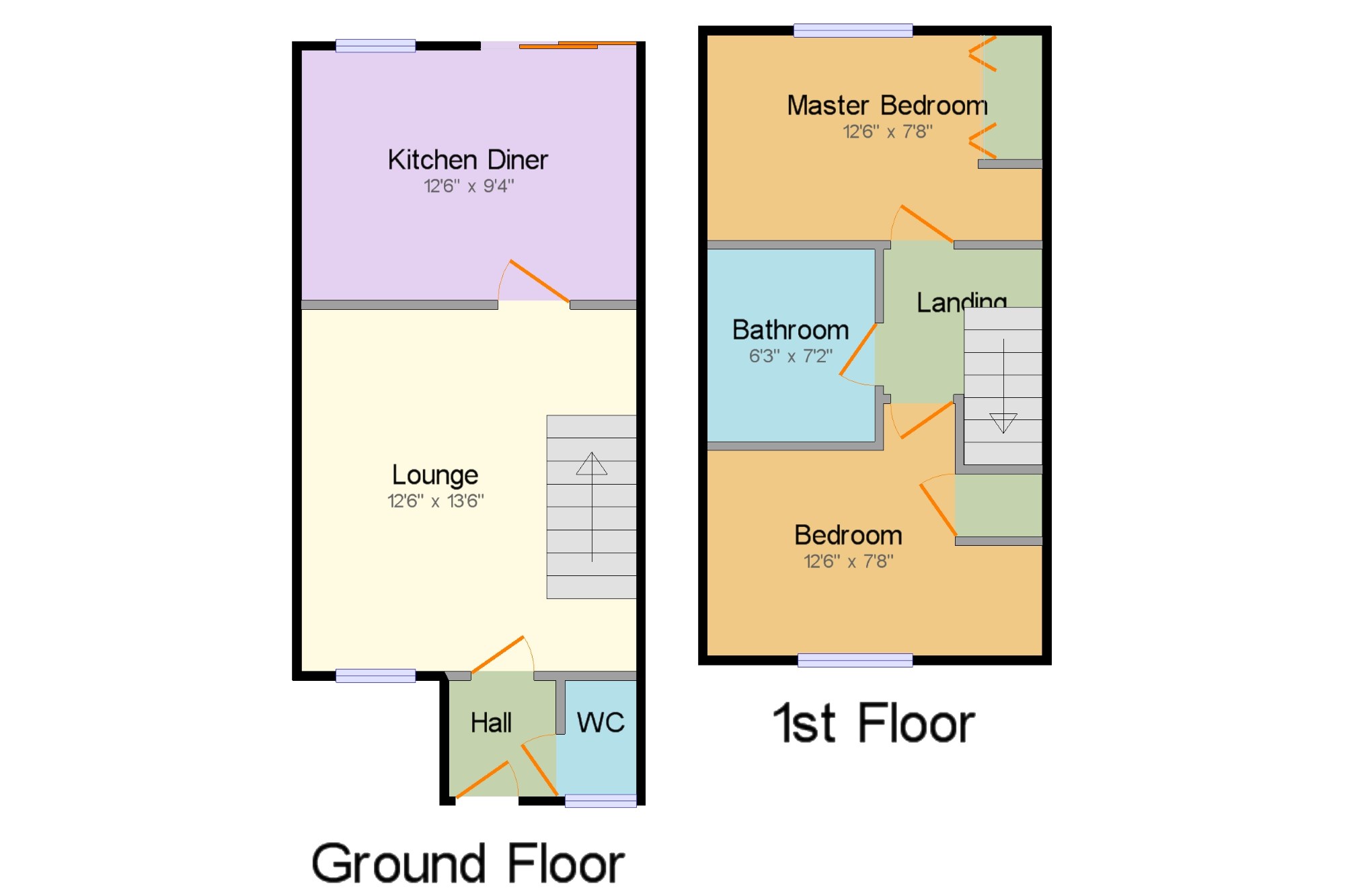2 Bedrooms Terraced house for sale in Rye Close, Stevenage, Hertfordshire SG1 | £ 275,000
Overview
| Price: | £ 275,000 |
|---|---|
| Contract type: | For Sale |
| Type: | Terraced house |
| County: | Hertfordshire |
| Town: | Stevenage |
| Postcode: | SG1 |
| Address: | Rye Close, Stevenage, Hertfordshire SG1 |
| Bathrooms: | 1 |
| Bedrooms: | 2 |
Property Description
A well presented two double bedroom home located in the quiet cul de sac of Rye Close in the popular Great Ashby area of Stevenage. This home comprises of: Entrance hall, down stairs WC, lounge, kitchen/diner, two double bedrooms and a four piece bathroom. Other features include allocated parking enclosed rear garden (with rear access), gas central heating and double glazing. There are also local amenities close by that include, shops, restaurants, vets, the popular Round Diamond School and good bus links to Stevenage Town Centre & Train Station.
Two double bedroomsGreat ashby
cul de sac location
four piece bathroom suite
allocated parking
close to local amenities
Kitchen Diner12'6" x 9'4" (3.8m x 2.84m). UPVC sliding double glazed door, opening onto decking. Double glazed uPVC window facing the rear overlooking the garden. Radiator, vinyl flooring, artex ceiling, ceiling light. Roll top work surface, wall and base units, one and a half bowl sink, integrated, gas oven, integrated, gas hob, over hob extractor, space for.
Hall4' x 4'4" (1.22m x 1.32m). Radiator, carpeted flooring, artex ceiling, ceiling light.
Lounge12'6" x 13'6" (3.8m x 4.11m). Double glazed uPVC window facing the front. Radiator, carpeted flooring, artex ceiling, ceiling light.
WC2'8" x 4'4" (0.81m x 1.32m). Double glazed uPVC window with obscure glass facing the front. Radiator, carpeted flooring, artex ceiling, ceiling light. Low level WC, wall-mounted sink.
Master Bedroom12'6" x 7'8" (3.8m x 2.34m). Double glazed uPVC window facing the rear overlooking the garden. Radiator, carpeted flooring, artex ceiling, ceiling light.
Bathroom6'3" x 7'2" (1.9m x 2.18m). Radiator, vinyl flooring, artex ceiling, ceiling light. Low level WC, roll top bath with mixer tap, walk-in shower, pedestal sink with mixer tap, shaving point.
Bedroom12'6" x 7'8" (3.8m x 2.34m). Double bedroom; double glazed uPVC window facing the front. Radiator, carpeted flooring, artex ceiling, ceiling light.
Landing5'11" x 8' (1.8m x 2.44m).
Property Location
Similar Properties
Terraced house For Sale Stevenage Terraced house For Sale SG1 Stevenage new homes for sale SG1 new homes for sale Flats for sale Stevenage Flats To Rent Stevenage Flats for sale SG1 Flats to Rent SG1 Stevenage estate agents SG1 estate agents



.png)











