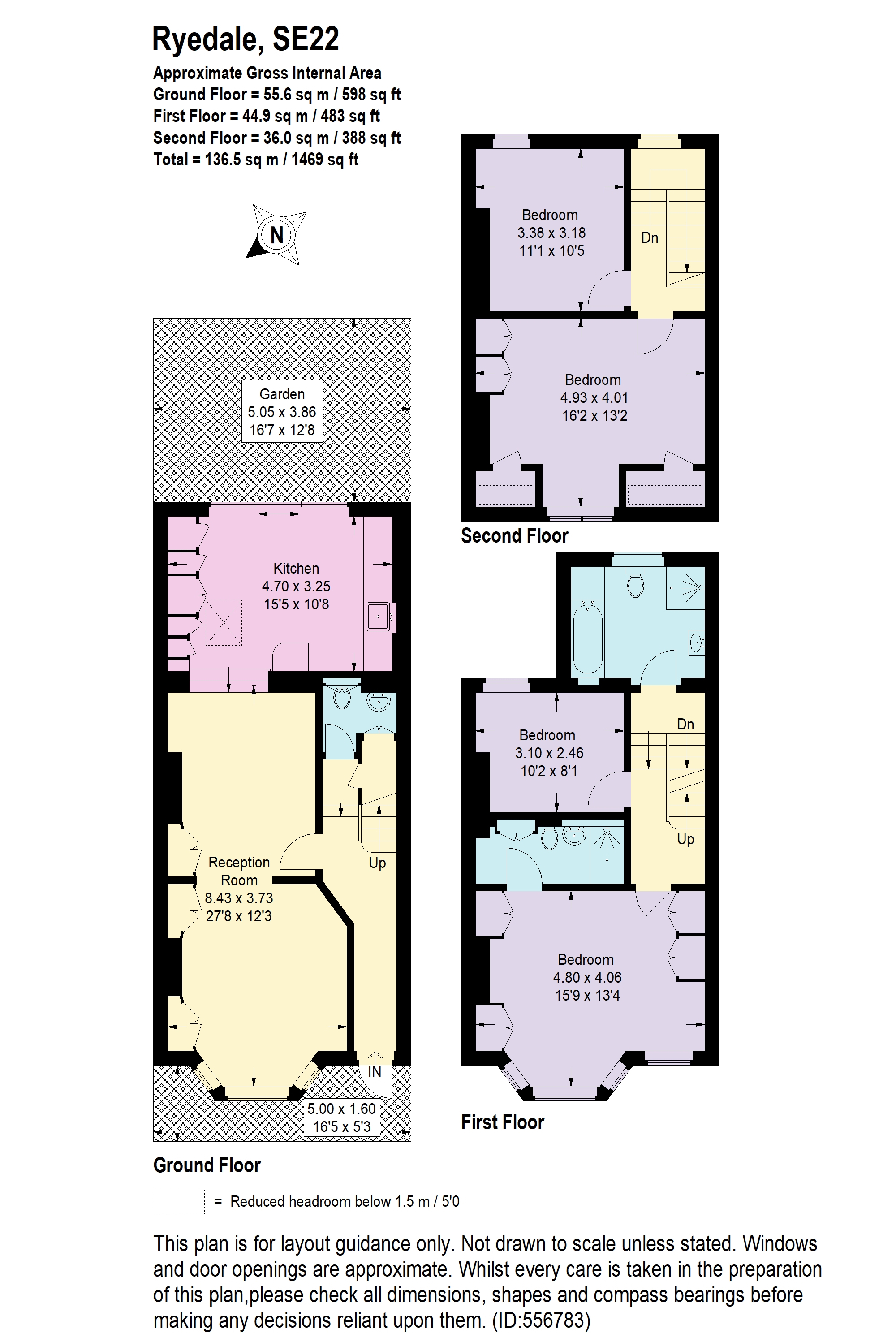4 Bedrooms Terraced house for sale in Ryedale, East Dulwich SE22 | £ 999,950
Overview
| Price: | £ 999,950 |
|---|---|
| Contract type: | For Sale |
| Type: | Terraced house |
| County: | London |
| Town: | London |
| Postcode: | SE22 |
| Address: | Ryedale, East Dulwich SE22 |
| Bathrooms: | 2 |
| Bedrooms: | 4 |
Property Description
This lovely period, three storey, 4 bedroom, 2 bathroom house provides spacious and well appointed family accommodation with a secluded garden in a great location. The house is situated on Ryedale in East Dulwich, a quiet road of period properties. Ryedale has a great community spirit with a monthly road closure for neighbourhood get togethers and to allow the children to play in the street. It runs between Underhill and Forest Hill Roads and is, therefore, convenient for both Honor Oak and Peckham Rye rail stations. The green open spaces of Peckham Rye itself, with its new playground with splash park and weekly park run is also only a few minutes walk from the property. This charming house is also very well located for schools with both Harris Boys' and Girls' Academies within less than a ten minute walk as well as a number of well regarded primary schools close by.
You approach the property through its small front garden, along the period tiled path, and enter into the hallway with its stripped wooden floor (which extends into the reception rooms), period plasterwork and dado rail. Directly in front of you is the downstairs cloakroom.
To your left in the hallway is the spacious and bright double reception room. The front reception room has a bay looking out onto Ryedale, which is fitted with half height plantation shutters. This front room also has an attractive period style cast-iron fireplace with tiled inserts and fitted storage to both chimney breast recesses. The rear reception room has built-in storage to one of the chimney breast recesses and an open hearth. From the rear reception room two steps lead down into the kitchen diner.
The kitchen/diner, which has been extended by the existing owners, is a slickly finished room fitted with a range of painted Shaker style units with a wood block work surface. There is a range of integrated appliances including a five burner Rangemaster stove, microwave, fridge, freezer and full-size dishwasher. There is also a useful laundry cupboard, which has room for both a freestanding washing machine and tumble dryer. This attractive room, which is large enough to accommodate a dining table and chairs, also has an inset butlers sink, underfloor heating and full height glazed sliding doors looking out onto the pretty garden.
Returning to the hallway a staircase with open wooden balustrade leads to the upper floors. On the first half landing you will find the smartly finished family bathroom. This is fitted with a white three-piece suite comprising bath, WC and hand basin. There is also a large walk-in shower cubicle with rainfall showerhead. The bathroom also benefits from a heated towel rail and underfloor heating.
Continuing up to the main first floor level you find the first two of the bedrooms. To your right is the first, and smallest, of the bedrooms. It is a pretty and bright room with a casement window looking out onto Cemetery Green.
At the front of the property at first floor level is the master bedroom suite. The master bedroom is a very generously sized double bedroom which benefits from a range of built-in storage. This lovely bright room has both a bay window and a large sash window (both of which are fitted with half height plantation shutters) looking down onto Ryedale. Ensuite to the bedroom is a shower room fitted with a white three-piece suite comprising WC, handbasin and large walk-in shower enclosure with rainfall showerhead. Again, there is a heated towel rail and underfloor heating.
From first floor level the staircase continues up to the second floor where you will find the remaining two bedrooms and access, via a pull down ladder, into the boarded loft space. The loft space provides lots of useful storage but could, subject to planning, potentially be converted if an additional bedroom was required.
To your right at second floor level is the third bedroom. This is a pretty double room with a casement window looking down onto the garden and Cemetery Green beyond. At the front of the property at this level is the fourth bedroom. This is a charming, spacious double room, with a square bay looking down onto Ryedale at the front. It also has access to some eaves storage as well as benefiting from a double built-in wardrobe.
Externally the property benefits from a small, secluded rear garden from which there is access, via a concealed gateway out on the lovely open spaces of Cemetery Green where the neighbourhood children often play. The garden is mostly laid to Astroturf with surrounding raised beds planted with a range of mature shrubs and perennials. There is an automated watering system, lighting and external power in the garden.
This is a delightful and spacious home on a lovely road. It is well located for schooling and and your early viewing is recommended.
Property Location
Similar Properties
Terraced house For Sale London Terraced house For Sale SE22 London new homes for sale SE22 new homes for sale Flats for sale London Flats To Rent London Flats for sale SE22 Flats to Rent SE22 London estate agents SE22 estate agents



.png)











