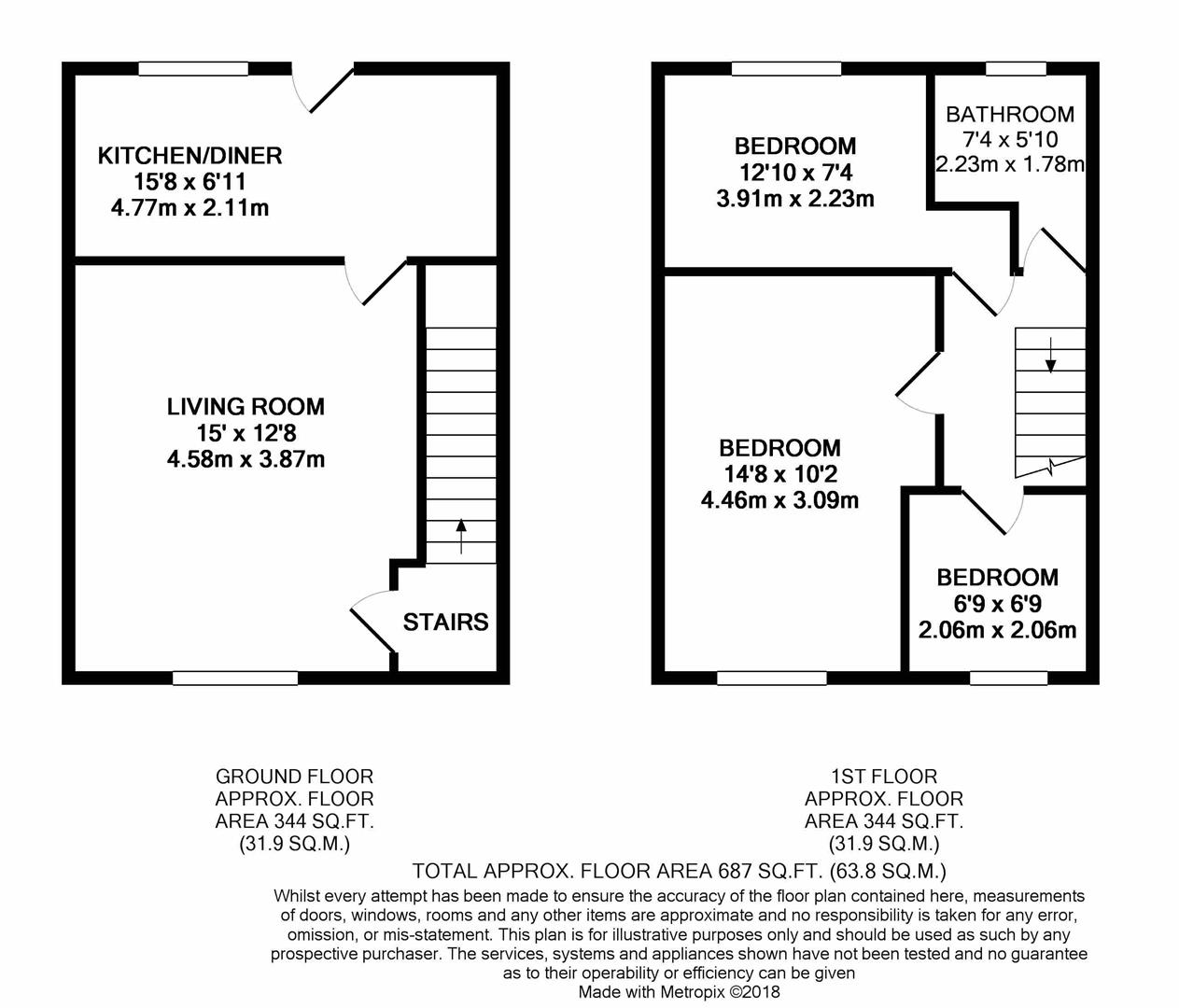3 Bedrooms Terraced house for sale in Ryefield Road, Golcar, Huddersfield HD7 | £ 125,000
Overview
| Price: | £ 125,000 |
|---|---|
| Contract type: | For Sale |
| Type: | Terraced house |
| County: | West Yorkshire |
| Town: | Huddersfield |
| Postcode: | HD7 |
| Address: | Ryefield Road, Golcar, Huddersfield HD7 |
| Bathrooms: | 1 |
| Bedrooms: | 3 |
Property Description
Nestled in the heart of the Colne Valley and being conveniently situated within walking distance of Golcar village, and its various shops and amenities, including recommended schooling, and a fairly short drive from the M62 motorway network is this stone built, three bedroomed, through terraced house. The property would make an ideal purchase for the first time buyer and offers accommodation comprising entrance hall, lounge, dining kitchen, basement with keep cellar, three bedrooms, house bathroom and boarded loft area. The property enjoys a gas central heating system and is predominantly double glazed. Externally there is a flagged garden to the front elevation with on-street parking and, to the rear, there is a low maintenance, fenced and walled yard.
Entrance Hall
A timber panelled door opens to the entrance hall, where there is tiled flooring, a central ceiling light point, arched moulding to the ceiling, and a radiator. A staircase rises to the first floor.
Lounge
Having an attractive, beech style laminate floor running throughout, this room enjoys natural light from the front elevation, courtesy of a hardwood style, double glazed window. There is coving to the ceiling, a ceiling light point, a TV aerial point, a phone point and a radiator. The focal point of this room is an exposed stone fire surround with matching inset and heath, home to a gas stove.
Dining Kitchen
Running across the rear of the property, this room has a double glazed window looking out to the rear and a timber panelled access door. The kitchen has a range of modern, high gloss base cupboards, drawers, roll-edged work tops and tiled splashbacks with matching wall cupboards over. There are integrated appliances, including split level hob and oven with overlying extractor hood. There is plumbing for an automatic washing machine and dishwasher, and inset stainless steel sink unit with mixer tap. There are two ceiling light points, tiled flooring throughout and a radiator.
First Floor Landing
A staircase rises to the first floor landing where there is a ceiling light point. From here access can be gained to the following rooms:-
House Bathroom
With a white suite comprising low flush WC and a pedestal hand-basin with twin taps over. There is a panelled bath with mixer tap rising to shower head. The walls are part tiled with a contrasting tiled effect floor. There is timber panelling to the ceiling, a ceiling light point, an extractor fan and a stylish, wall-mounted, chrome, ladder style, heated towel rail.
Bedroom One
This double bedroom is set to the front of the property and has fitted wardrobes to the alcove with various hanging rails and shelving options. There is coving to the ceiling, a beech style laminate floor running throughout, a TV aerial point and a radiator. A hardwood style, double glazed window looks out towards Castle Hill.
Bedroom Two
This bedroom is set to the rear of the property and has a double glazed window providing light from the rear elevation. There is access to the loft space via a pull-down ladder, a ceiling light point and a radiator.
Bedroom Three
Set to the front of the property, with a double glazed window looking out to the front elevation, this room has a beech style laminate floor, a ceiling light point and a radiator.
External Details
To the front elevation there is a flagged garden with on-street parking and, to the rear, there is a low maintenance, fenced and walled yard.
Property Location
Similar Properties
Terraced house For Sale Huddersfield Terraced house For Sale HD7 Huddersfield new homes for sale HD7 new homes for sale Flats for sale Huddersfield Flats To Rent Huddersfield Flats for sale HD7 Flats to Rent HD7 Huddersfield estate agents HD7 estate agents



.png)











