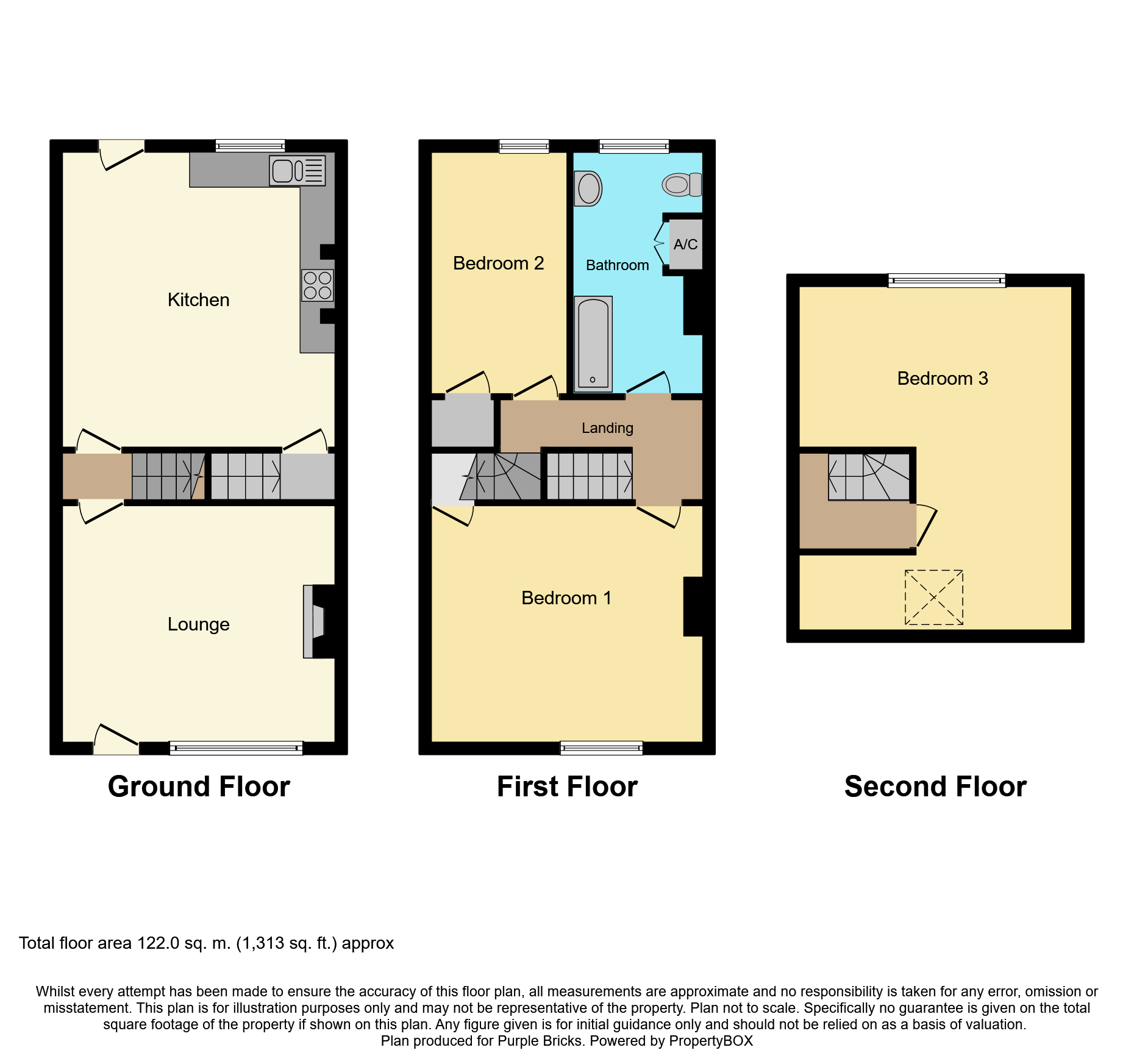3 Bedrooms Terraced house for sale in Salisbury Road, Sheffield S10 | £ 200,000
Overview
| Price: | £ 200,000 |
|---|---|
| Contract type: | For Sale |
| Type: | Terraced house |
| County: | South Yorkshire |
| Town: | Sheffield |
| Postcode: | S10 |
| Address: | Salisbury Road, Sheffield S10 |
| Bathrooms: | 1 |
| Bedrooms: | 3 |
Property Description
No chain is involved of this much larger than average well maintained and presented three double bedroom mid terrace house situated in this sought after residential location.
The property offers gas central heating, double glazing and briefly comprises : Feature lounge, inner lobby, excellent fitted dining kitchen, on the first floor are two double bedrooms, bathroom and further large attic bedroom on the second floor. Front forecourt and rear low maintenance enclosed garden mainly paved with timber shed.
Locally Crookes main shops are within walking distance and offers a wide range of independent shops, bars and restaurants as well as a Sainsbury's Local, Co-op and offers public transport access to the city centre, hospitals and universities.
Lounge
13'2" x 11'7"
A delightful bright feature lounge with front double glazed window, exposed floorboards, coving, double radiator and feature fireplace with electric fire.
Lobby
Providing access into the Dining Kitchen and first floor.
Kitchen/Diner
13'0" x 11'6"
Having an excellent range of fitted Pine wall and base units, rolled edged work surfaces including 1.5 bowl stainless steel sink unit with mixer tap and double glazed window above. Plumbing for automatic washing machine, built in electric oven, four ring gas hob, extractor fan and space and plumbing for an American style fridge freezer. Double radiator, coving and rear obscure double glazed entrance door.
Ample space for breakfast/dining table, tiling to the back of the units and access to the cellar head with steps down to the storage cellar.
Cellar
A large storage cellar access from the Dining Kitchen.
First Floor Landing
With central heating radiator.
Bedroom One
15'10" x 12'0"
With larger than average double bedroom over the passageway with front double glazed window, coving, central heating radiator and built in cupboard.
Bedroom Two
10'6" x 9'2"
A further good sized double bedroom with rear double glazed window, central heating radiator and built in cupboard.
Bathroom
10'6" x 6'4"
Having a white suite comprising panelled bath, shower curtain and rail, shower attachment, pedestal wash hand basin and low flush w/c. Coving, rear obscure double glazed window, heated towel rail and cupboard housing the Vaillant combination boiler.
Attic Room Three
18'10" x 14'7" (max)
Very large attic room, with front facing Velux roof light and rear facing double glazed dormer window. Single and double central heating radiators and eaves storage to both ends.
Outside
To the front of the property is a forecourt with communal access down the passageway leading to a sunny enclosed rear garden mainly paved with timber shed.
Lease Information
The property is Leasehold with an Annual Ground Rent of £8 and is 800 years from September 1967.
Property Location
Similar Properties
Terraced house For Sale Sheffield Terraced house For Sale S10 Sheffield new homes for sale S10 new homes for sale Flats for sale Sheffield Flats To Rent Sheffield Flats for sale S10 Flats to Rent S10 Sheffield estate agents S10 estate agents



.png)











