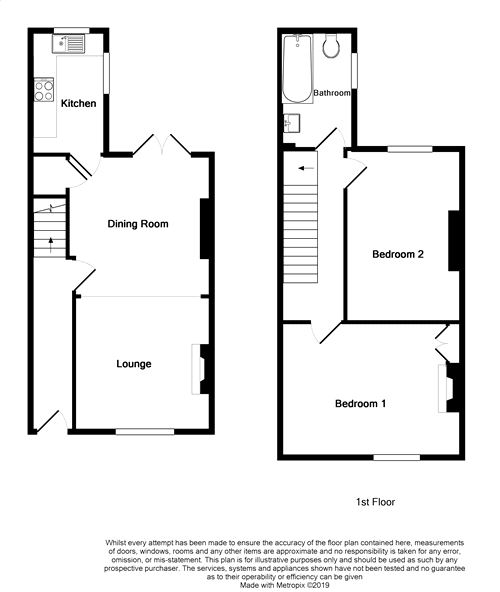2 Bedrooms Terraced house for sale in Salisbury Terrace, York YO26 | £ 190,000
Overview
| Price: | £ 190,000 |
|---|---|
| Contract type: | For Sale |
| Type: | Terraced house |
| County: | North Yorkshire |
| Town: | York |
| Postcode: | YO26 |
| Address: | Salisbury Terrace, York YO26 |
| Bathrooms: | 0 |
| Bedrooms: | 2 |
Property Description
Churchills are delighted to offer for sale this larger than average, bright and spacious two bedroom period mid-terrace. The property is located in the ever popular residential location close to York Railway Station being a short walk up the bridleway straight into York City centre. The property itself has been lovingly maintained by the current owner to a very good standard throughout, benefitting from gas central heating, uPVC double glazing and many period features. It offers accommodation comprising briefly entrance hallway with mosaic tiling, 23' lounge/dining room, recently updated kitchen, first floor landing, well fitted modern bathroom, & two double bedrooms. The property also has an attractive spacious walled rear courtyard. An internal viewing is strongly recommended!
Front Door To;
Entrance Hallway
Carpeted stairs to first floor, single panelled radiator. Mosaic tiling. Panelled door to;
Dining Room
11' 9" x 11' 3" (3.58m x 3.43m)
uPVC double glazed French doors on to courtyard, double panelled radiator, power points, under stairs cupboard. Laminate flooring.
Lounge
11' 2" x 11' (3.40m x 3.35m)
uPVC double glazed window to front, electric fire with surround, double panelled radiator, TV point, power points. Laminate flooring.
Kitchen
10' x 6' (3.05m x 1.83m)
Recently fitted wall and base units incorporating counter top stainless steel sink and drainer with mixer taps, two uPVC double glazed windows to side and rear, built in electric oven and hob with extractor over, space for appliances, plumbing for automatic washing machine, power points, tiled splash backs. Laminate flooring.
First Floor Landing
Access to loft, carpet. Panelled doors to;
Bedroom 1
14' 9" x 11' (4.50m x 3.35m)
uPVC double glazed window to front, double panelled radiator, power points, period fireplace, built in storage cupboard. Carpet.
Bedroom 2
11' 7" x 9' 5" (3.53m x 2.87m)
uPVC double glazed window to rear, double panelled radiator, power points. Laminate flooring.
Bathroom
9' 10" x 6' (3.00m x 1.83m)
uPVC double glazed opaque window to side, panelled bath with electric shower over, low level WC, pedestal wash hand basin, towel radiator. Tiled flooring.
Outside
Rear walled courtyard with paving stones, timber shed and gate to service alley.
EPC
To be confirmed...
Property Location
Similar Properties
Terraced house For Sale York Terraced house For Sale YO26 York new homes for sale YO26 new homes for sale Flats for sale York Flats To Rent York Flats for sale YO26 Flats to Rent YO26 York estate agents YO26 estate agents



.png)











