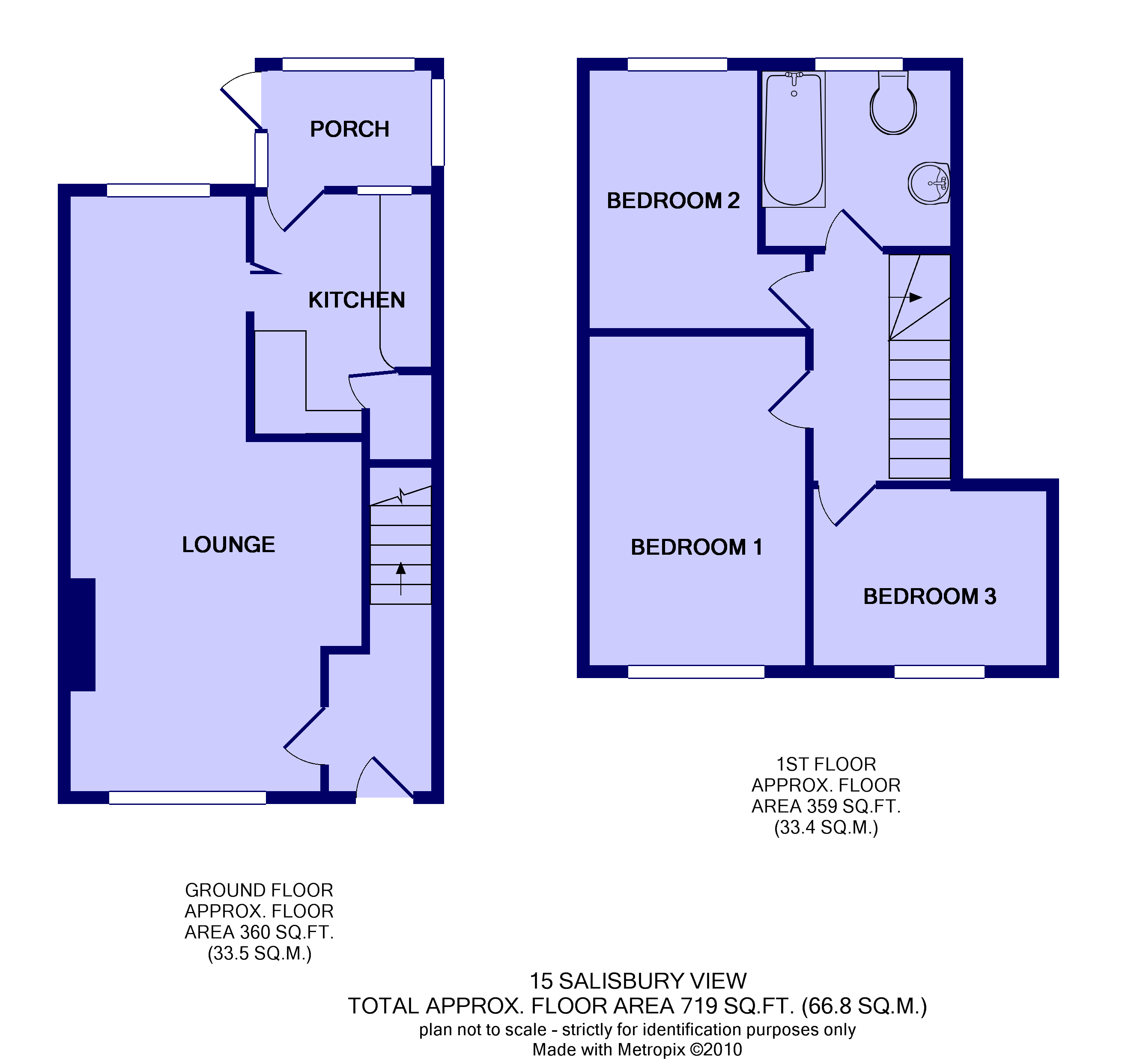3 Bedrooms Terraced house for sale in Salisbury View, Horsforth, Leeds LS18 | £ 179,950
Overview
| Price: | £ 179,950 |
|---|---|
| Contract type: | For Sale |
| Type: | Terraced house |
| County: | West Yorkshire |
| Town: | Leeds |
| Postcode: | LS18 |
| Address: | Salisbury View, Horsforth, Leeds LS18 |
| Bathrooms: | 0 |
| Bedrooms: | 3 |
Property Description
Within walking distance of Horsforth train station and offered for sale with no chain is this three bedroom town house. The property, which does require some degree of updating, will appeal to a wide range of buyers and has the added advantage of a garage and parking to the rear.
The property which has PVCu double glazing and a gas central heating system, is accessed into the entrance hall with stair case to the first floor. There is a dual aspect, open plan lounge/dining room with PVCu double glazed windows to the front & rear, laminate flooring and dining space. To the rear is the kitchen with base and wall units, built in oven, plumbing for an automatic washing machine, under stair storage with the central heating boiler and PVCu double glazed rear entrance door.
To the first floor is the landing with access to the loft space and three bedrooms. The bathroom has a three piece suite in white with laminate flooring and ceramic tiling.
Outside is a paved garden to the front, a paved garden to the rear, a garage and parking.
The property enjoys easy access to the excellent local amenities including shopping facilities, bars, restaurants, the Ring Road and indeed additional transport links.
Accommodation
Ground Floor
Entrance Hall With stable front entrance door, radiator, staircase to first floor.
Through Lounge/Dining Room 23'3" (7.09m) x 11'7" (3.53m) (narrowing to 7' (2.13m)). A particularly good size reception room with neutral decorative scheme, ample dining space, laminate flooring, two radiators, PVCu double glazed windows to the front and rear.
Kitchen 7'2" x 9'7" (2.18m x 2.92m). To the rear of the property with an attractive modern range of base and wall units, roll edge work surfaces, ceramic tiled splash backs, plumbing for automatic washing machine, stainless steel built in oven, hob and extractor hood, stainless steel sink unit, under stair storage cupboard, laminate flooring, radiator, PVCu double glazed rear entrance door leading to:-
Sun Porch A useful space with PVCu double glazed windows, PVCu double glazed rear entrance door.
First Floor
Landing With access to loft.
Bedroom One 12'9" x 8'7" (3.89m x 2.62m). To the front of the property is this double bedroom with radiator, pvcu double glazed window.
Bedroom Two 6'8" x 10'2" (2.03m x 3.1m). To the rear of the property is this further double bedroom with radiator, PVCu double glazed window.
Bedroom Three 9'3" x 7'2" (2.82m x 2.18m). To the front of the property is this well proportioned third bedroom with radiator, PVCu double glazed window.
Bathroom Having a modern three piece suite n white comprising:- panel bath with shower attachment, low level flush W.C, pedestal wash hand basin, ceramic tiled splash backs, laminate flooring, radiator, PVCu double glazed window to rear.
Outside To the front of the property is an easy to maintain paved garden.
To the rear of the property is an enclosed and easy to maintain paved garden. This particular property has the added advantage of a single garage with up and over door and two additional car parking spaces.
Property Location
Similar Properties
Terraced house For Sale Leeds Terraced house For Sale LS18 Leeds new homes for sale LS18 new homes for sale Flats for sale Leeds Flats To Rent Leeds Flats for sale LS18 Flats to Rent LS18 Leeds estate agents LS18 estate agents



.png)











