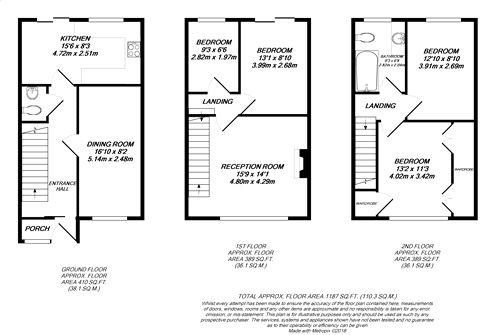4 Bedrooms Terraced house for sale in Salthill Close, Ickenham, Uxbridge UB8 | £ 450,000
Overview
| Price: | £ 450,000 |
|---|---|
| Contract type: | For Sale |
| Type: | Terraced house |
| County: | London |
| Town: | Uxbridge |
| Postcode: | UB8 |
| Address: | Salthill Close, Ickenham, Uxbridge UB8 |
| Bathrooms: | 0 |
| Bedrooms: | 4 |
Property Description
Tucked away in a sought after cul-de-sac on the favoured North side of Uxbridge, popular for families requiring access to Vyners school as well as those using the A/M40, is this neatly presented 4 bedroom townhouse. The current owners have further enhanced this home by converting the garage to a lovely 16' dining room that complements the 15'9" lounge and superb 15'9" kitchen/breakfast room. Situated just over 1 mile from Uxbridge tube station and the high street, with access to regular bus routes at the end of the road.
Ground Floor
Front door to Entrance Porch
Door to Hallway
Stairs to the first floor with under-stairs storage recess, double radiator, telephone point.
Cloakroom
WC, wash hand basin with tiled splashback.
Dining Room
16' 10" x 8' 2" (5.14m x 2.48m) Double glazed window to the front, radiator, laminate flooring.
Kitchen/Breakfast Room
15' 6" x 8' 3" (4.72m x 2.51m) A stunning kitchen area featuring a superb range of contemporary units at both floor and wall level, enjoying a Neff double oven, integrated hob with stainless steel extractor, integrated dishwasher, plumbing for washing and further appliance space. A large double glazed window over looks the garden, with a double glazed patio door leading outside. Tiled floor, radiator and breakfast bar.
First Floor
Lounge
15' 9" x 14' 1" (4.80m x 4.29m) Double glazed front aspect window, TV aerial point, fireplace with mantel, double radiator, laminate flooring, stairs to the second floor.
Bedroom Three
12' 10" x 8' 10" (3.91m x 2.69m) Double glazed patio door with Juliet balcony with open outlook to the rear, laminate flooring, radiator.
Bedroom Four
9' 3" x 6' 6" (2.82m x 1.97m) Double glazed rear aspect window, radiator, TV aerial point, telephone point. This room could make an ideal study if not required as a bedroom.
Second Floor
Landing
Access to loft space which we understand is mainly boarded.
Bedroom One
13' 2" x 11' 3" (4.02m x 3.42m) Measured up to the range of fitted wardrobes across one wall incorporating the airing cupboard. Double glazed front aspect window, radiator, further built in storage cupboard, wood finished laminate flooring.
Bedroom Two
12' 10" x 8' 10" (3.91m x 2.69m) Double glazed rear aspect window, radiator, fitted double wardrobe, laminate flooring.
Bathroom
Crisp white suite featuring an enclosed bath with shower attachment, wash basin with vanity unit below, WC, tiled splashback, radiator, tiled walls.
Outside
Parking
There is off street parking to the front., whilst to the rear is a court yard style garden patioed with mature shrub borders. There is also an outside light, tap and pedestrian rear access.
Rear Garden
Currently arranged as a court yard style garden, patioed with shrub borders and enclosed by timber fencing. There is also an outside light, tap and pedestrian rear access.
Property Location
Similar Properties
Terraced house For Sale Uxbridge Terraced house For Sale UB8 Uxbridge new homes for sale UB8 new homes for sale Flats for sale Uxbridge Flats To Rent Uxbridge Flats for sale UB8 Flats to Rent UB8 Uxbridge estate agents UB8 estate agents



.png)











